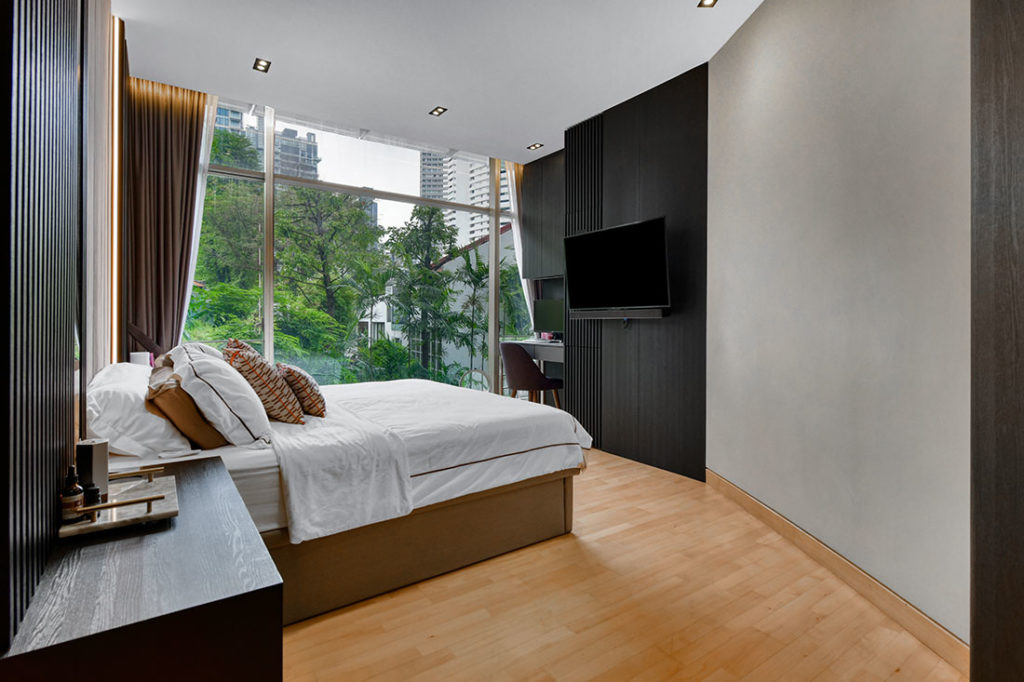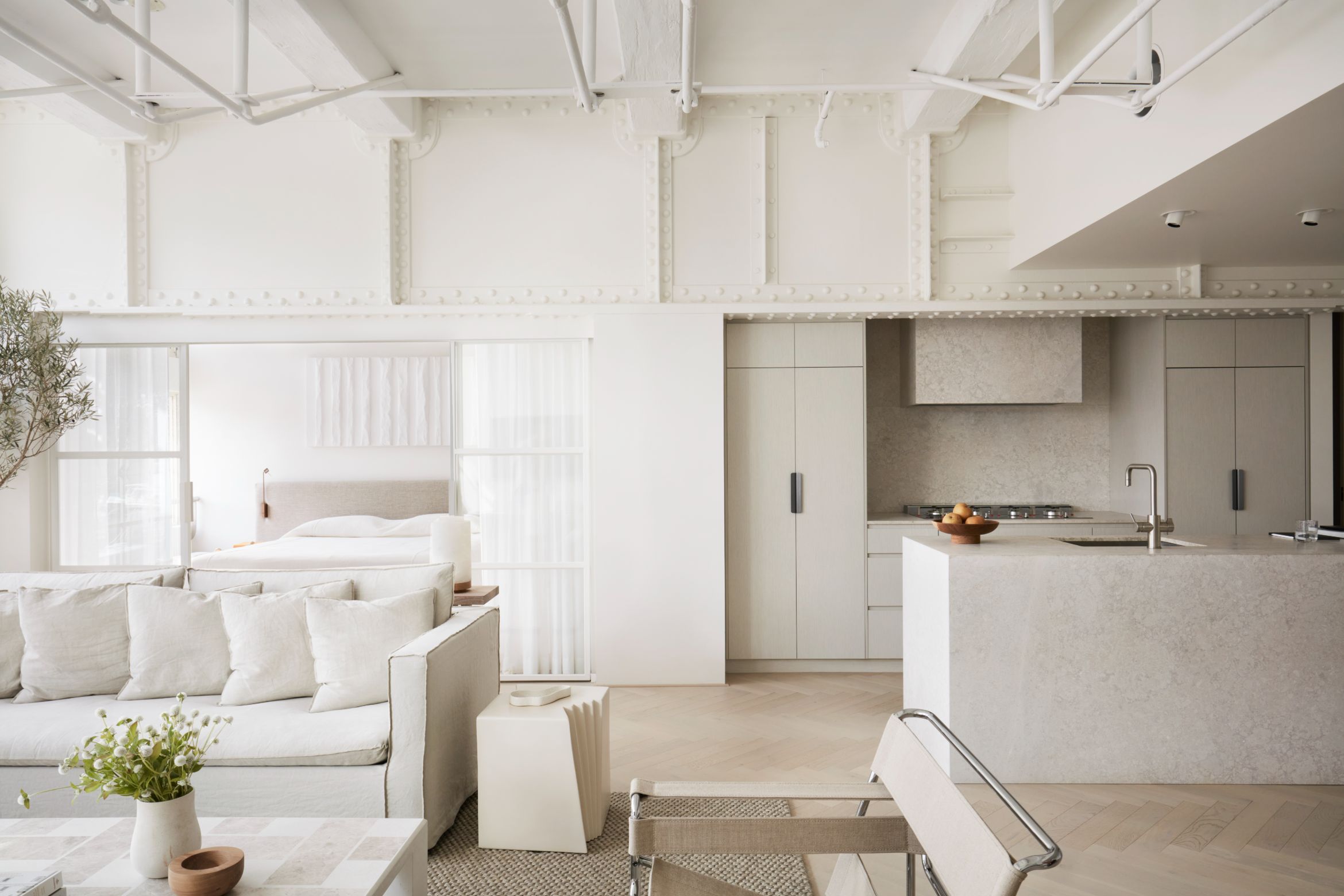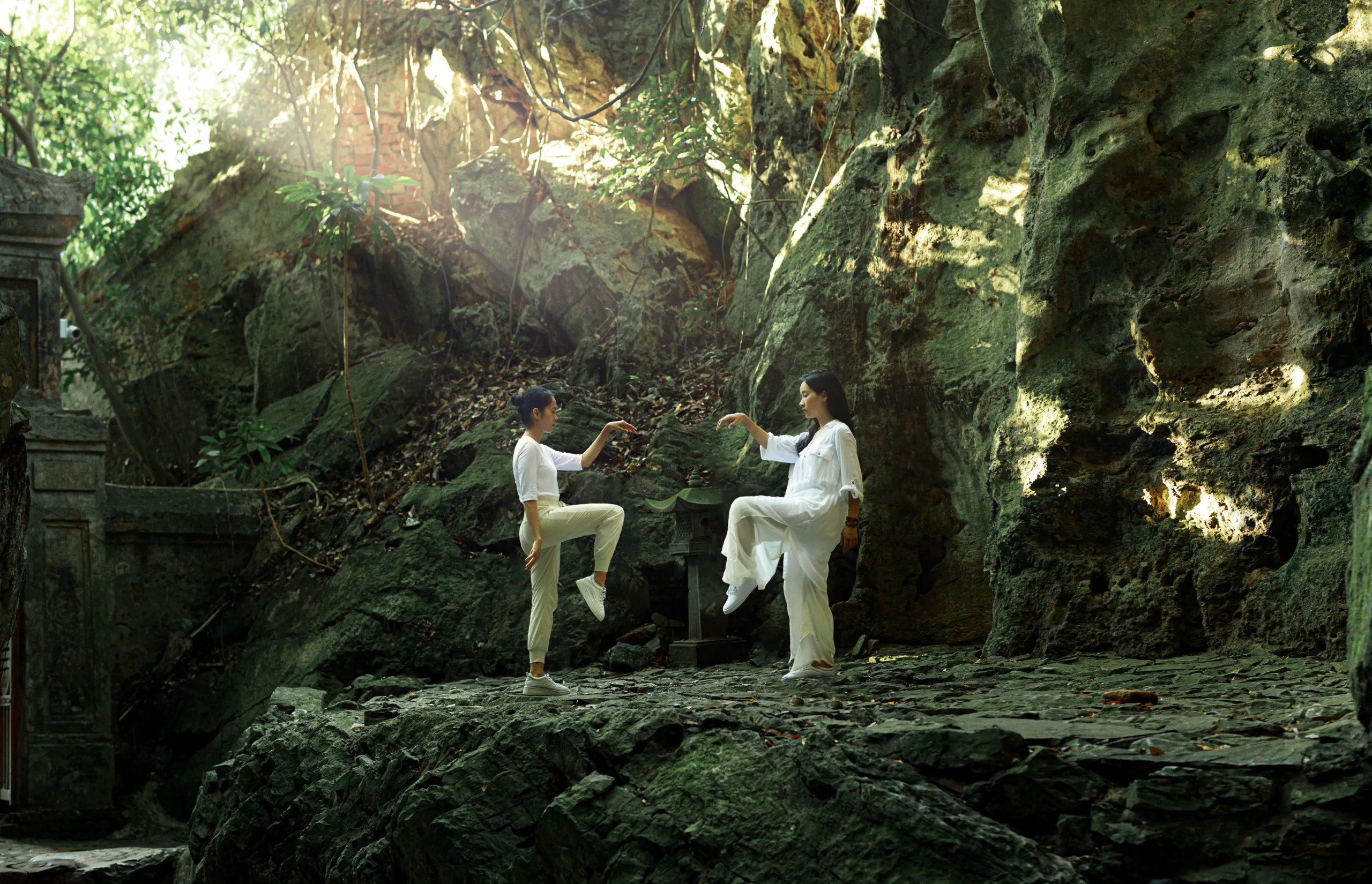Home Type: 4-bedroom condominium
Floor Area: 2,142sqft
Text by Janice Seow
Located just a stone’s throw from Orchard Road’s main shopping belt, this 2,142-square-foot, four-bedder luxury apartment in District 9 has something rather rare for condos in the city – abundant green views. Being on the third floor also means the lush scenery and mature trees can be enjoyed more fully across all of the unit’s full-length windows, which stretch from the dining area to the bedrooms.
Another important and unique aspect of this condo is its curved shape, which is especially visible in the main living area.

The owners, a couple with two young kids, engaged Wynn Neo, creative director at I.D.I.D, to design a bright and spacious family home where the children could run around easily. It also had to cater for frequent entertaining.

The round-shaped living area is bright and open, and furniture pieces have been arranged to create a welcoming atmosphere as one enters the apartment, without obstructing the views out the window. One of the most unique features here is a curved and custom television console, which follows the shape of the living space, and was a challenge to construct.
The positioning of the large 84-inch Haiku ceiling fan has also been carefully considered in relation to the light placements, while the cove ceiling lights emphasise the room’s curve and frames the space.

Given the owners’ love for entertaining, the designer has inserted a pantry in the dining area for their coffee machine, and for easy access to items often used for meals and hosting. The dining area originally had two doors, one leading to the yard and one to the kitchen. Space for the pantry has been made by closing up the door access to the yard, which can still be reached via the kitchen access.

Having curved walls meant that some design features became more challenging to produce, such as the sintered countertop, backsplash and cabinetry in the kitchen that had to be carefully constructed to follow the curves.

This District 9 apartment came with four en-suite bathrooms. For the convenience of guests, one has been turned into a common bathroom that’s accessed solely from the common corridor. A bookmatched marble feature wall and other luxurious finishes make this a highly sophisticated space.

The kid’s room is feminine and playful. A feature wall incorporates a cleverly concealed doorway to the en-suite bathroom.

There’s also a dedicated playroom in this apartment filled with toys and books – a happy spot to nurture the imagination and spend fun times as a family.

Further in, the master bedroom enjoys enviable green views and features a generous wardrobe that runs along the walls to end where the en-suite bathroom begins.

The latter comes with a generous bathtub that’s been repositioned closer to the window, which gives more room to a luxurious vanity area.

I.D.I.D
www.idid.sg
www.facebook.com/idid.sg
www.instagram.com/idid_creative
Catch more house tour videos on Watch: Great Singapore Homes







