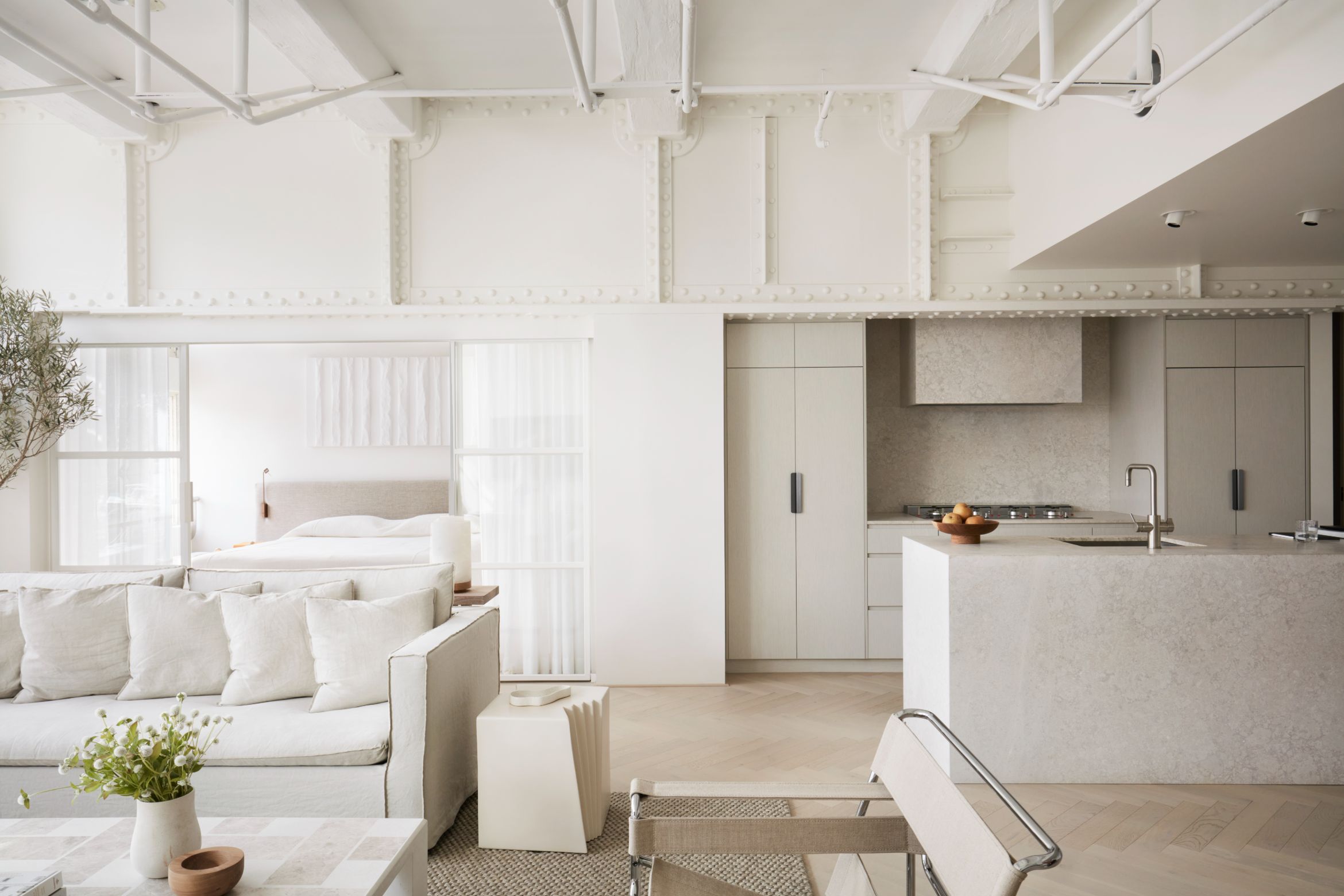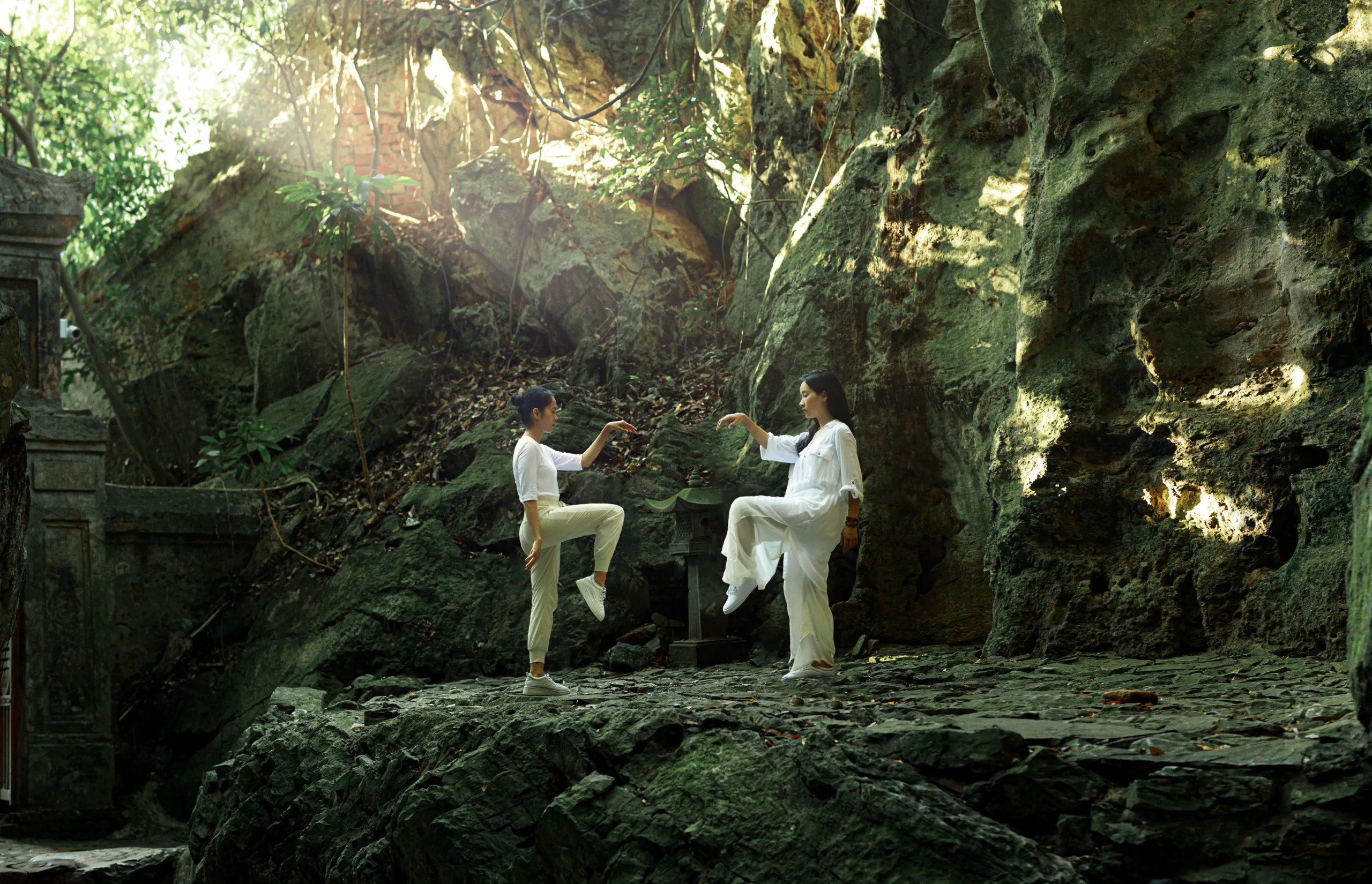Home Type: 4-room HDB flat
Floor Area: 1,150sqft
Text by Janice Seow
The owners of this four-room flat in Pasir Ris were looking for a family home in which to bring up their young child. The key words they gave Aloysius Ong, Creative Director and Founder of Parallelogram Design, were ‘hygge’, ‘breathable’ and ‘timeless’.

Beyond this brief, the couple wanted the home to incorporate their favourite colours of green and blue, and to have a sense of playfulness and adequate storage. Taking all this into account, Aloysius set out to build a home that would consider both their functional needs and aesthetic desires.

Starting with strategic space planning, the designer has zoned the areas to create specific spaces for rest, work and gathering.
The open-concept kitchen has an island for food prepping and to grab a quick bite. Conversations can be enjoyed with those sitting in the dining area given this flat’s free-flowing layout.

Arches and splashes of muted green and blue, along with quirky decor bring a sense of fun and playfulness into the space. Textures, materials, colours and shapes are all designed to imbue a sense of hygge into every corner of the flat. There are also cosy niches and seating areas to chill and relax.
The owners are not fond of cove lighting. So instead, different types of recessed lights have been used to achieve different ambient settings and to bring attention to specific areas in the house.

The entrance to the nursery is integrated as part of the television feature wall, creating a design that is seamless and offering up an element of surprise when the door opens.

Two rooms have merged to create a much larger master suite, complete with three distinct zones: a study, a bedroom, and a generous walk-in wardrobe.

The walk-in wardrobe leads to an en-suite bathroom, which has been designed as a wellness space. It’s infused with soothing colours while the subtly curved walls in the bathing area quietly embraces.

The owners wanted a home with lots of hygge, and that’s exactly what they got.
Parallelogram Design
www.parallelogram.sg
www.facebook.com/pgdesignco
www.instagram.com/pgdesignco
Catch more house tour videos on Watch: Great Singapore Homes







