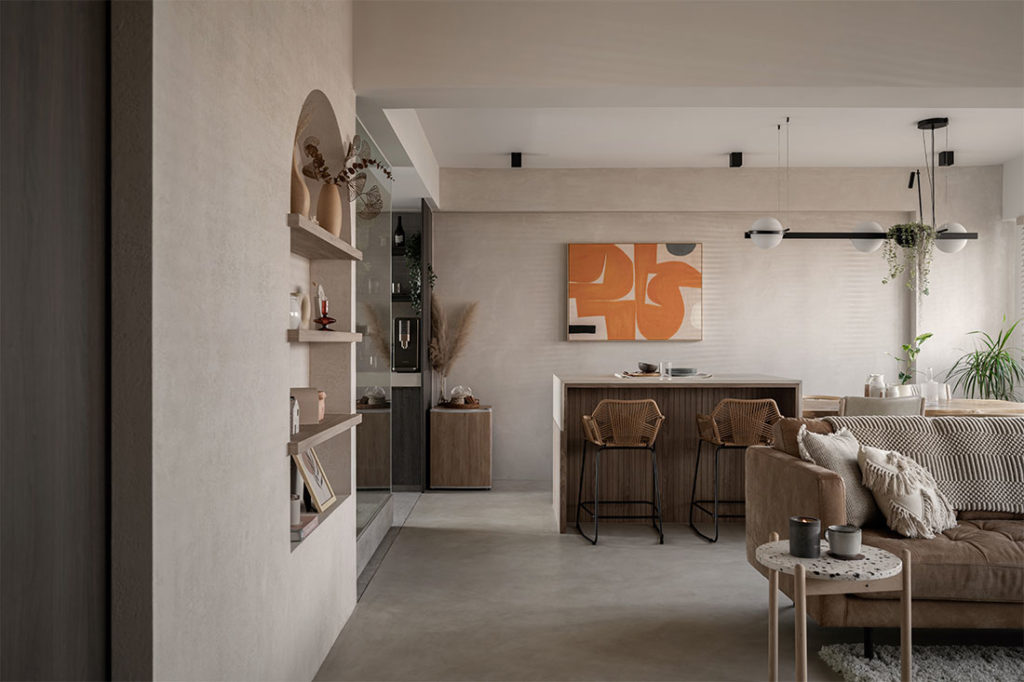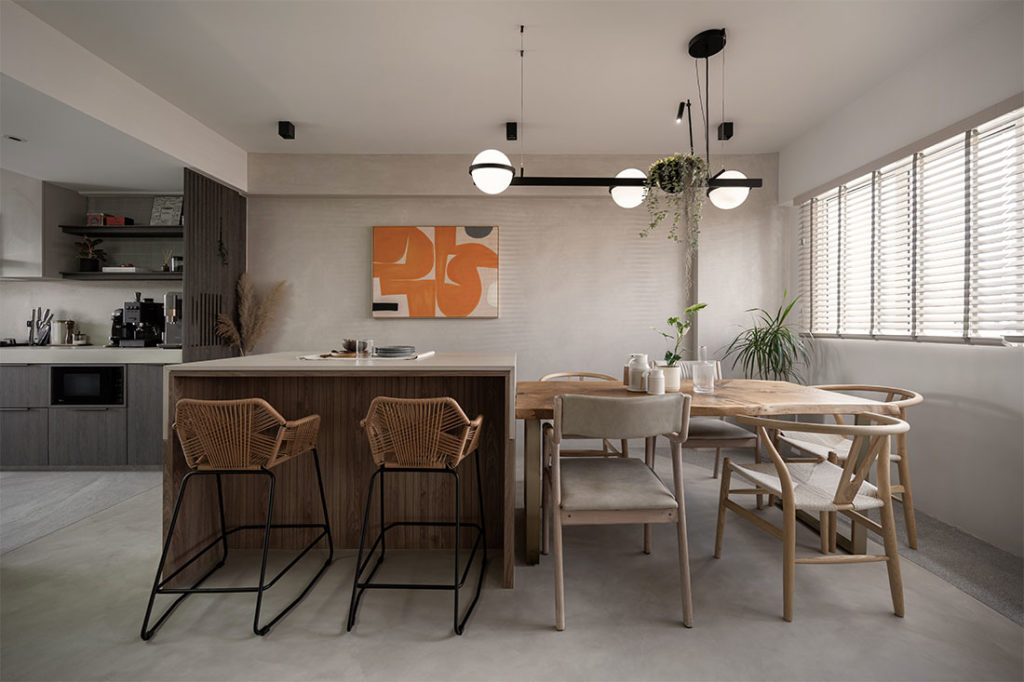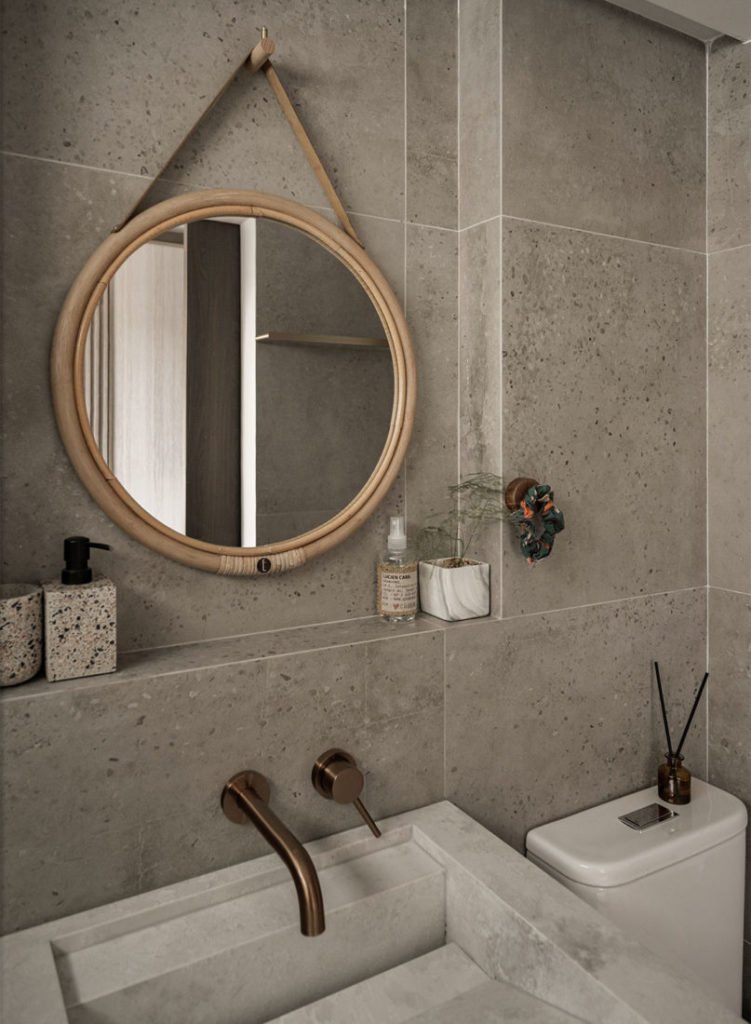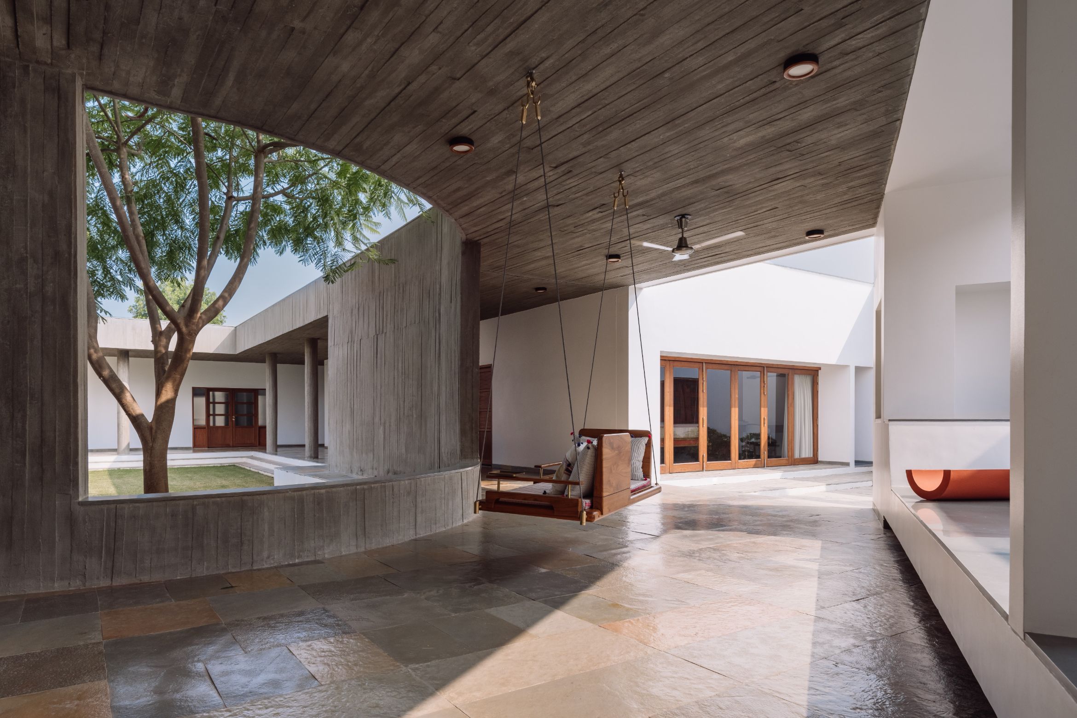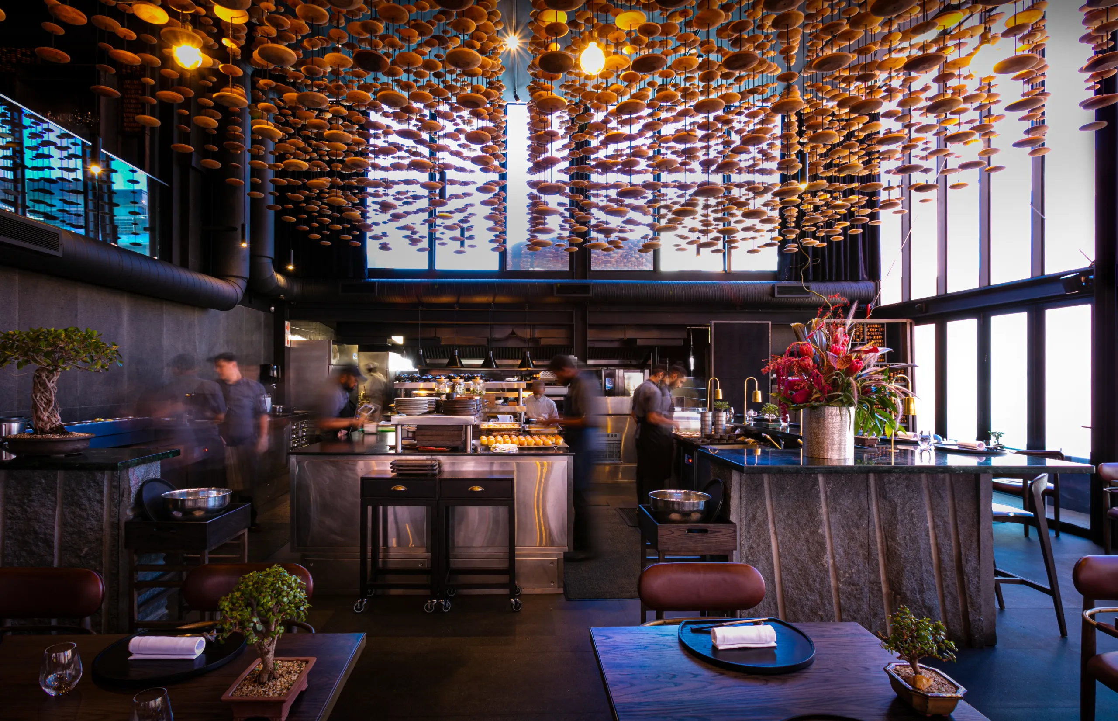Home Type: 4-room HDB flat
Floor Area: 1,119sqft
Text by Janice Seow
Interior designer Gabriel Ng from HOFT and his wife Cheryl were so taken by the experience they had vacationing in a villa designed by Biombo Architects in Bali, that they decided to recreate the same aesthetic and atmosphere in their first home together.

Their four-room HDB flat is designed just like a private villa. It is inspired by the concept of wabi-sabi with an emphasis on natural materials, earthy textures and beauty in imperfection.
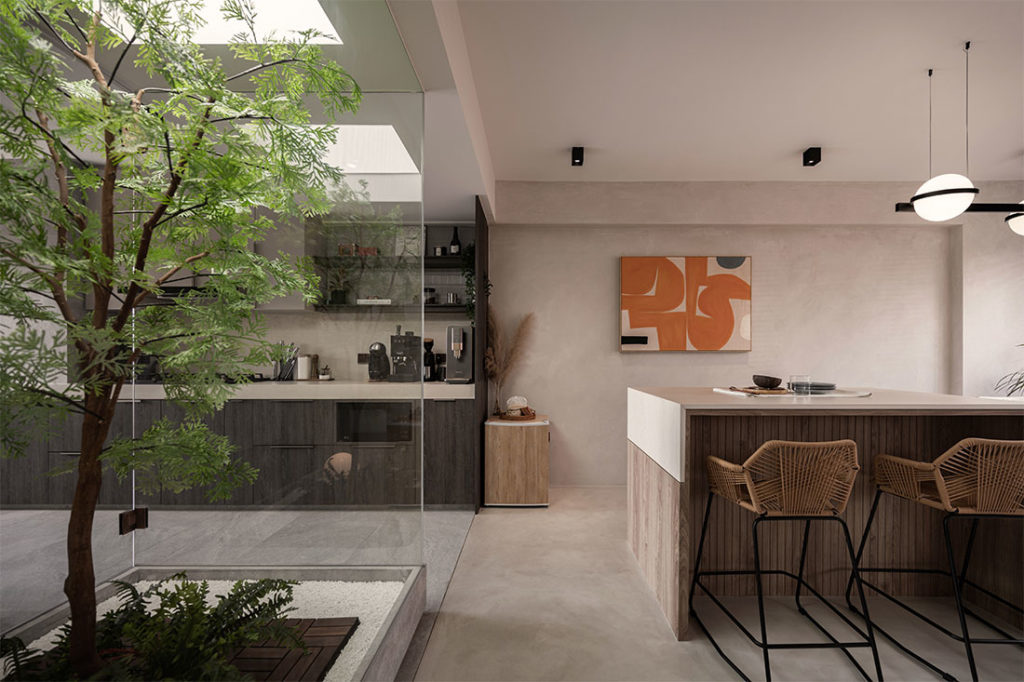
The most notable feature in this HDB flat is the ‘internal courtyard’ between the kitchen and dining area. Full-height glass panels wrap around a faux tree, and above, an artificial skylight mimics the sun coming through, gently filtering light through into the common spaces.

The casting of natural light against the sand coloured walls and surfaces also imbues the home with a warm and calm atmosphere. The layout has been rearranged with one bedroom demolished to make way for a much larger dining space and island and sits as one with the kitchen. It opens up the flat dramatically, creating free-flowing spaces, and enabling the ‘internal courtyard’ to be enjoyed more fully from different vantage points.

Taking advantage of the spacious living area, Gabriel has also erected a study room and workspace for two next to the foyer, with glass window panels all along the half height walls to maintain views and the sense of openness.

Greenery in different corners, including a custom paludarium in the study, enhance the connection to nature. Everything about the home alludes to the laid-back spirit of villa life, and the philosophy of wabi-sabi. It’s a home that engages the senses. It invites one to slow down and go about the day a little more mindfully, by finding moments of pleasure in the everyday.

HOFT
www.hoft.co
www.facebook.com/hoftinterior
www.instagram.com/hoftinterior
Photography by Larc Studio
Catch more house tour videos on Watch: Great Singapore Homes
