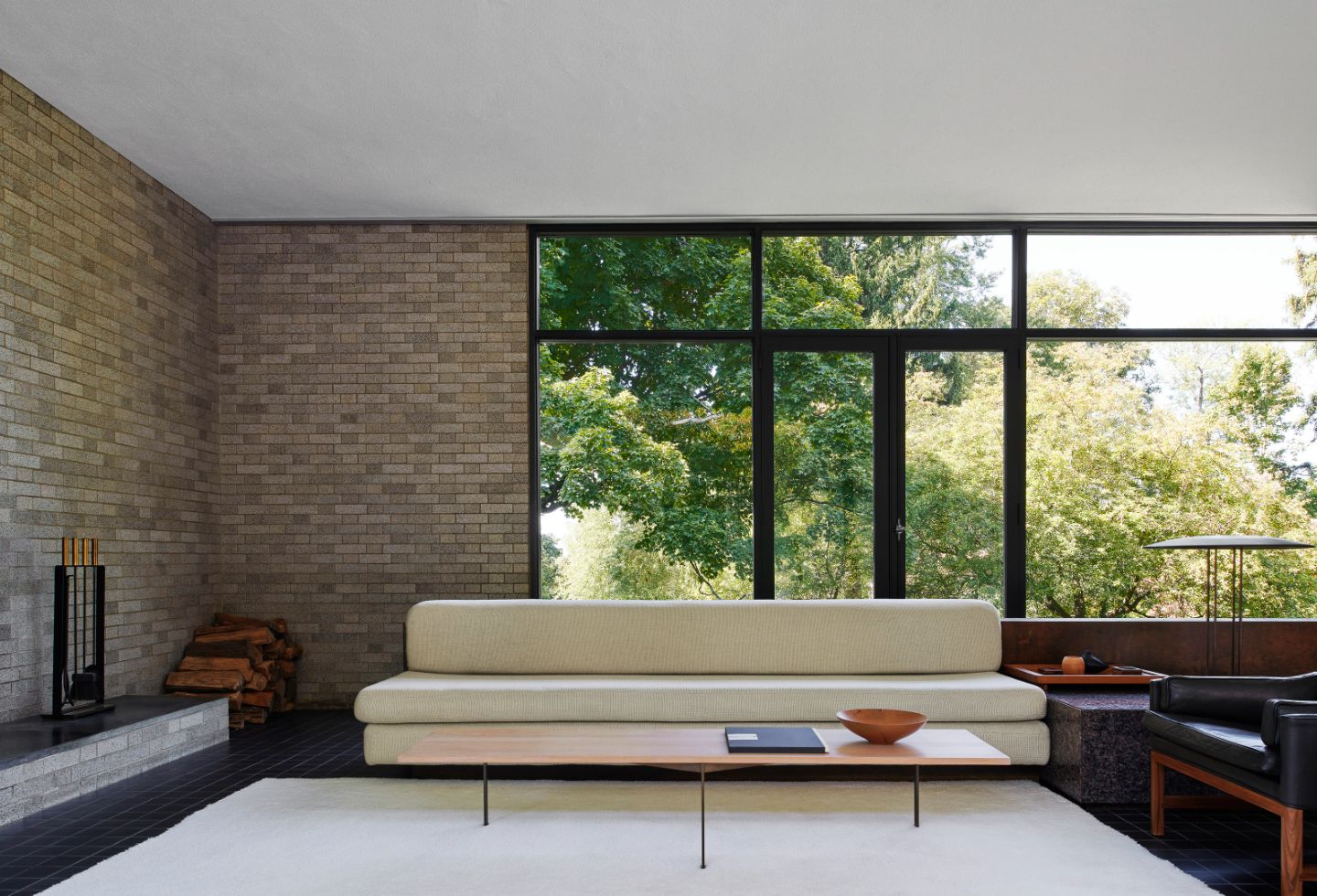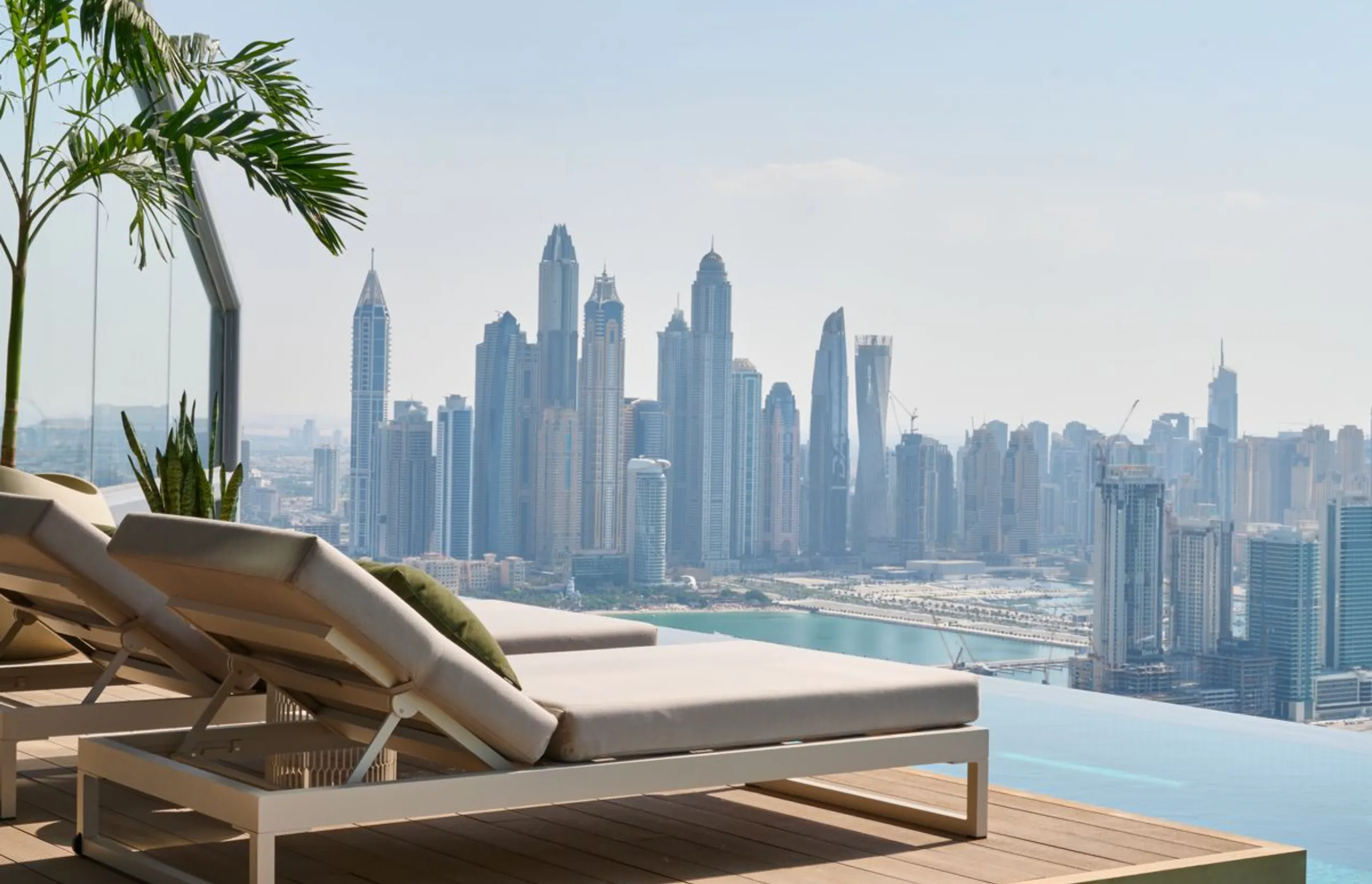Home Type: 5-room HDB flat
Floor Area: 1,600sqft
Text by Janice Seow
The owners desired a modern Japanese-inspired home, but favoured lighter hues, instead of warmer wood tones that typify the style. Designed by D5 Studio Image, the entire HDB unit is wrapped in brown and neutral shades that give it an exceedingly cosy and comforting ambience. Even the ceilings are covered in woody surfaces.

Two common rooms have been demolished to create a bigger communal area that is able to accommodate a large and integrated island and dining table with ease.

A bar table in the balcony allows the family to enjoy the sunrise while having breakfast. This space also features a tatami platform, which serves as a casual, zen-like lounge area, and a subtle separation to the newly created walkway beyond.

A free-standing trapezoidal shaped room was inserted behind the living area for the daughter to engage in play. Slatted wood effect glass panels allow the parents to keep watch for her safety, and is in keeping with the woody finished interior.

A new walkway traces the perimeter of the HDB flat, and allows the family to take in the great views out the window as they walk to their rooms.
Notably, the new layout connects the rooms seamlessly, and allows the occupants to walk one full circle around their home.

A common bedroom has been split into two. Part of it has been made into a compact home office for the owners, who work mostly from home, while the larger remaining space is retained as their daughter’s bedroom.

The master bedroom is devoted to a restful ambience, with dusky tones and mood lighting setting the scene for relaxation. The bedrooms are also conveniently linked, so the couple can be close by if their daughter needs them.

The en-suite bathroom has undergone a major rearrangement. The vanity now sits within the newly carved out walk-in wardrobe, while the WC and bath area have been split into two separate zones so more people can use the space at any one time. What’s more, the bath zone is now able to accommodate a bathtub.

After knocking down a wall, the owners now also enjoy direct access to the pantry (formerly the storeroom) and kitchen from their master bedroom.

D5 Studio Image
www.d5studioimage.com
www.facebook.com/d5studioimage
www.instagram.com/d5studioimage
We think you may also like A designer’s HDB flat with a home office








