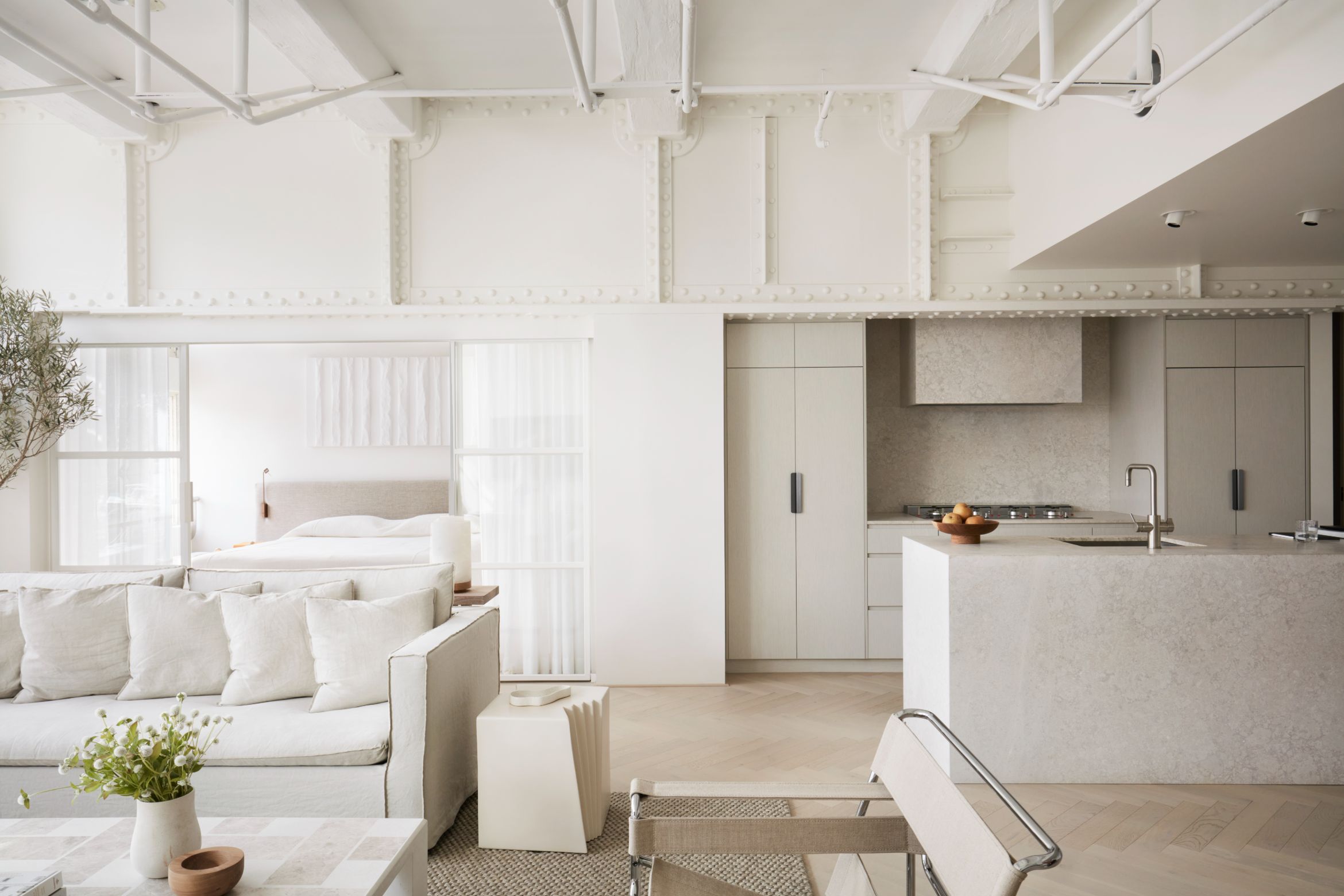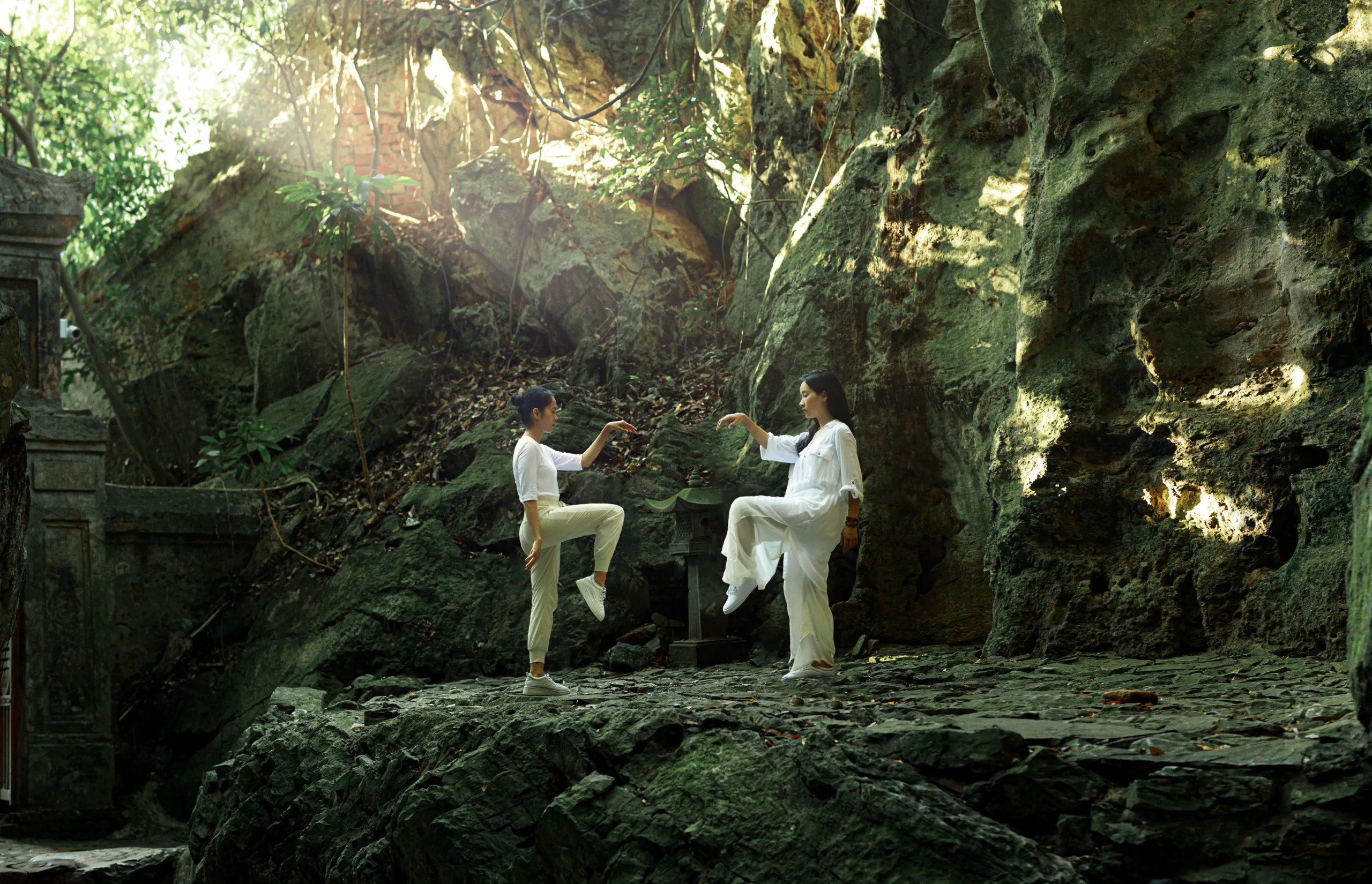Home Type: 3-bedroom penthouse
Text by Janice Seow
A deep feeling of calm and serenity surrounds you the minute you step into this penthouse. The eyes immediately delight in the natural light streaming in through the skylight above the transitional space that divides the living and dining area, while the indoor timber decking that extends into the expansive balcony draws your attention to the high-rise views outside the apartment.
In this home tour video, homeowner Musa shares how this penthouse has been tailor-made to meet not just his needs and the needs of his partner, but those of their Labradoodle.
This penthouse sees the merging of Japanese aesthetics and Scandinavian functionality. With the help of the designers from Happe Design Atelier, the common spaces have been reworked so they are seamlessly connected and feel bright and airy.
There is a dedicated study with two workstations so the owners can both work at home comfortably when they need to. The stairwell leading to the roof terrace has also been converted into a secondary ‘workpace’ that they can go to when they need to make a private work call.
Art and many travel souvenirs fill the walls and shelves, each with a story to tell of adventures abroad. Also on display are sentimental items that have been passed down through generations of the family that the owners have kept, cracks and all.
One of these unique pieces is a sewing machine that was handed down from Musa’s grandmother to his mother, and now to him. It has been lovingly restored as a side table.
Catch more home tour videos on Watch: Great Singapore Homes








