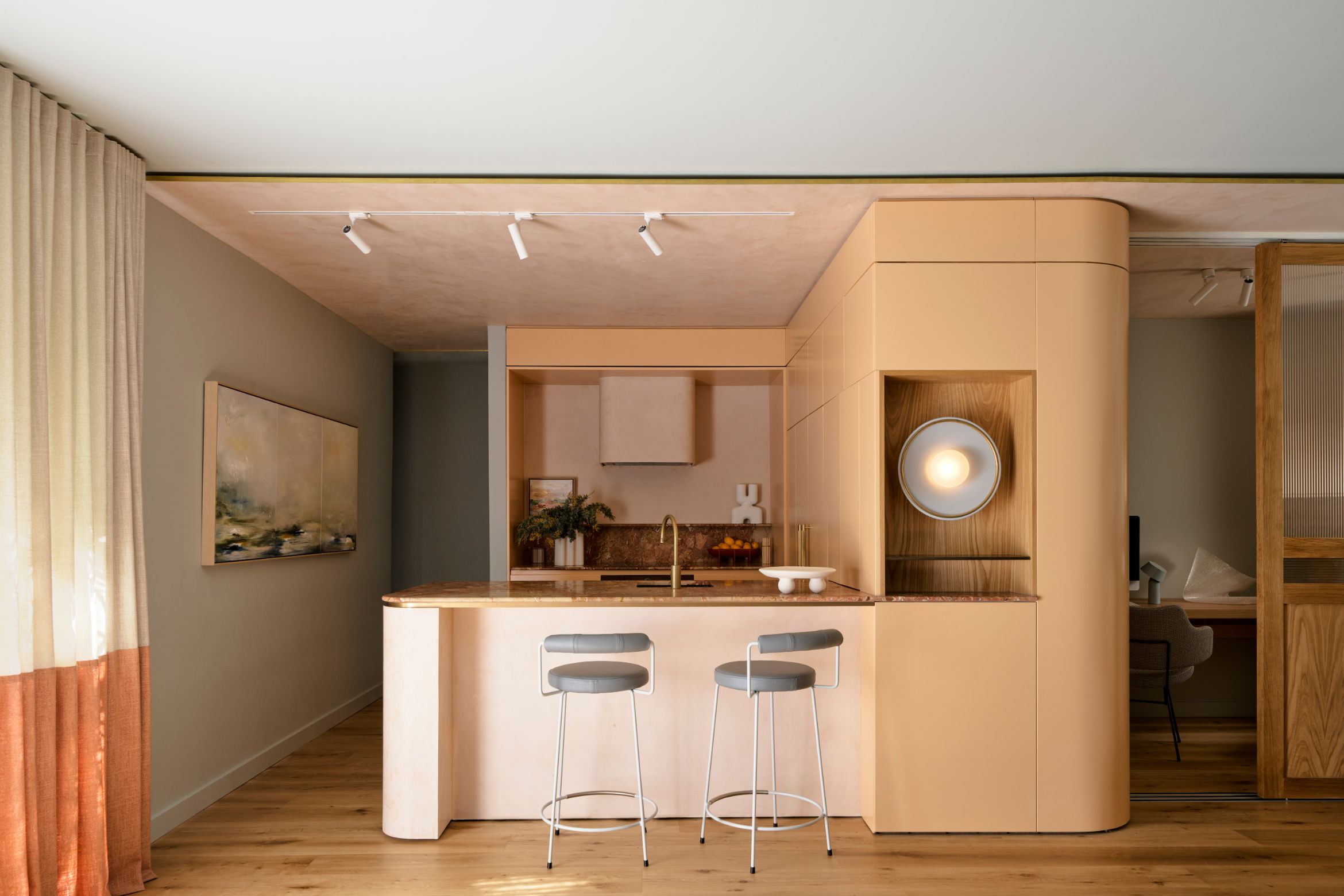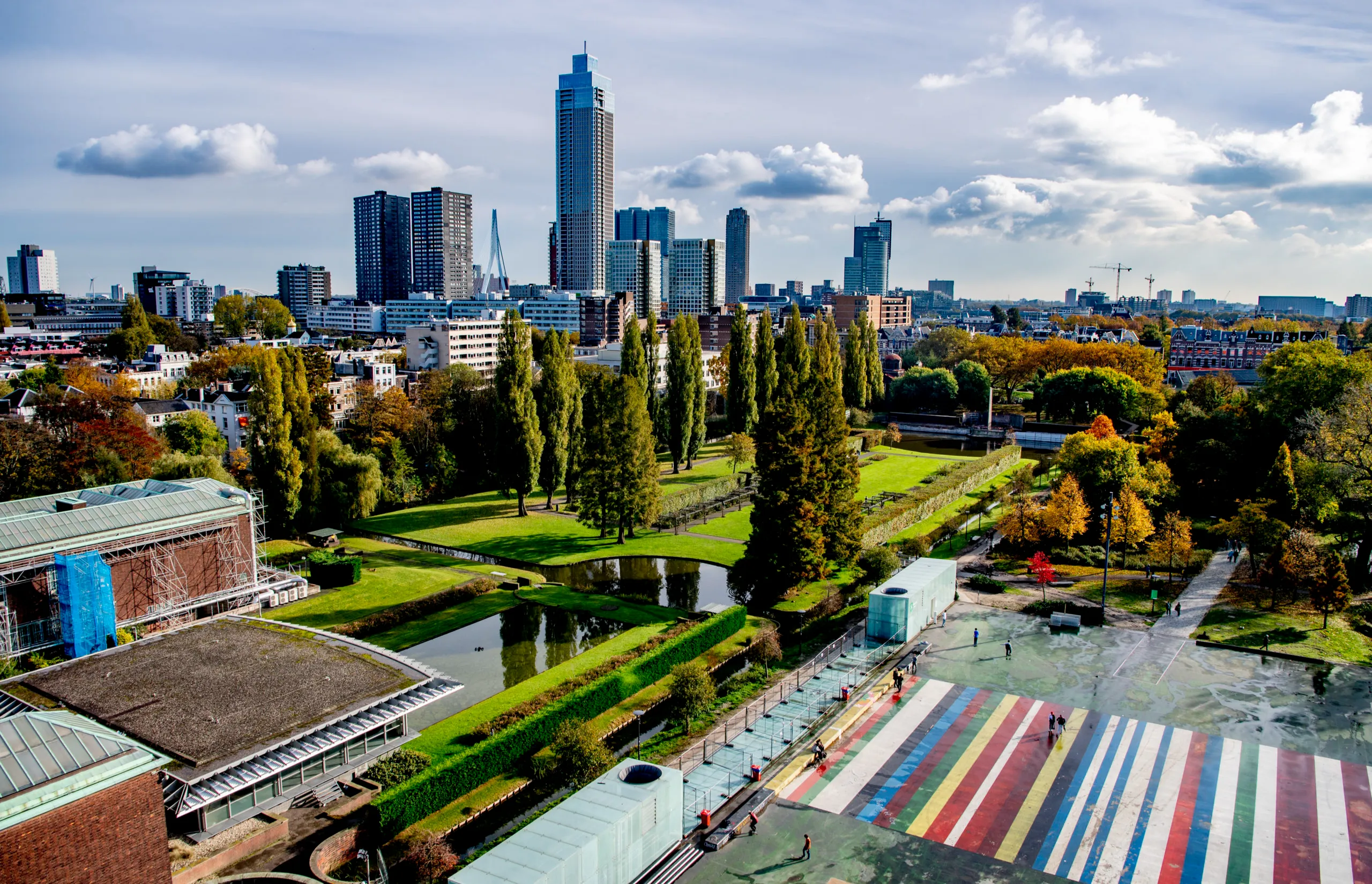spacious home

A terrace house designed for harmonious multi-gen living
Following a contemporary redesign and expansion by AP Concept, this landed home is ready to serve three generations under one roof.

A minimalist apartment with curves
Secret doors and hidden storage can be found within the smooth curvatures of this resale condo.

A corner terrace house defined by quiet luxury
atelier here has designed a sophisticated home that plays on materiality to accentuate its spatial qualities.

Quality time together
Notion of W gave this semi-detached house a meaningful overhaul, adapting it for a family of six with expanded communal spaces such as a larger living area, and a family-friendly attic.

A homeowner’s old flat receives a version 2.0 upgrade
OVON revitalises this 20-year-old flat by overhauling its layout and introducing practical storage solutions.

Minimalist five-room flat with curves
Quirky details and curved features bring character to this minimalist five-room flat designed by Happe Design Atelier.

Maisonette with subtle interventions
See how Inizio Atelier maximises the functionality of social spaces in this HDB maisonette through its thoughtful space planning.

The home of a LEGO and Harry Potter enthusiast
Swift Interior gives this home a magic touch by designing it around the homeowner’s love for LEGO and Harry Potter.

Condo life by the pool
This bright and airy condo transitions smoothly out to the pool, creating the perfect blurring of indoor and outdoor.

A terrace house with a large and airy kitchen
Through massive spatial reconfiguration, AP Concept transforms this property into a space for quiet interests and sociable moments.

A place called forever home
A couple so loved what Artistroom did with their first home that they engaged the interior design studio when they moved to a larger property.

Slow living in a Scandi sanctuary
This light-filled BTO flat nails all the spacious and cosy ideals of Scandi living. See how the designers at OVON did it.

In the spirit of Mediterranean chic
Luminous and ethereal are words that capture the atmosphere of this penthouse, which is inspired by museums and Mediterranean interiors.

Modern luxury in a detached house
Custom features, enlarged windows and balanced materiality bring a sense of spaciousness and a homely and personal touch to this landed home.

Shophouse residence and private art gallery
Home to an artist and her family, this conserved shophouse along Kim Yam Road serves dual purpose as a residence and art gallery.

Semi-detached home with a view
This two-storey semi-detached house by Asialand ID capitalises on the surrounding views while balancing shade, privacy and openness.

For the growing family
With plans to expand their family, a couple engaged AMP Design Co. to create a home that would be both adaptable and aesthetically pleasing.

Smart renovation of a four-room Bidadari flat
Through effective design interventions, Plush Interior Design has made this four-room Bidadari flat the ideal abode for a couple.

The one with the balcony bar
This next generation apartment is self-containing, with a balcony bar, and dedicated his and her workspaces.

A house that avoids prying eyes
How do you reconcile a proclivity for open living with the desire for privacy in a dense single-dwelling neighbourhood? Enter Void House.

Check out this fully automated retirement home
For this retirement home by AP Concept, the ingredients for a relaxing atmosphere include soothing interiors and a smart home system.

Jumbo-sized living for a family of six
This Jumbo unit is superbly spacious and well-suited for a multi-generational family of six, and to entertain.

An Aussie-inspired family home in Bartley
Abundant natural light and open communal spaces are priorities for the family living in this semi-detached house.

Watch: Jumbo living in Yishun
See how Design Zage turns an old Jumbo flat in Yishun into a bright and cheery home for a couple with three young kids.




























