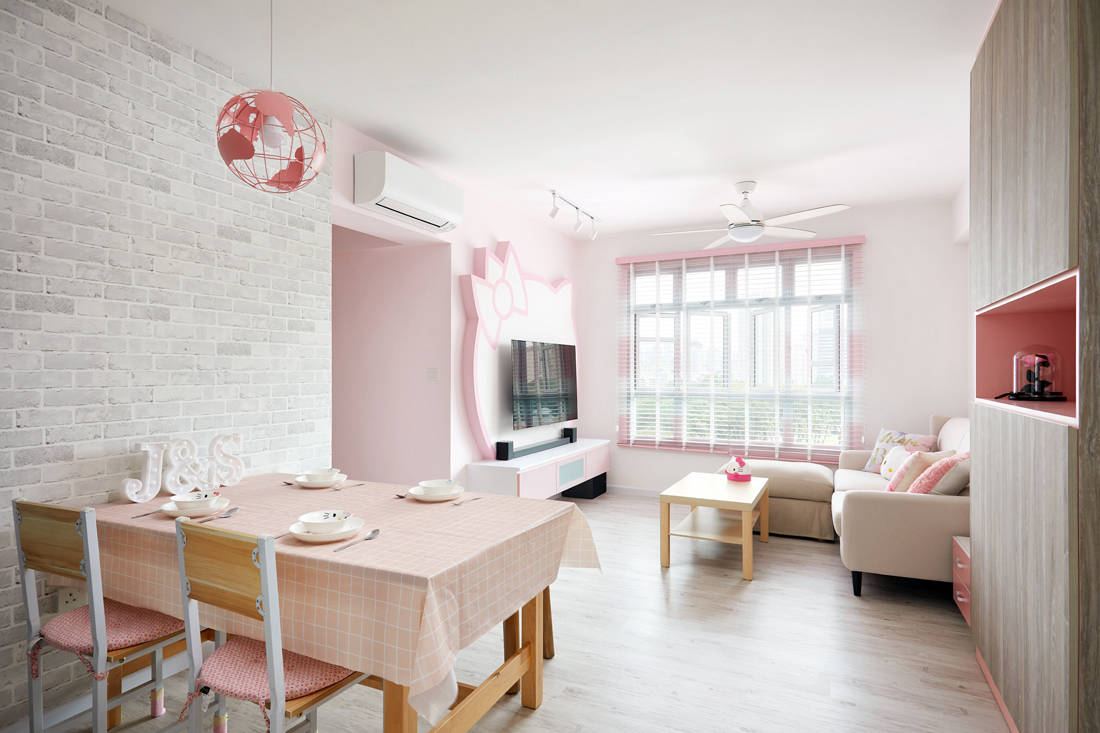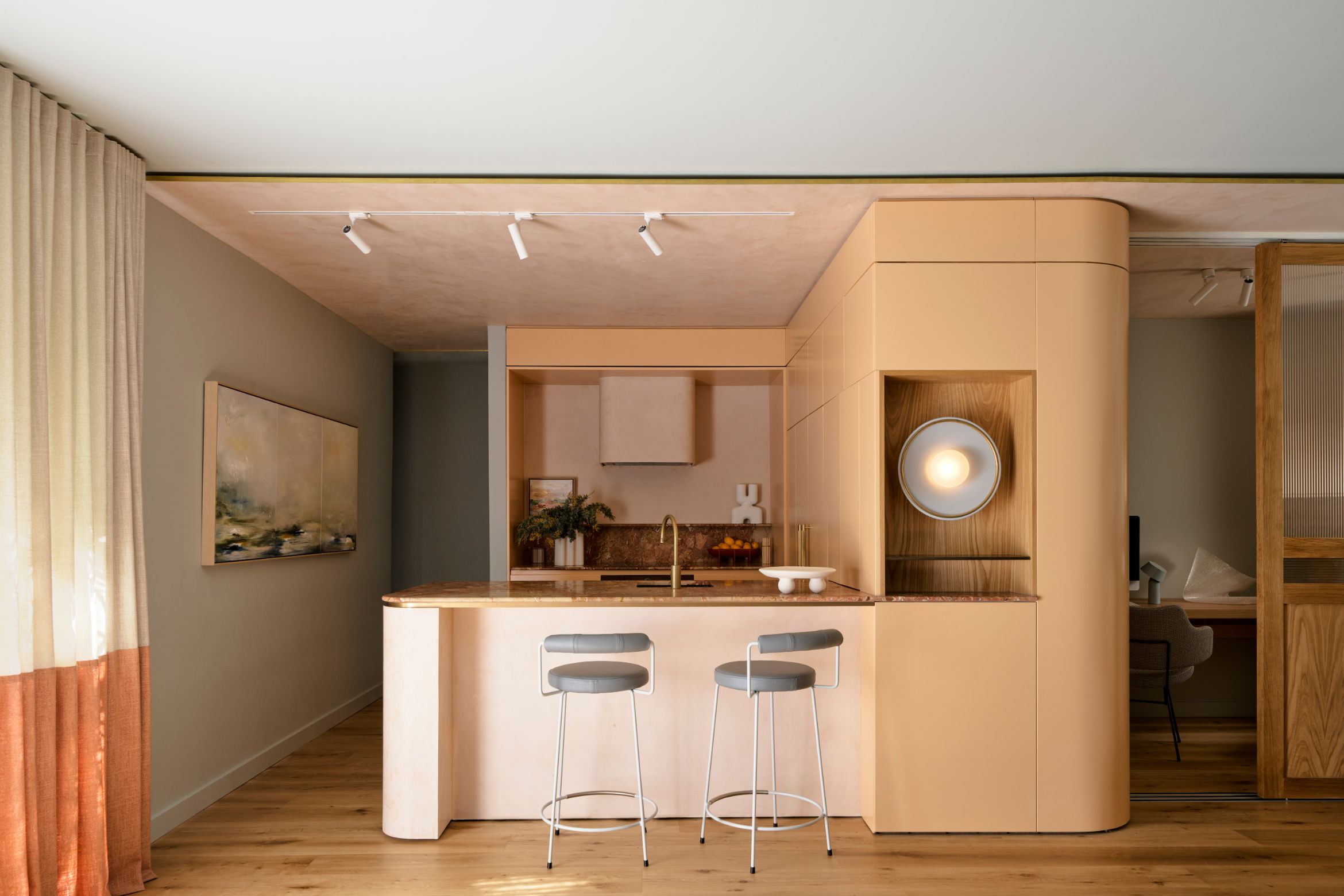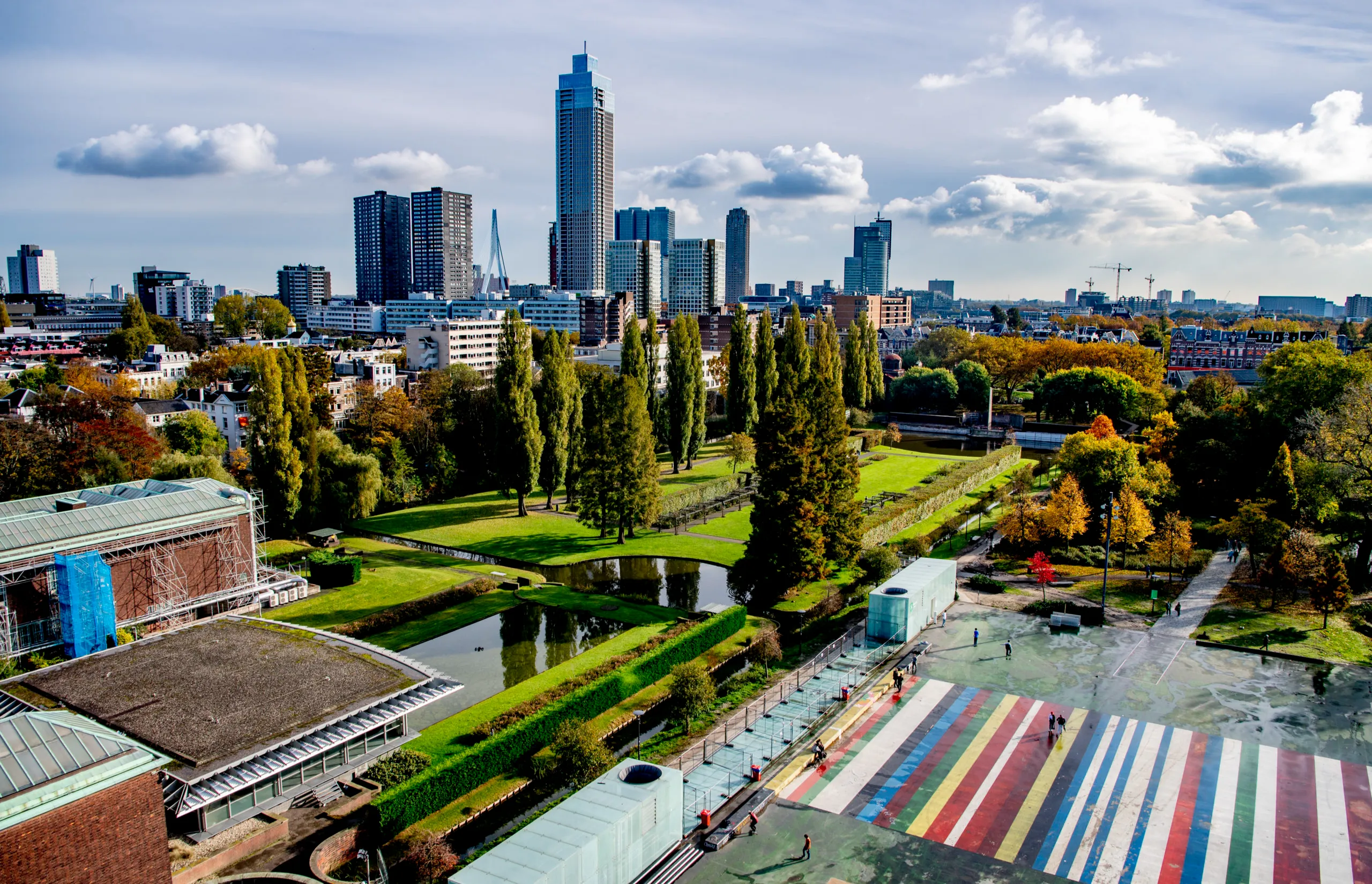HDB BTO flat

A Bidadari HDB flat gets whipped into shape for a young couple
Warm and inviting, yet sleek and orderly, this BTO flat is a picture of comfort and serenity for the couple who resides here.

Flexible solutions and an open layout make this BTO flat unique
This BTO flat is primed for working, relaxing, and entertaining thanks to its open-plan layout, clever space planning and thoughtful details devised by Aart Boxx Interior.
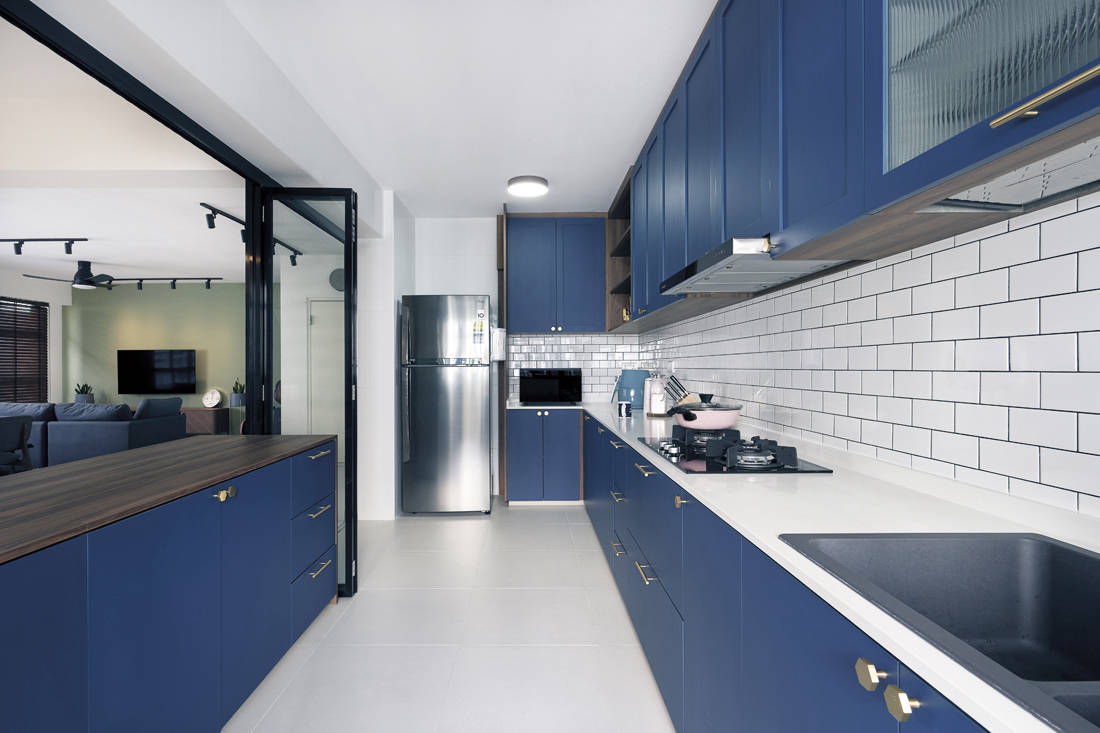
An open-concept HDB flat with a flexible floor plan
An open concept and a flexible spatial layout allow the owners of this HDB flat to adjust the rooms of their home to meet their immediate needs quickly and easily.

A no-fuss Scandinavian inspired flat for two
With a fresh new configuration and a space-enhancing material palette, this flat designed by Archive Design looks far more spacious than the average 4-room HDB flat.

Small but space-smart home for five
From a mini walk-in wardrobe to an innovative pull-out table, this 740sqft flat gets a major boost in functionality and space with multiple clever design solutions by AP Concept.

An interior designer’s contemporary minimalist home
Glenn Loh of D5 Studio Image embarks on the most significant project of his career – designing his own home.
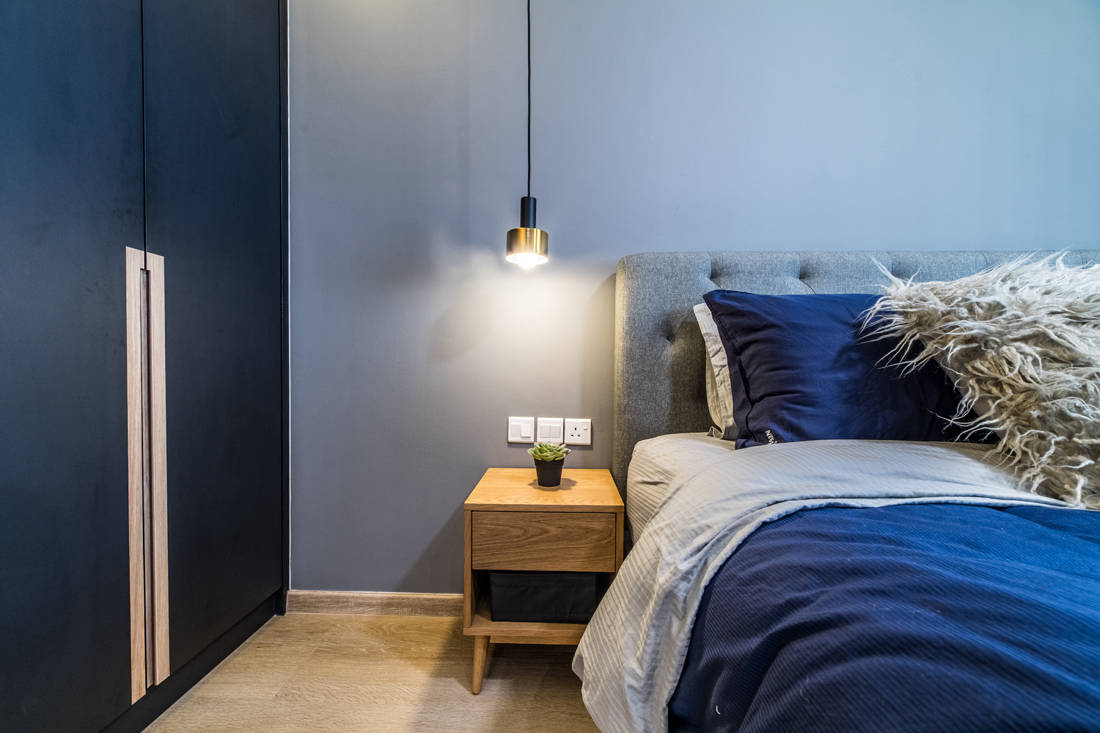
Bold pops of colour give this home a unique spin
Each room in this HDB flat designed by I.D.I.D sports its own colour palette, lending a quirky and eclectic flair to the interiors.

Modern Moroccan style done right in an HDB flat
From regular to radical-looking, this HDB flat designed by Fatema Design Studio is characterised by elaborate patterns and textures inspired by the diverse Moorish culture.

An HDB flat now a modern contemporary haven
Endowed with full creative control, Raymond Kuek’s team from Fineline Design, turned this plain-vanilla BTO unit into a modern contemporary haven for a pair of newly-weds.

An HDB flat inspired by hip designer hotels
Art, design, colour and spatial practicality come together in a fashionable composition to give this BTO flat a modern luxe vibe.






