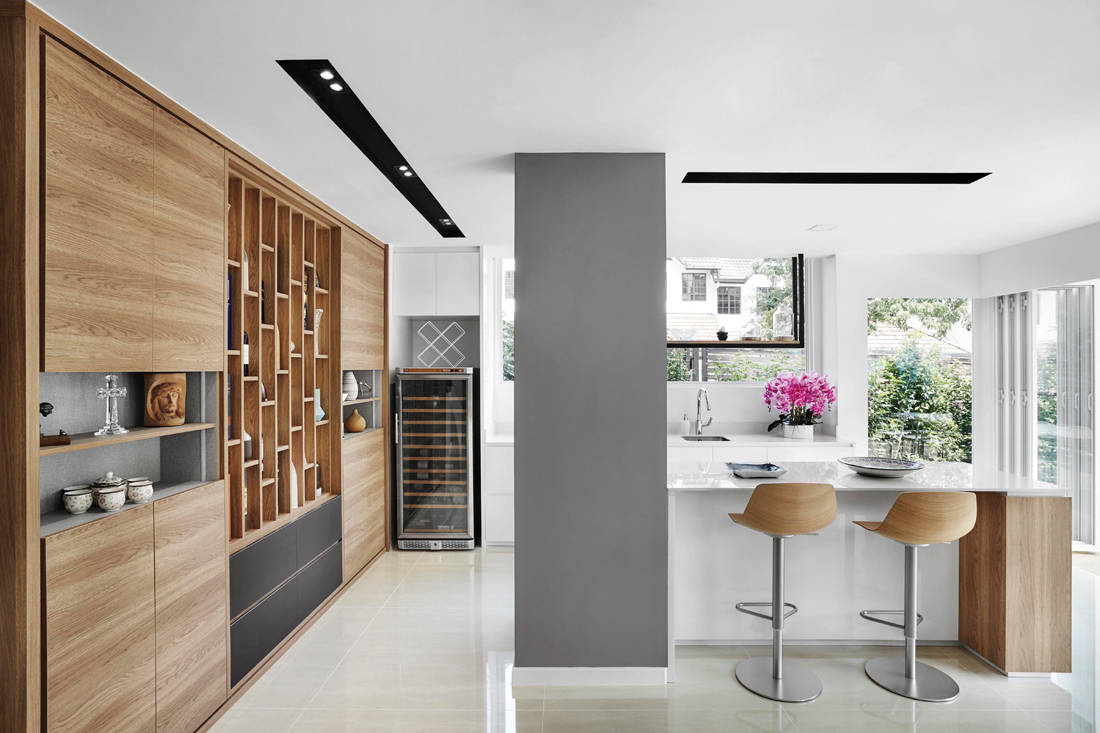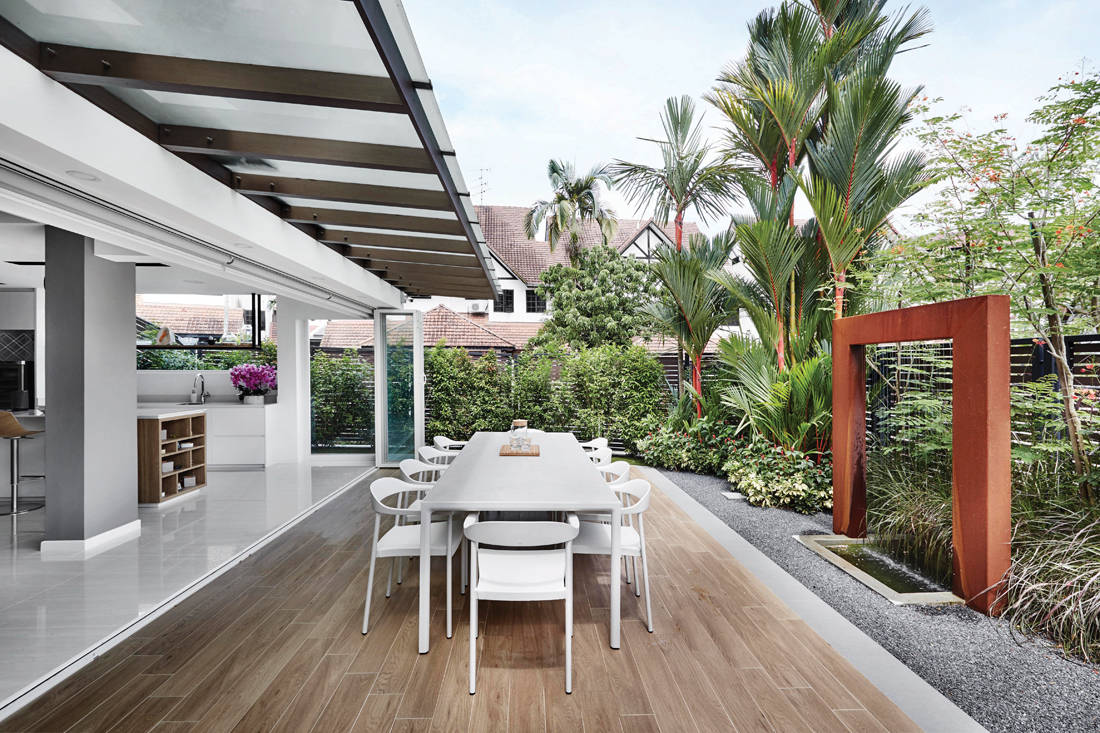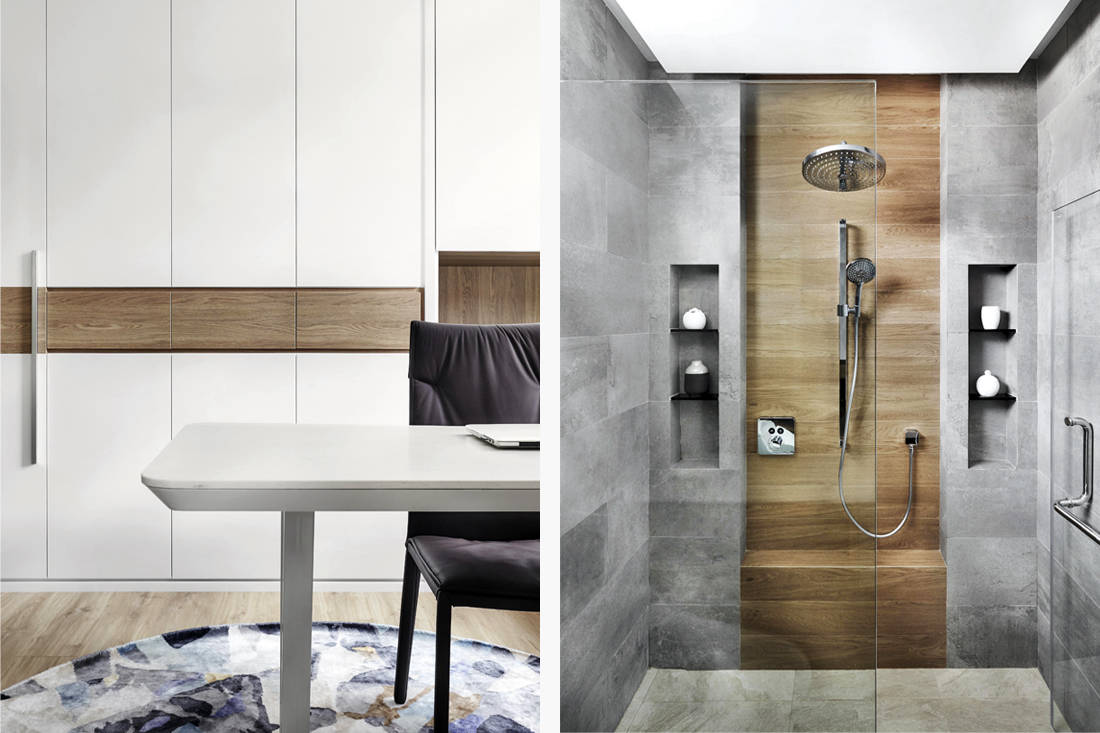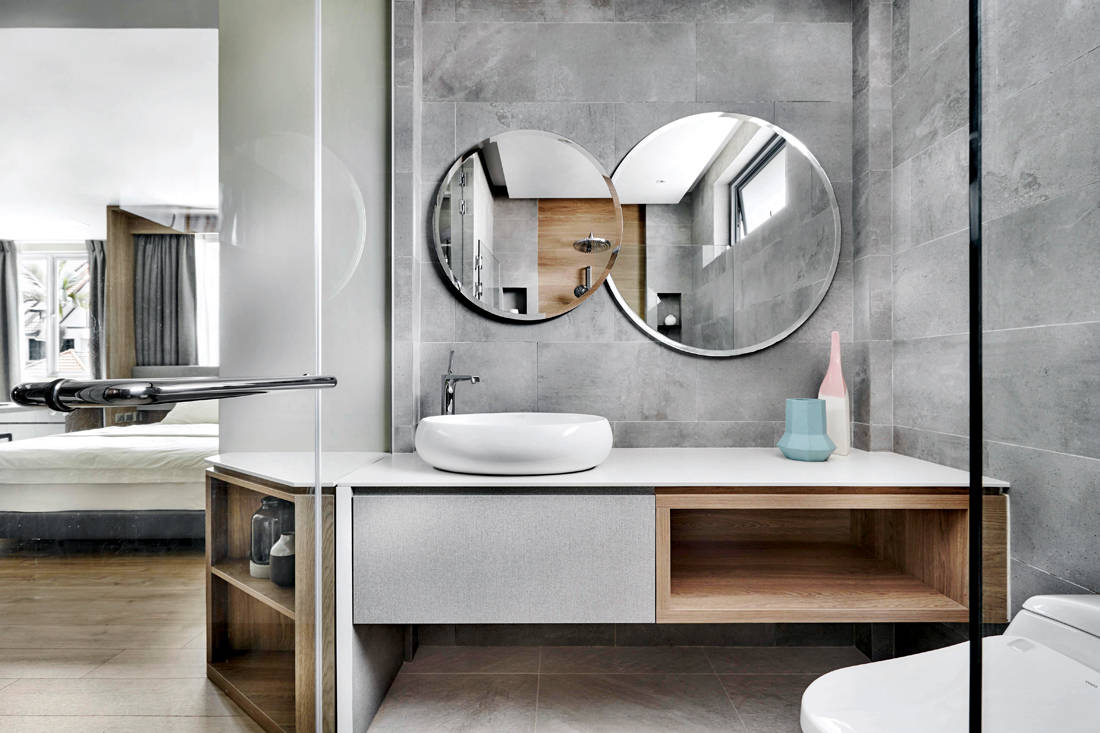The homeowners’ affinity for earthy tones and modern design are executed to great effect by Design Zage in this terrace house. Glossy white surfaces are paired with woodgrain patterns to lend a contemporary but laidback look.
5 March 2019
Home Type: 5-bedroom terrace house
Floor Area: 3,500sqft
Text by Disa Tan
The family of five residing in this terrace house asked for a modern style punctuated with woody accents; hence the main material palette of woodgrain patterns and white laminate finishes. This pairing is apparent in all parts of the home and establishes a sense of design continuity.

The pronounced woodgrain patterns on the custom-built TV console are tempered to good effect by the large format homogeneous floors in a pristine white. These contrasting style elements give rise to a sleek yet serene communal zone – perfect for the man of the house to entertain in style. To avoid disrupting the quiet elegance of the space, the design team from Design Zage hid the storeroom discreetly within the right side of the TV console.


The guest room by the living room was completely gutted to make way for the new dry kitchen and bar counter. The designers reveal: “The homeowners enjoy hosting and having drinks, so a liquor display was specially created to cater to their needs.” This custom-built feature has open shelving in various dimensions to accommodate liquor bottles of all sizes, and also serves as a focal point to help anchor the well-planned entertainment zone.

Another functional display feature is the hanging light which hovers over the sink counter. “This customised dry kitchen light serves as task lighting and overhead display shelving,” say the designers. There is also a privacy divider made of timber strips between the living and dining zones, which melds functionality with striking aesthetics.

With beautiful landscaping bordering the perimeter of the house, it was only natural that the homeowners wanted to take their meals outside. “They enjoy alfresco dining,” reveals the design team. They extended the dining area outdoors and clad the floor with wood-look tiles to continue the modern relaxed design scheme. “Besides the outdoor extension and landscaping, we also designed a contemporary water feature to complement the landscape,” the design team adds.

Decked in a similar material palette of earthy colours and white surfaces, the master bedroom conveys a streamlined but inviting aesthetic. Strips of laminates in a woodgrain finish imbue a sense of warmth against the clean white backdrop. The designers even created a cosy overhead ceiling feature with laminates to outline the bed frame. For a luxurious touch of contrast, a marble-look laminate finish is used for the study tabletop.


Oozing a hotel-worthy appeal is the semi open-concept master bathroom. The designers say: “By replacing the walls with glass panels, the bathroom now appears larger.” A double layer circular mirror breaks the boxy shapes in the storage-friendly bathroom. The designers introduced ample storage in the form of an asymmetrical vanity counter with open niches. Meanwhile, homogeneous wall tiles with woodgrain accents line the centre axis of the shower stall. It is flanked by cement-effect grey tiles, and this interplay of wood and cement gives this space a modern resort ambience.
Design Zage
www.designzage.com
We think you may also like HDB flat turned resort home with a gym
Like what you just read? Similar articles below

Parenthesis creates an elegant family oasis out of an inter-terrace house where the needs of three generations are catered for.

Whilst fulfilling a private chef’s dream home in a Tanjong Pagar condo, has Santos Oamin of Subtlesato Studio also created the ultimate WFH design?