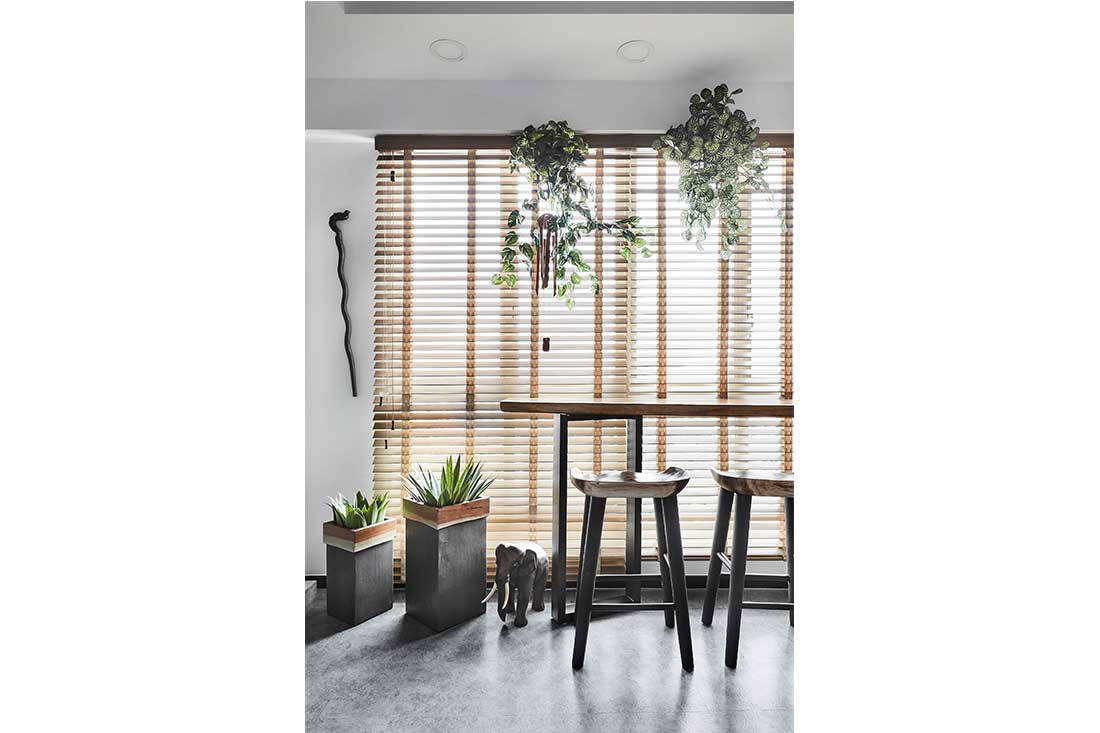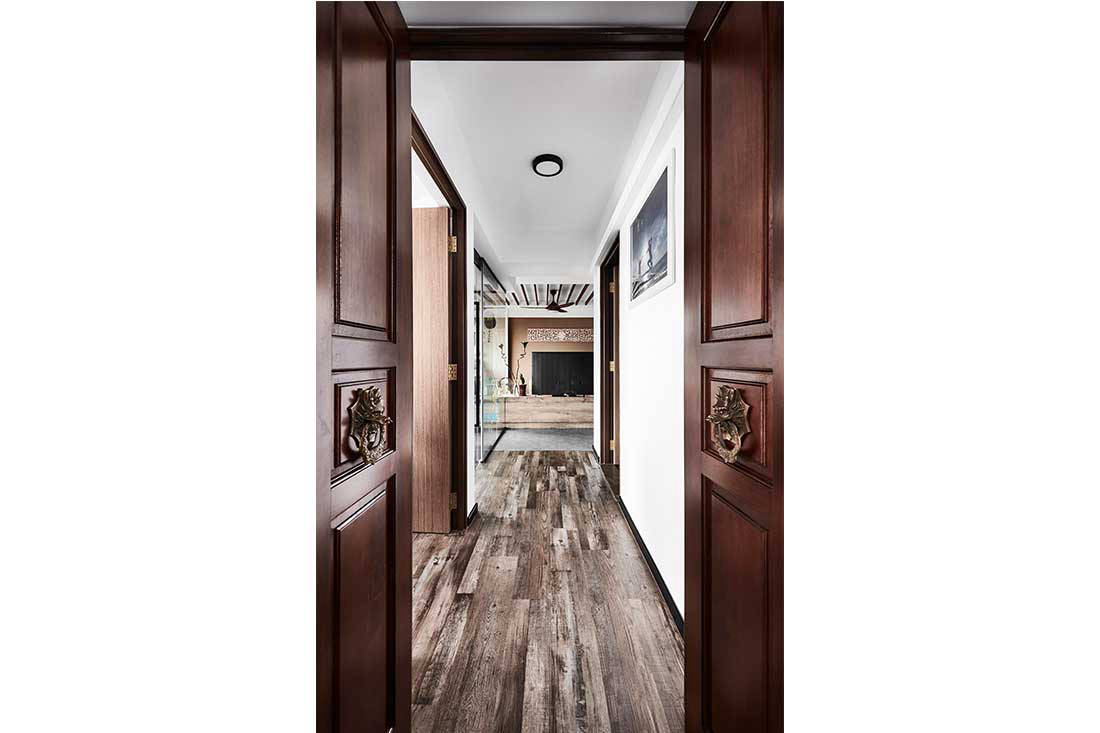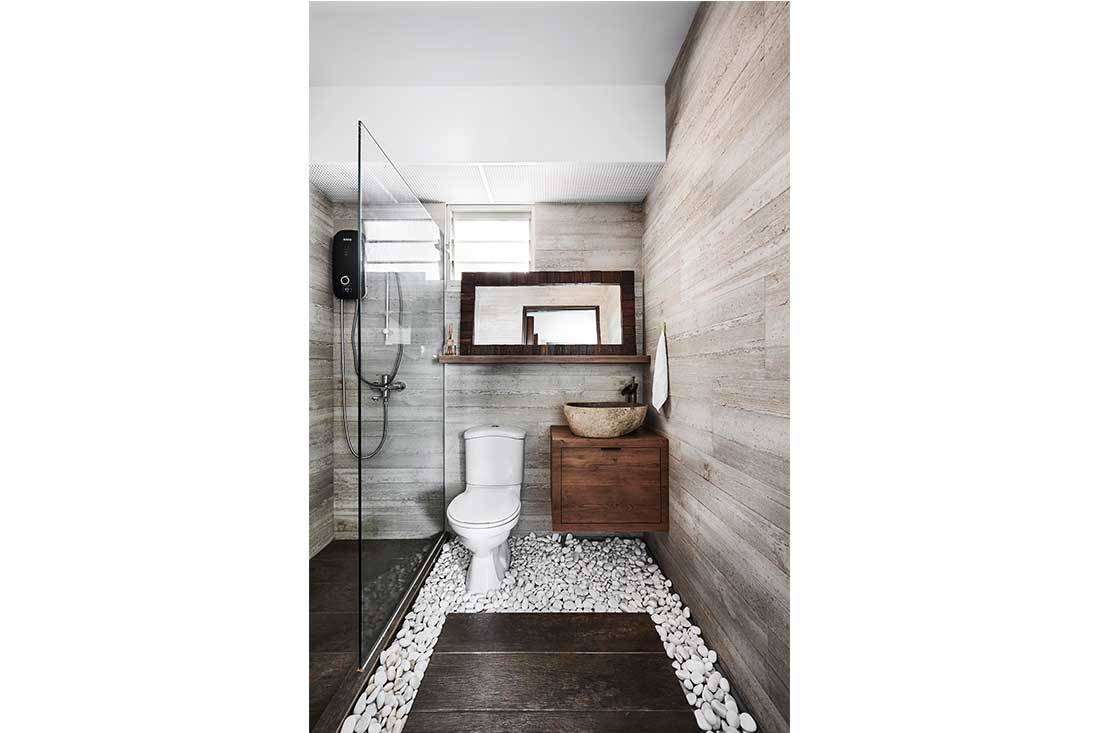With a relaxed resort vibe, a warm material palette and a gym room, the owners of this BTO unit get to enjoy the feeling of being on holiday, everyday.
19 April 2018
Home Type: 4-room BTO flat
Floor Area: 980sqft
Text by Janice Seow
Singaporeans are no strangers to quick island vacays, but the owners of this BTO flat have done one better by enlisting Design Zage to help transform their home into a cosy pad with a resort-like ambiance.

To create the look, Design Zage has chosen a warm colour palette and timber-look materials, and installed a raftered ceiling that adds a good amount of character to the space. Cement-look vinyl flooring offers easy maintenance while injecting a modern, rugged element to the scheme.

The kitchen wall was torn down to make room for an open-concept kitchen, and it serves to create a more spacious and airy environment. “The clients do not cook often and were therefore open to the idea of removing the kitchen wall and creating an island counter,” explains Zhuo Jinhai, interior designer from Design Zage, adding that the kitchen’s timber-look worktop is made of Dekton, which is waterproof and fire resistant.

Since the owners do not like conventional style dining arrangements, the design team has designed a high dining table and matching chairs in suar wood. These face the windows and from their 36th floor unit, the couple now get to enjoy a fine view every time they dine.

Given that the TV wall is very short, the designers have built a separate TV console and positioned it in the middle of the living room to help balance out the space.

Jinhai shares that the male owner wanted to be able to showcase his personal gym. “For his gym room, we hacked away the wall and replaced it with a see-through glass panel. We also cladded the interior wall with mirrors,” says the designer.

The entrance to the master bedroom is an unconventional double door design and is made of solid nyatoh wood with sculptored door handles. And moving away from the cool cement-look flooring in the living area, the master bedroom has been given a warmer touch with rustic wood-look vinyl tiles.

Lots of thought has gone into the design of the bathroom. “We were tasked to make it look different!” says Jinhai. To create a distinctive, resort-inspired space, the designers have installed pebbled flooring in the dry area. The basin is also made of real stone that weighs 20kg while the tap is made of copper and has a waterfall effect.”
With a home that looks and feels like a holiday getaway, the owners of this flat probably don’t need to look outside of their personal space when they feel the need of some down time.
Design Zage
https://m.facebook.com/designzage
Like what you just read? Similar articles below

HOFT designs the flat of a self-employed couple who works from home. A bright and open layout makes it conducive for living and working.

An old apartment from the ’80s is transformed into a family-centric home that fosters connection and radiates warmth.