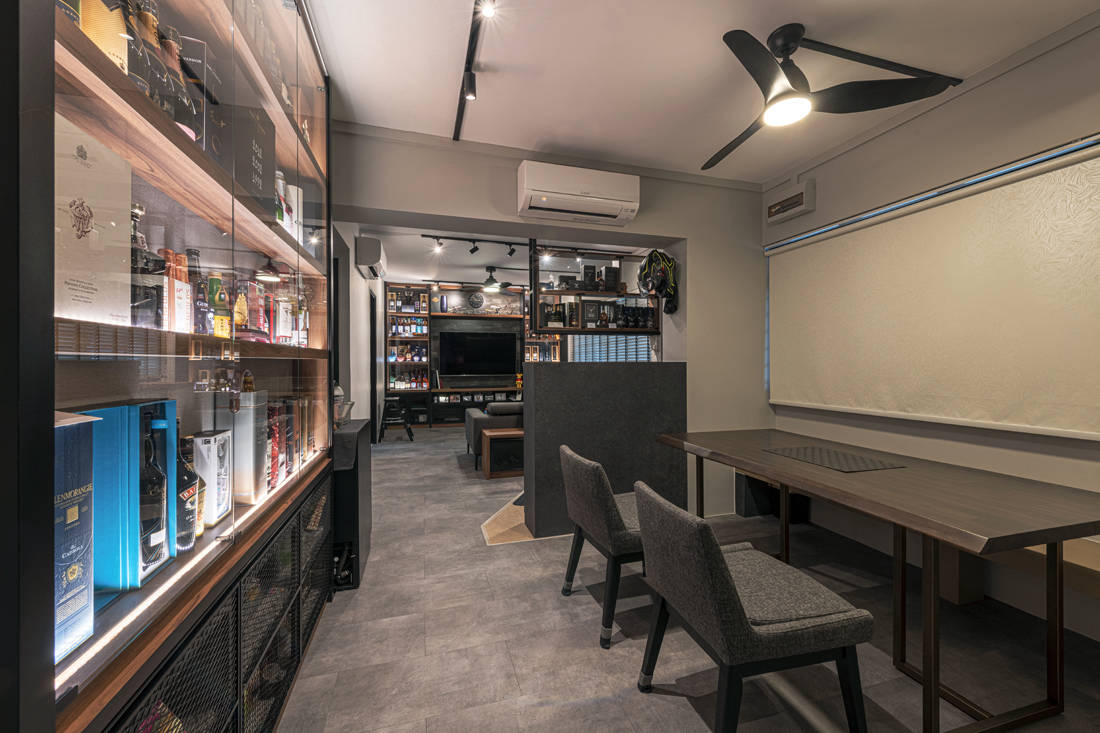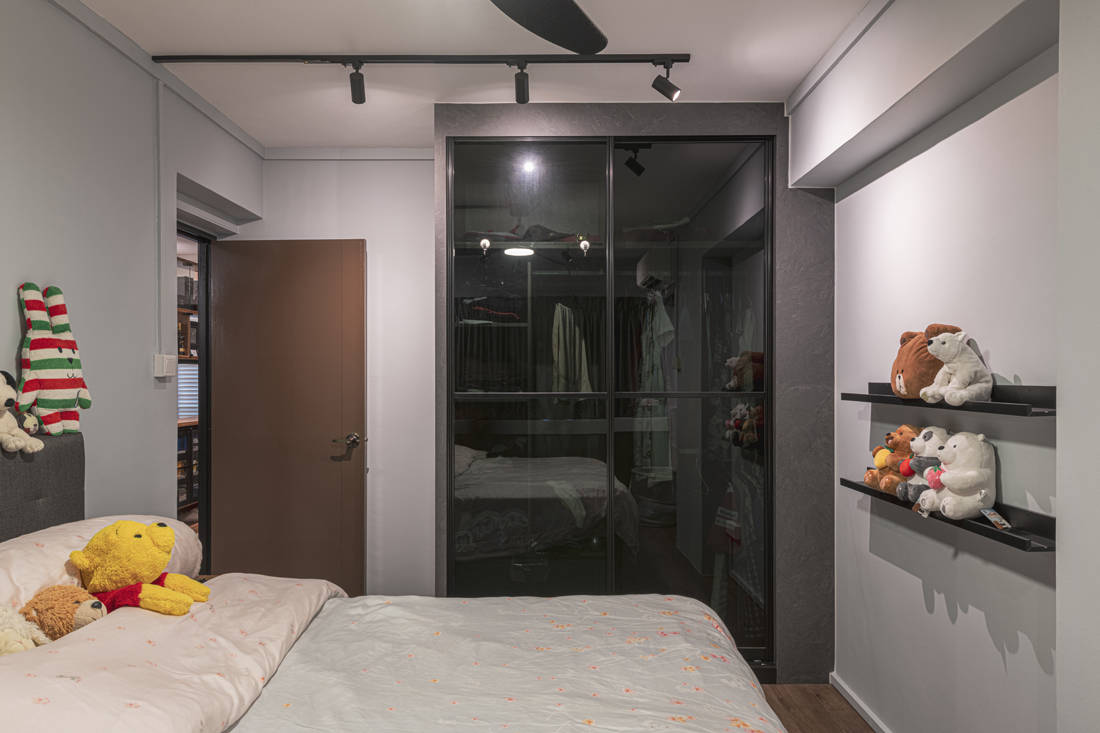With striking display showcases and utilitarian industrial accents, Metier Planner pumps up the visual appeal of this liquor collectors’ home.
19 August 2019
Home Type: 4-room HDB flat
Floor Area: 1,001sqft
Text by Disa Tan
Form definitely meets function in this industrial-themed apartment belonging to a young couple. Principal designer Jocelyn Shu of Metier Planner, who was commissioned for the overhaul, reveals: “These first-time homeowners wanted a cosy industrial vibe to their living space. They are avid whiskey collectors and requested for their liquor collection to be incorporated into the design.”

To house their vast collection with industrial flair, Jocelyn engaged cement-screed effect finishes and wire mesh for the custom carpentry. “These industrial-style embellishments are not purely for aesthetics though,” says Jocelyn. “The wire meshed cabinet doors lend a rustic look and help reduce the visual bulkiness of the full-height fittings.

The home is chock-full of practical storage with display showcases and shelving lining the walls. In order to highlight the homeowners’ collectibles, Jocelyn installed lighting for all the display cabinets. The chosen colour palette also veers towards darker hues to draw out the industrial style, while walnut wood tones help bring in the warmth.

To balance the dark colour scheme, Jocelyn paired high-sheen surfaces such as see-through glass and coloured glass with the custom-built fixtures for a sleek contrast. This design pairing visually enhances the sense of space in the communal zones. It ultimately makes the dining area look and feel less closed-in.

Demarcating the kitchen from the other communal zones is the unique choice of floor tiles laid out in a herringbone-patterned arrangement. The wood-look tiles add warmth to the space, and counterbalance the custom-designed wall tiles and cabinetry beautifully.

For the master bedroom, savvy storage comes into play with a hidden dresser integrated within the full-height storage fixture. Jocelyn says: “This hidden dresser allows the female homeowner to put on makeup effortlessly. And when she’s done, she can tuck the mirror neatly back into the fixture. Other than this smart space-saving feature, the recessed wall below the window has been converted into functional storage to fully maximise the bedroom space.

Decked in grey tones, the pared back colour scheme of the bedroom is accentuated by reflective surfaces such as the tinted mirror finished wardrobe doors. Not only do they stand in striking contrast to the stone-like custom carpentry, but they also reflect more light into the room.

The two-toned wall treatment is the design highlight of the master bathroom. Jocelyn paired white subway tiles with a dark grey wall paint to create a bold industrial aesthetic. She adds: “We used different paint colours to establish a contrast between the exposed pipes and wall setting.”
Metier Planner
www.metierplanner.com
We think you may also like This HDB flat is practical yet stylish for family living
Like what you just read? Similar articles below

Clean lines, textured surfaces and clever detailing fill this BTO flat with warmth and mood.

Taking the brief for a contemporary home further, Happe Design Atelier incorporates the old resale unit’s original terrazzo flooring into the design to create a monochrome haven with a nostalgic twist.