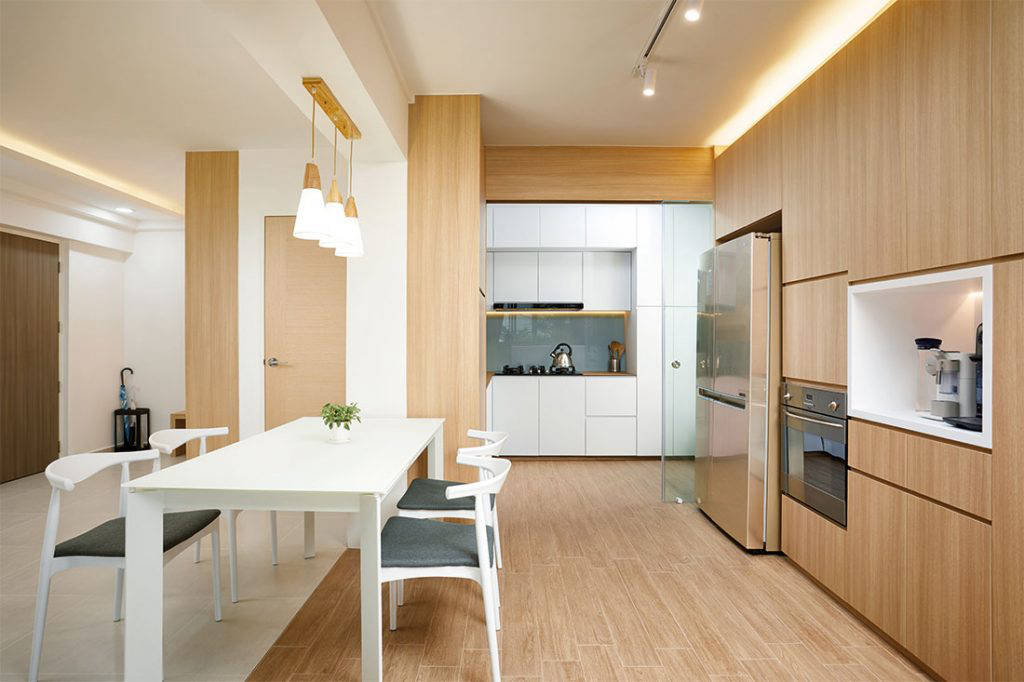Taking style cues from Japanese lifestyle brand Muji and Scandinavian design, this home by Dots N Tots Interior combines the best of clean, minimalistic lines with warm wood textures.
22 May 2019
Home Type: 5-room HDB flat
Floor Area: 1,474sqft
Text by Disa Tan
Besides factoring in a Japanese-meets-Scandinavian aesthetic, also known as Japandi, Aaron Tan from Dots N Tots Interior had to execute major space reconfiguration in the kitchen. To let in more natural light and to accommodate the homeowners’ cooking habits, the cookspace is divided into two zones – wet and dry – after the reshuffle. The dry kitchen now extends into the dining space, creating an open and airy ambience for the main communal zones.

Pristine white tones highlight the inviting wood-effect textures on the homogeneous flooring and laminate surfaces. The designer deftly balanced Scandinavian flair with the elegance of Japanese minimalism. He also observed the natural light orientation of the home and amplified the light source using glass surfaces. Case in point: the study’s semi-open setup of a glass door and windows draws natural light into the corridor.

Defined by a simple yet function-driven cluster of furnishings and built-in fixtures, the living room delivers practicality with a relaxed quality. The designer paired the tiled flooring with whitewashed walls for a fuss-free space, where the homeowners can lounge and entertain without worrying too much about maintenance. Most of all, it fits the Japandi theme and highlights the tatami platform, which has hidden storage to boot. Pull-out drawers line the steps leading up to this platform area and this design feature ingeniously masks the irregularity of the floor area.

Filling in the recessed areas with cabinetry was a genius move by Aaron. These structural eyesores were previously wasted space and the designer successfully reclaimed them by turning them into functional storage. The new cabinetry also hides clutter and the unsightly air-conditioning trunking for a neat and easy-to-maintain master bedroom.

Providing privacy and a strong Japandi aesthetic, the wardrobe-cum-divider sets the design tone of the master bedroom with its beautiful woodgrain texture. While it is a full-height fixture, it does not display visual bulkiness thanks to the seamless design touches introduced by the designer. Inset handles for the wardrobe doors bring a sleek feel to the overall fixture, while recessed lighting at the top add to the lightweight appeal. The full-length mirror also magnifies the visual appearance of the space.

Dots N Tots Interior
www.dotsntots.com.sg
We think you may also like Recreating the cafe experience in an HDB flat
Like what you just read? Similar articles below

A close-knit family wanted a five-room flat with five rooms. See how The Interior Lab delivered with a brilliant reconfiguration of space.

AP Concept connects the two different styles in this condominium for a couple that desires the best of both worlds.