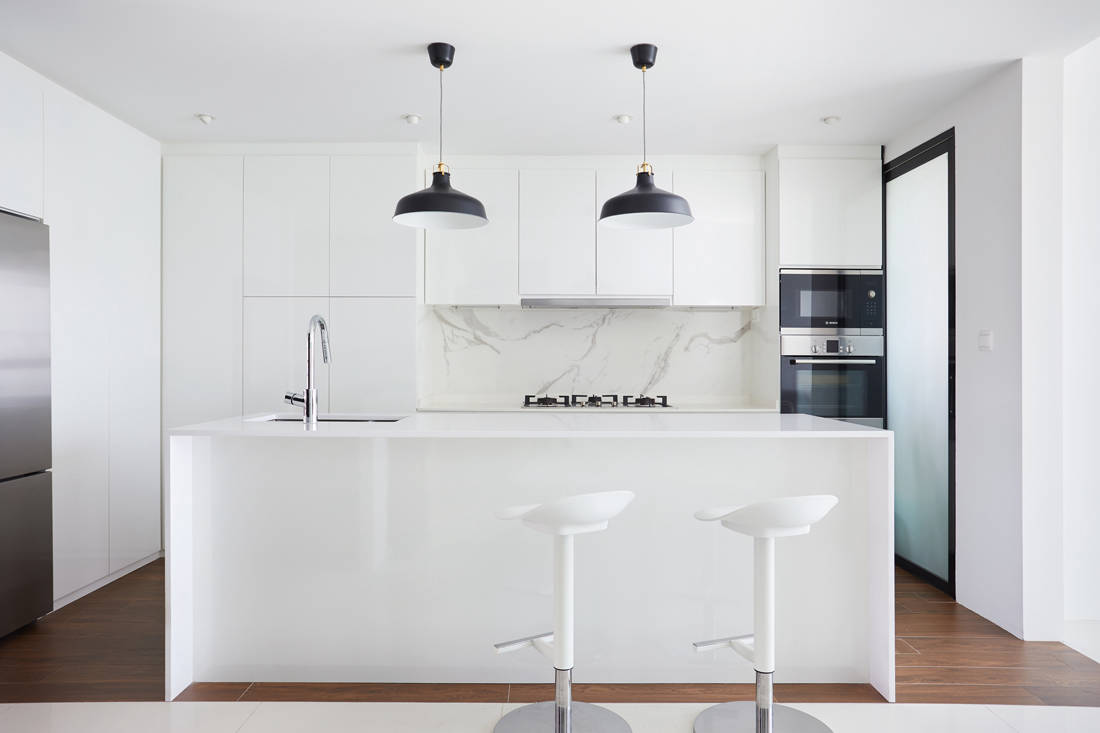Pushing through the boundaries of space, the Design 4 Space designers delivered a sophisticated and spacious-looking home that now affords plenty of natural light.
27 May 2019
Home Type: 2-bedroom condominium unit
Floor Area: 860sqft
Text by Disa Tan

Aware of the space limitations in this petite condominium unit, the Design 4 Space team were briefed to create a well-lit and free-flowing communal zone. Establishing the natural light path in this shared space was therefore imperative, and they managed to do so by hacking away the boundary walls. This opened up both the living area and kitchen considerably and the open-plan cookspace works well with the fuss-free lifestyle of the homeowners as well.

Demolishing the store room has worked wonders in opening up the previously cramped kitchen. To better define the cookspace from the connected communal zones, wood-look tiles are laid on the kitchen floor. This helps bring some warmth into the all-white space.

A beautiful quartz backsplash frames the showroom-worthy open-concept kitchen. The regal beauty of this seamless marble-effect pattern also weaves in textural interest that complements the all-white kitchen cabinets and island counter. Tying the look together, or rather adding on to the visual drama are two black pendants that hang above the kitchen island.

The master bedroom adheres to an all-white colour scheme. Even though the entire room is mostly swathed in white, it does not look cold or stark. With wood-effect flooring grounding the space and metallic accents such as the gold chandelier, the room feels cosy and spacious with a touch of elegance.

Sleek design plays up the modern luxury style of the master bathroom. The mild steel powder coated frame and matching handle bar in black outline the shower stall and demarcate it from the dry zone. Another design highlight is the marble-effect flooring and wall tiles. With all that, the Design 4 Space team has transformed the bathroom into a dreamy spa-inspired space.
Design 4 Space
www.design4space.com.sg
We think you may also like Old maisonette refreshed with contemporary touches
Like what you just read? Similar articles below

An old apartment from the ’80s is transformed into a family-centric home that fosters connection and radiates warmth.

Through effective design interventions, Plush Interior Design has made this four-room Bidadari flat the ideal abode for a couple.