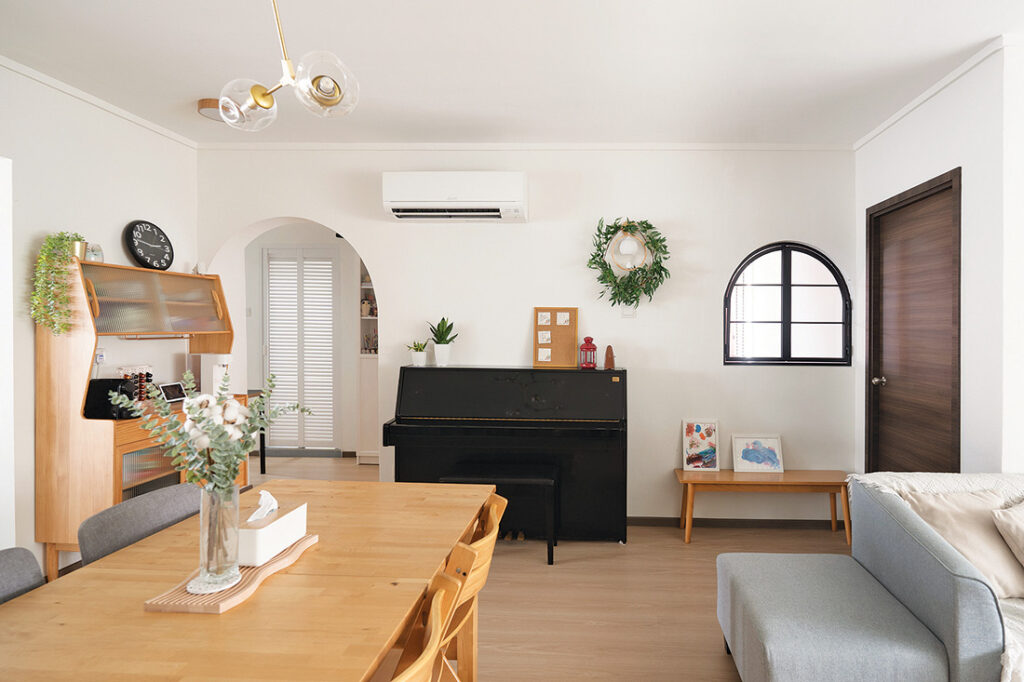Under MET Interior’s skilled hands, this resale flat has swapped its narrow and constrictive layout for flowing curves and lots of light.
4 September 2023
Text by Disa Tan
Project type: 4-room HDB flat
Floor area: 1,190sqft
Creating functional spaces for the family of four living here was a top priority for interior designer Corey Wang from MET Interior. In an unusual yet ingenious design move, he carved out a ‘balcony’ from the elongated living room. This regularises the living zone into an area of better space circulation, and the new balcony can be enclosed with steel-framed bifold doors to serve as a quiet spot for the homeowners to work or read.

New entrances and openings to the rooms have been introduced to usher in a greater volume of light and space. The master bedroom has two entrances – one at the living area and another at the balcony to increase its sense of space. Seeing how the daughter’s bedroom has only two tiny windows and was in need of light, Corey proposed turning its original entrance into a window. In an arched form, the casement window now adds a touch of whimsy into the interior landscape.

Lined with glass panels, the see-through backsplash of the kitchen overlooks the living area. This visual connection to other areas creates more openness even though the kitchen is enclosed. Filled with interesting design details, the cookspace has an arched cabinet window in fluted glass, patterned flooring tiles and gold handles for a slight vintage aesthetic.

Setting the master bedroom apart from the rest of the home is its herringbone flooring. The symmetrical details pop up prominently against the clean-lined carpentry works coloured in pristine white hues. French doors with fluted glass panels bring a touch of elegance, and lead into an equally luxurious master bath suite decked in a calming white palette accented by gold accessories.

MET Interior
www.metinterior.com.sg
www.facebook.com/metinterior
www.instagram.com/met.interior
Featured in Lookbox Annual 2023
Like what you just read? Similar articles below

In designing this HDB flat, AP Concept has combined the owners’ differing preferences for industrial and Japanese-inspired interiors to create a home that is entirely novel and unexpected.

From gorgeous Smeg appliances to high-performing Ariston water heaters, win some truly fantastic prizes by voting for your favourite project in Lookbox Annual 2023!