Want to know what really goes down during a home renovation? We get homeowners to share their personal experiences and offer useful tips.
19 April 2022
Top image: Home of Michelle and Shawn, 5-room flat
Who lives here: Edward Ho, a bachelor
Type of home: 3-room HDB resale flat
Floor area: 759sqft

Issues began to come to light when the contractors started to hack the old surfaces, finishes and walls, and we dived into the limitations caused by the fact that I had bought an older flat that was almost 42 years old.
I had to add on to renovation costs as I had to relay my electric cables, plaster walls and also conceal exposed pipes, as I wanted a more seamless appearance in my flat. While I spent a little more, I saw it as an investment on the long term.
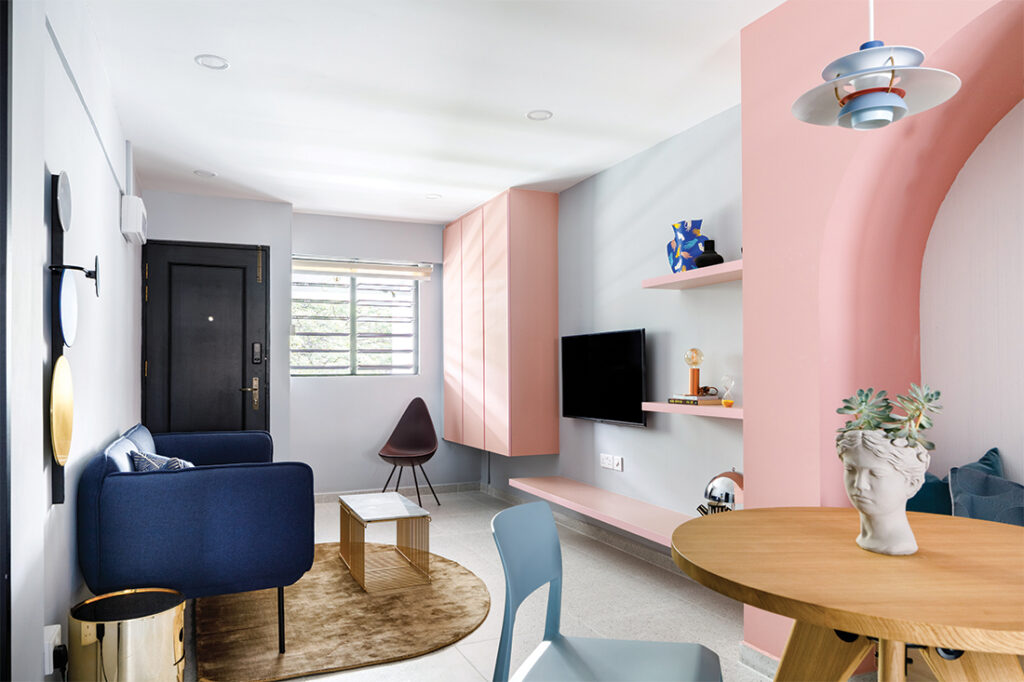
I’ve worked for two decades in the supplier category of the interior design industry, so I spent a lot more on quality laminates, ironmongery, doors and terrazzo flooring because higher prices relate to better quality. I also asked for custom foldable doors with wood, and pleated glass elements because of its authenticity and robust quality. I invested in nice bronze handles for my wardrobe. Hence, after two years in my home, those elements still look very good. Investing in quality wall plaster and paints is also important.

I adore pieces from Louis Poulsen, Inhabitant, Pomelo, Vitra and Fritz Hansen. I am simply into the Danish aesthetic of mid-century modern classics so I’ve filled my home with unique pieces from each store. The pieces are clean, small in stature and clearly fit well in small spaces. I also did a lot of built-in storage so styling was easy with just some key classic pieces in a soft palette.
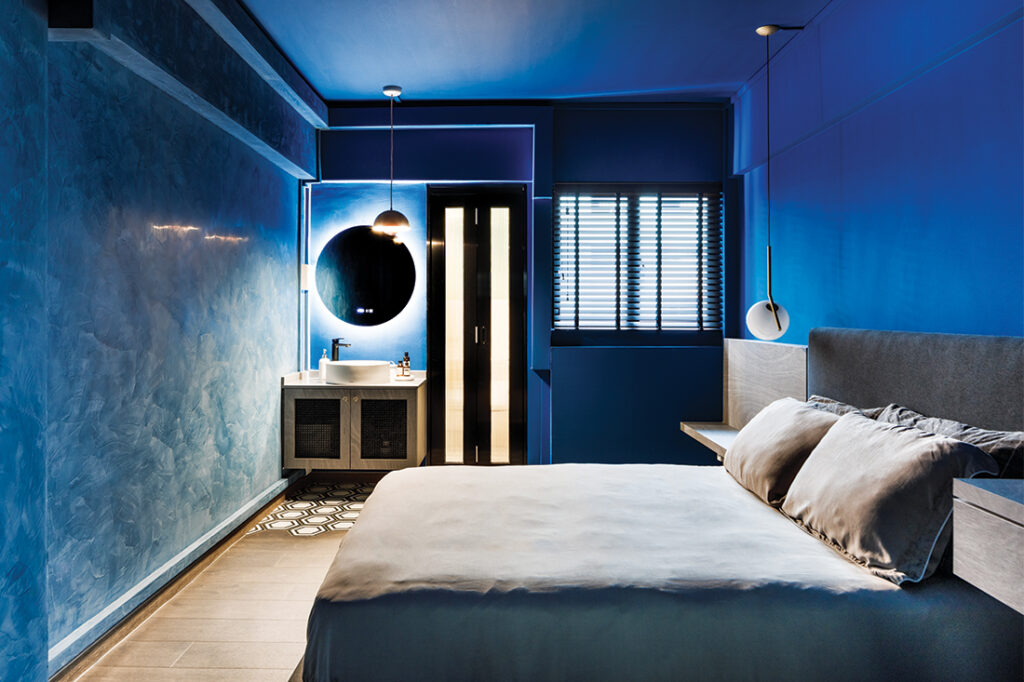
I feel that you need to be mindful about budgets with your designer. Always ask for three options for hard finishings like flooring, laminates, wall paints and decorations. Do ask your designer for a quote from a high range source and compare it to mid and low range sources. Do also ask your designer for updates on cost implications so that you can keep an eye on your budget and not deviate from what you have in mind.
Designed by Karpentree. Photography by Wong Weiliang. Read more about the home here
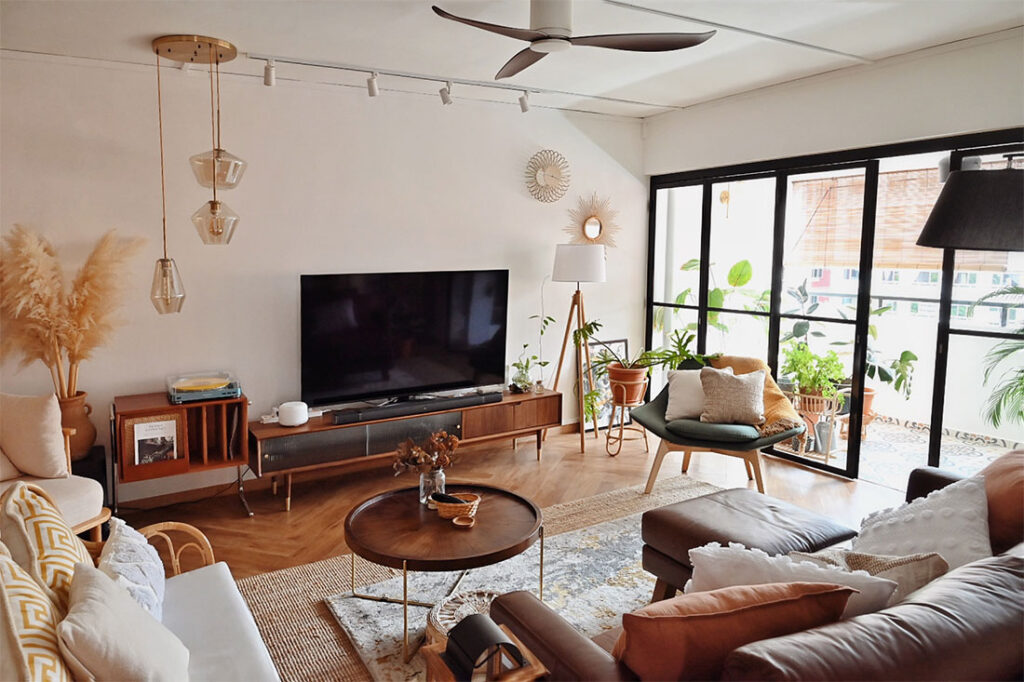
Who lives here: Geraldine and Vincent of home styling platform Ochre Home
Type of home: Executive apartment
Floor area: 1,580sqft
As with most homeowners, we wanted to move in as soon as possible on a specific date. But with slight delays due to contractor mistakes, we moved into the home regardless, while some work still had to be done as we were living in it. We proceeded with our own plans and just accepted that such unforeseen circumstances were inevitable, and took the changes one step at a time.
From an interior designer/stylist’s point of view, delays in renovations are unavoidable (especially amidst the current pandemic) and it takes patience and understanding from both parties for the renovation journey to be a pleasant one.

With the fourth study room already knocked down by the previous owner, we kept the remaining three bedrooms in their original layout without combining or reconfiguring them with thoughts of maintaining the resale value of the house. In hindsight, we wished we had either combined the current office with the master, or connected the office with the living room better by separating the room with glass panels instead of walls.
After living in this house for two years, one of our biggest takeaways is that we should value our own lifestyle and make decisions that make the space most comfortable for us, as opposed to compromising a home that we’ve worked so hard to get for overly practical reasons.

One of our best decisions would definitely be keeping our balcony a semi-outdoor area. We didn’t go with the option of adding windows nor leveling the floors to widen the living room space, hence our balcony does get exposed to the elements like the sun and rain, which we love!

To minimise or keep within a modest renovation budget, one should minimise costly big ticket renovation items such as carpentry and glass works. It’s nice to have everything you want, but prioritise the frequency of usage to weigh its practical importance.
In our own experience, we built full-height glass doors for our open-concept kitchen with the intention of keeping fumes out when cooking, which is a popular decision, but we ended up only using it two to three times a year on occasions. Other things like built-in shoe cabinets are also items that can be replaced with loose furniture pieces that are often cheaper and come in a wider variety of design choices.
Personally, keeping colours consistent throughout the home and having not more than three main colours helps to create a cohesive looking home. It also allows some pops of colour to be present in the form of furnishings and decorative items without the home looking too messy.
When it comes to styling, playing with visual height really helps to elevate the look of the home. As most furniture pieces are relatively low in height (tables and chairs), having items like a tall floor lamp or wall decor will help the eye to travel upward

Who lives here: Michelle and Shawn, and their dog
Type of home: 5-room HDB flat
Floor area: 1,130sqft
We set a budget for ourselves and included a buffer of around 10 to 20 per cent for potential variation orders that might crop up. It’s important to be realistic especially with rising material and manpower costs in the current market situation.
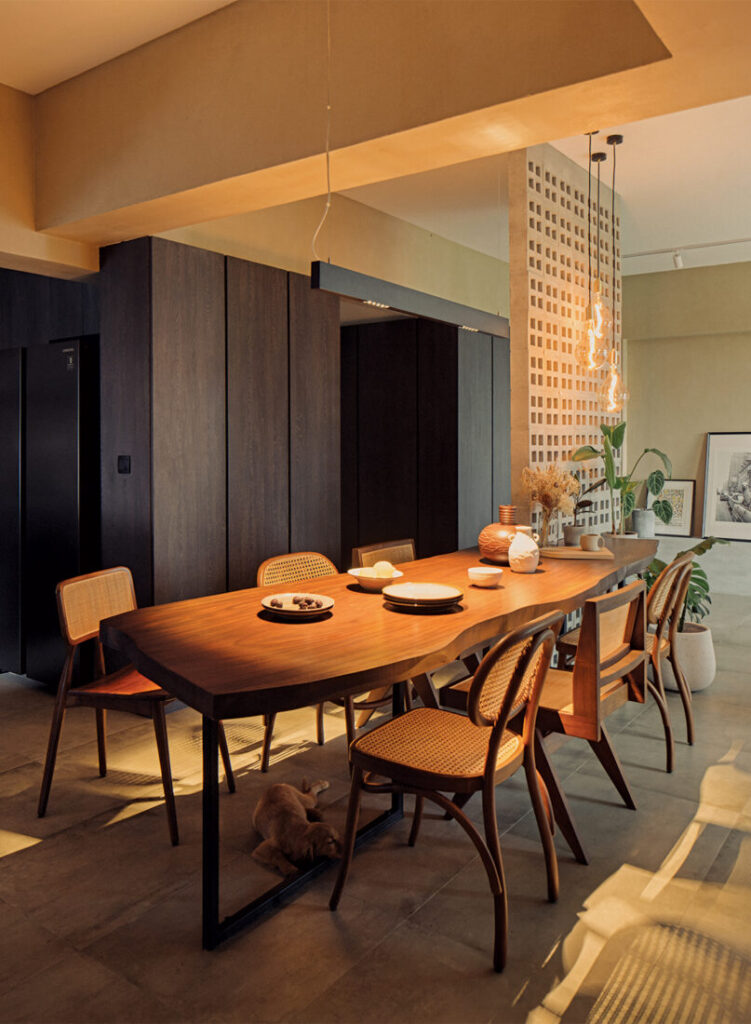
We were renovating right after the Covid restrictions ended in 2020 so there were constant halts to renovations due to insufficient material or certain items being out of stock. We just had to be aware of the situation and be patient in general. We also told ourselves not to rush to furnish our place immediately and only purchase items that we really liked as building a home filled with things you love takes time.
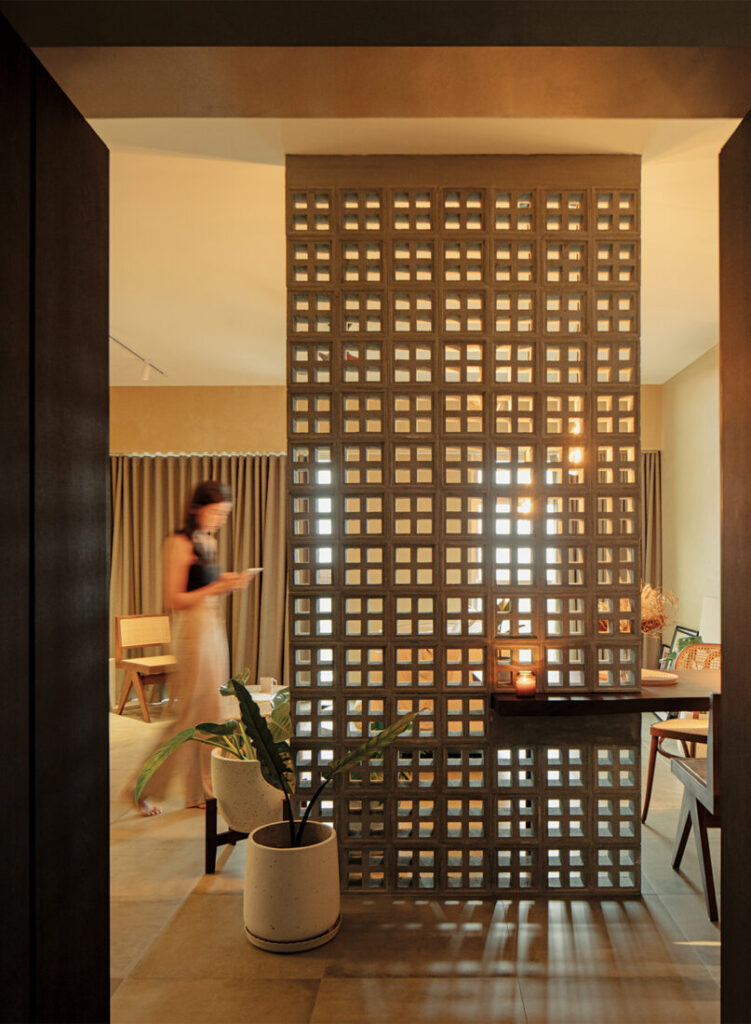
Mostly the decision to trust our gut and go along with what we thought we would enjoy. There are some less-than-practical design elements we chose, like our concrete screed ledge or ventilation blocks due to its soft and porous nature but these are parts of our home that we absolutely love more than anything. The scrapes and scratches tell a story or bring back certain memories which in a way gives a home its soul.

Second charm. All our dining chairs are from them, and we also customised our sideboard with them, which was done up at not too exorbitant a price.
The experience at King Living was great as well. We felt like Goldilocks when trying out sofas and we passed on so many before finally settling with one from them. The salespeople there were helpful, and they had so many different fabric and leather swatches to choose from, which gave us a bit of room for customisation.

We’re happy with our microcement textured walls that we were very hesitant to get initially due to cost. At the end of the day, we’re so glad our ID, Open Studio, managed to convince us to do it because it gives much more definition to the space, especially when the morning rays hit the walls.
Designed by Open Studio. Photography by Khoo Guo Jie. Read more about the home here
We think you may also like 8 great wabi-sabi interior design tips for your home
Like what you just read? Similar articles below

The second KING showroom in Singapore offers authentic Australian-designed furniture that meet the unique demands of modern life.

A couple working in the creative industry and their two dogs live in this colourful three-room flat that reflects their sunny disposition.