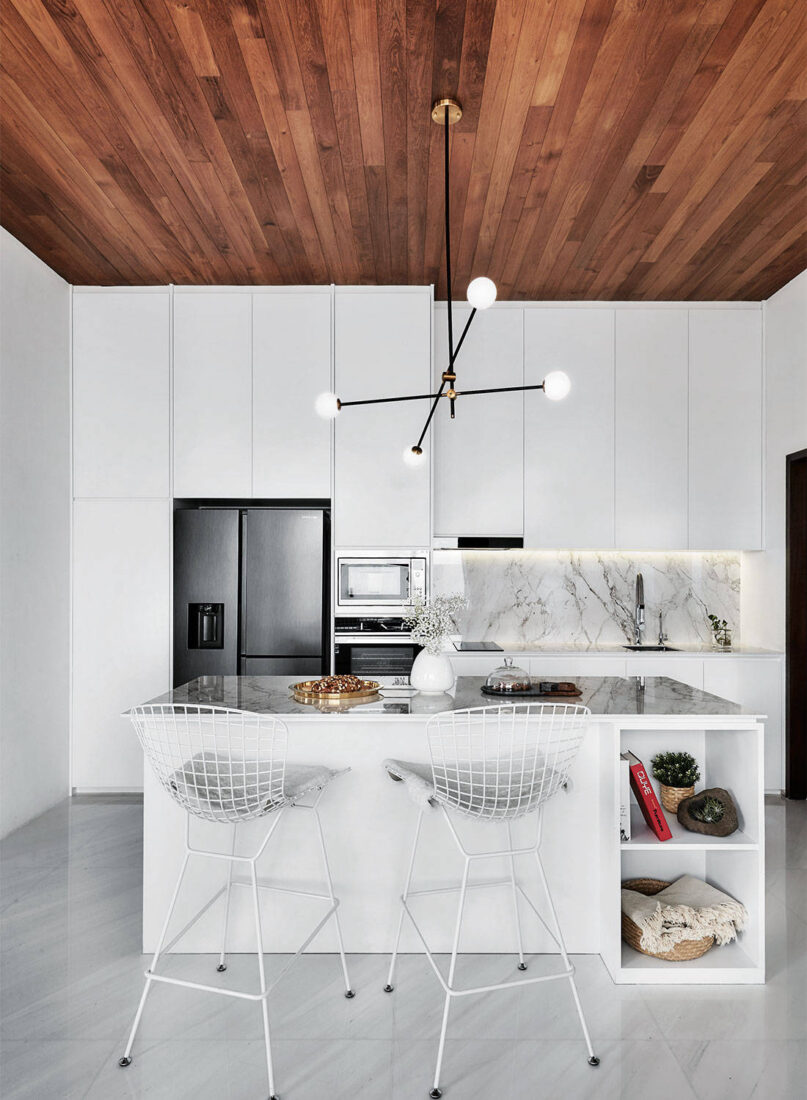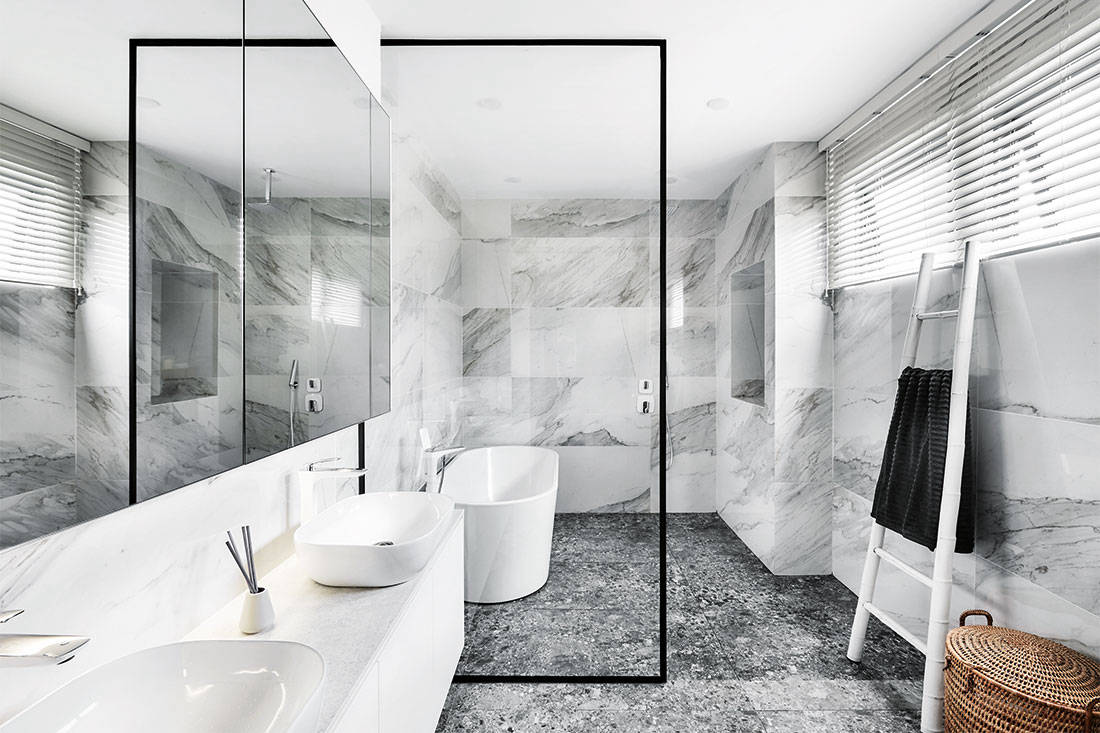Home to a family of four and their helper, this roomy abode has been tastefully decorated by Notion of W to be a picture of timeless simplicity and luxury.
16 April 2021
Home Type: 4-storey semi-detached house
Floor Area: 6,000sqft
Text by Stephanie Peh
Orderly architectural lines grounded by faded floor tiles of varying patterns make for a unique patio in this home designed by Notion of W. Alongside the woven furniture and wall cladding, the different materials blend seamlessly, keeping the design of the facade visually interesting and multi-dimensional even though it is monochromatic.

White walls and full-height storage cabinets envelope the kitchen to create an inviting atmosphere. Stationed in the middle is a kitchen island that is bound to be a spot where many memories will be made as the family bonds over dinner preparation or a late night supper.

More whites and shades of grey fill the open living area where various zones are demarcated by curtains and parquet timber ceiling, reducing the number of walls that can sometimes make a space feel enclosed. The artworks scattered throughout the house accent the space, breathing life and colour into the interior. Despite its sheer size, the living area feels cosy and exudes understated luxury.

The consistent use of materials ensures smooth transitions that are easy on the eyes as one navigates the spacious house. The television console is backdropped by a luxurious Cosentino wall cladding, balanced by natural elements such as wood and the view of the outdoors. On a breezy evening, the family can easily draw the sliding doors to the balcony open to invite cool air into the space.

Despite sporting contrasting and dramatic patterns, the floor and wall tiles in the bathroom blend seamlessly together. The focus on good quality, uncomplicated design and minimal fittings make this bathroom the dream place to return to after a long business trip.

In keeping with the brief for the space to be clean and functional, the runway-like walk-in wardrobe is flanked by storage shelves and cabinets. Nothing is too jarring within the modest space, ensuring that the focus is on the contents of the wardrobe. Sliding glass doors enable the owners to easily view their items.

Proving that luxury need not be overly complicated, this house was about making the most out of simple materials. According to the designers, it was meant to be neither “too fancy nor trendy, but timeless”. Even though the bedroom is spacious, the furnishing was kept to the bare necessities, placing focus on other elements such as the natural light that seeps through the windows and the expansive floor space for the kids to play.

Notion of W
www.notionow.com
www.facebook.com/NOTIONOFW
www.instagram.com/notionofw
View the Notion of W profile page
Like what you just read? Similar articles below

This Jumbo unit is superbly spacious and well-suited for a multi-generational family of six, and to entertain.

A close-knit family wanted a five-room flat with five rooms. See how The Interior Lab delivered with a brilliant reconfiguration of space.