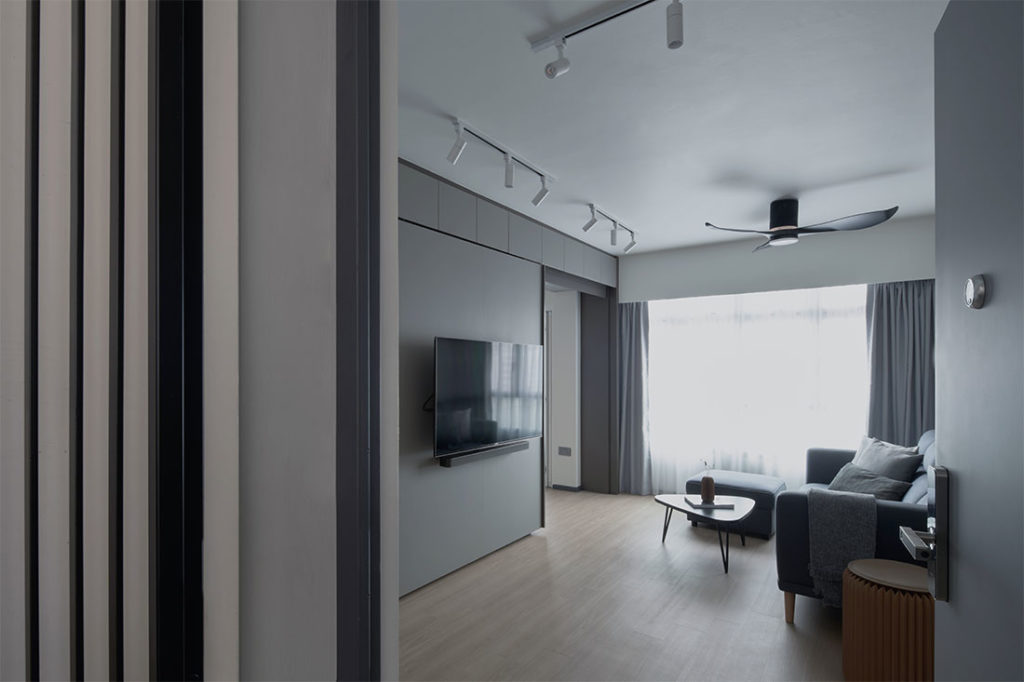This small resale flat in Pasir Ris has been custom made with nifty features that can slide out or be moved depending on the occasion.
6 October 2021
Home Type: 3-room HDB flat
Floor Area: 732sqft
Text by Janice Seow
The pandemic has gotten many of us to reassess the definition of home, and the kinds of domestic spaces we need as we transit into an endemic way of life. If anything, it has brought about more out of the box ideas, and it’s particularly exciting to see designers and homeowners innovating and pushing the boundaries when it comes to HDB living.

This three-room resale flat in Pasir Ris is a perfect case in point. It’s home to a lady who works as an IT consultant, and who is a self-described introvert. “She enjoys alone time and bingeing on television dramas. Occasionally, she has a few friends over for mahjong sessions, and will have her niece stay with her on weekends,” shares designer Charmaine Wong of Chalk Architects, who was tasked by her client to create a home that would adapt easily to solo and social activities.
The original layout had awkward corners, redundant circulation spaces, and divided and restrictive pockets of space. Needless to say, the owner was not a fan of the flat’s original state. “The directive given was to think out of the box and create a design that would allow her to maximise every inch of her new home,” shares Charmaine. “It had to have flexible layouts and various configurations to suit her solo or social mode. Also required were ample storage for a clutter free home, and elements of surprise as talking points when guests visit.”
At the start, non-structural walls and existing doors were removed to achieve an open plan. With some reconfiguration, the corridor was also converted into a usable entertainment/mahjong space.


Top on the client’s wish list for the living area was to have a large television where she could enjoy her programmes, but the existing layout did not have a wall large enough. Charmaine therefore designed a large sliding feature panel capable of holding a 55-inch television. It also doubles as a door to close up the entertainment/mahjong room just beyond, reducing the sounds of late night play sessions travelling to the neighbour.
For ease, the food pantry and fridge is even housed within a customised cabinet, in close proximity to the dining area and sofa instead of tucked away in the wet kitchen, so the owner won’t have to miss any TV action.


In a small flat where every bit of space counts, the dining table is a transformable piece of furniture that can be stowed away when not in use, giving the owner more room, especially for intimate social gatherings.
The entertainment/mahjong area not only performs a social function, but is a workspace, guest room and buffer zone between the public and private zones. Here and elsewhere in the flat, sliding and bi-fold partition walls allow segregation and a combination of various programmatic spaces, depending on the owner’s requirements.

In the bedroom, the wardrobe features a carefully concealed door leading into the bathroom en suite. A collapsible paper stool from Paper Market (similar to the one in the living area) serves as a bedside table. This home features fewer fixed and fitted pieces and several collapsible designs, which is all part of the strategy to keep the space flexible and adaptable to changing needs.

Charmaine says that a conventional home design no longer satisfies the requirements of homeowners. “With the long hours confined within a fixed envelope, we see the need to empower homeowners to have greater control to transform their home to suit the various settings – day and night, weekdays versus weekends. A clear distinction between spaces for rest and work also allows them to maintain a balance.”

Chalk Architects
www.chalkarchitects.com
www.facebook.com/charkdesigns
www.instagram.com/chark_chalk
Photography and videography by 0 Studio
We think you may also like This unconventional BTO flat has no interior walls





Like what you just read? Similar articles below

A young newlywed couple gave the designers at ASOLIDPLAN the unusual task of designing their home based on a piece of music called Rivers Wide.

Check out these brave three-room flat designs that turn standard HDB living into something quite spectacular.