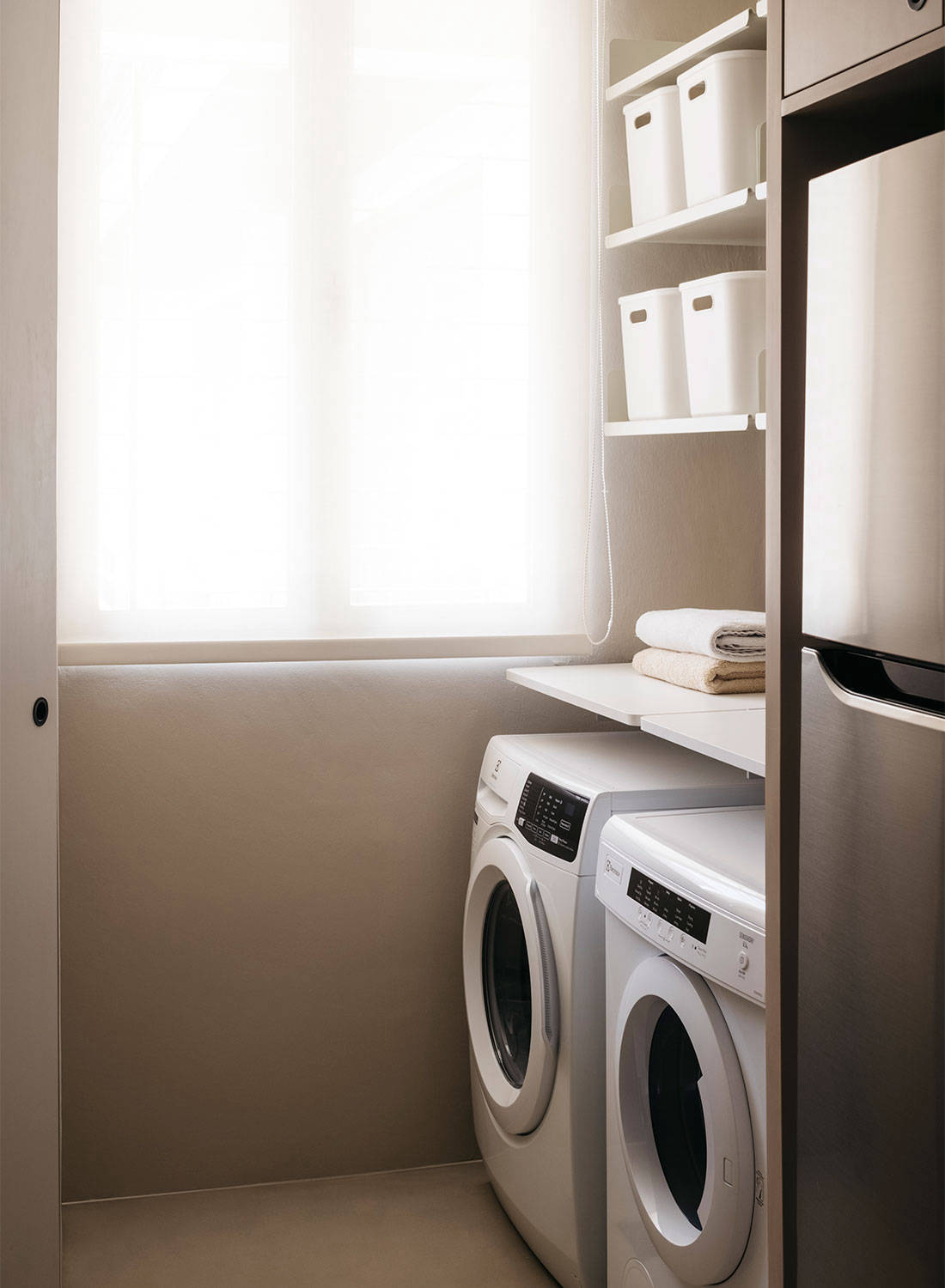Craftsmen Studio irons out the kinks in this one-bedroom dwelling to create exciting possibilities for small space living.
14 September 2021
Home Type: 1-bedroom apartment
Floor Area: 743sqft
Text by Janice Seow
By eliminating the kinks that created pockets of dark spaces and wasted circulation, and opting for an open plan, Craftsmen Studio has transformed this one-bedroom apartment into a comfortable and spatially optimised home for a couple.

The one-bedroom apartment is blessed with a view of a large heritage tree just outside the living room and master bedroom windows, but this also limited the amount of natural light coming into the unit. So the decision was made to remove the wall between the living room and bedroom, which would open up the space and allow light to permeate more deeply into all areas of the home.

“A pocket corridor leading to the kitchen, master bedroom and bathroom was also removed as part of the open-plan concept, to eliminate any unwanted dark spots,” says Tristan Wu, design director of Craftsmen Studio.
Responding to the need for privacy between spaces, full-height sliding doors with reeded glass were introduced. These not only facilitate light penetration but as Tristan explains, “allows for various private and hosting/public configurations.”

Tristan shares how other kinks in the one-bedroom apartment were removed to achieve a clean and seamless design language. “Previously, when one first stepped into the house, the space and view was obstructed by a kink/wall which formed part of the kitchen. As it was mostly wasted circulation space created by the kink, we proposed to have it removed, to create a more concise and functional space for the kitchen.”

The removal of this kink has also made it possible to insert an island, which forms an extension of the dining table, as well as a pantry area. Both then become part of a larger living room.

In yet another kink, the bathroom basin created an awkward wall protrusion in the adjacent master bedroom. This was removed and the wall made flush. With this move came the opportunity to incorporate a powder room, This newly formed space leads into the water closet and bath proper, and can be used by both the homeowners (privately via their bedroom) and their guests (from the entrance in the common area).

Tristan shares that the most interesting aspect of the design journey was the conceptualisation of a new layout typology for the master bedroom. “Conventionally, given the space constraints, the headboard would be set against the wall with the wardrobe placed adjacent to it. But we opted for an island concept instead, positioning the bed in the middle of the room, and strategically placing the extended display/storage cabinet and wardrobe along the periphery of the room,” says the designer.

Finer details that bring unique functionality and character to the space have been explored and incorporated in the process. These include the pull-out side tables set within the custom island bedframe, and a neatly concealed flip-up dresser mirror and chair that form part of the display/storage cabinet when not in use.

The wardrobe is a versatile wall-hung system, with shelving and modules that can be moved around easily to suit the homeowners’ needs. “A big advantage of wall-hung systems which many overlook is that, with the system being open, the porosity encourages light penetration, often making the space brighter and seemingly bigger,” notes Tristan.

A reeded glass panel separates the bed/rest area from the wardrobe/dressing area. It further defines the different zones within the room, and successfully obscures daily clutter while enabling light to filter through.


Before

After
Craftsmen Studio
www.craftsmen.studio
www.facebook.com/craftsmendesignstudio
www.instagram.com/craftsmen.studio
Photography by Studio Periphery
Shop the Look
Living room sofa from Grey and Sanders
Green colour laminate used on living room ledge, island and pantry, from EDL
(Half wall paint finish, a custom mix to match the above)
Kitchen, powder room and bathroom laminates from EDL
Kitchen backsplash tiles and bathroom tiles from Hafary
Bedroom laminates from Lamitak and Panaplast
We think you may also like Micro living: Enjoying hotel life in a shoebox apartment





Like what you just read? Similar articles below

A designer and his wife have turned their compact-sized HDB flat into an open, social space for two, and a testing ground for a variety of design ideas.

Earthy colours, textures and shapes make a warm and elegant appearance in this two-bedroom apartment designed by arche°.