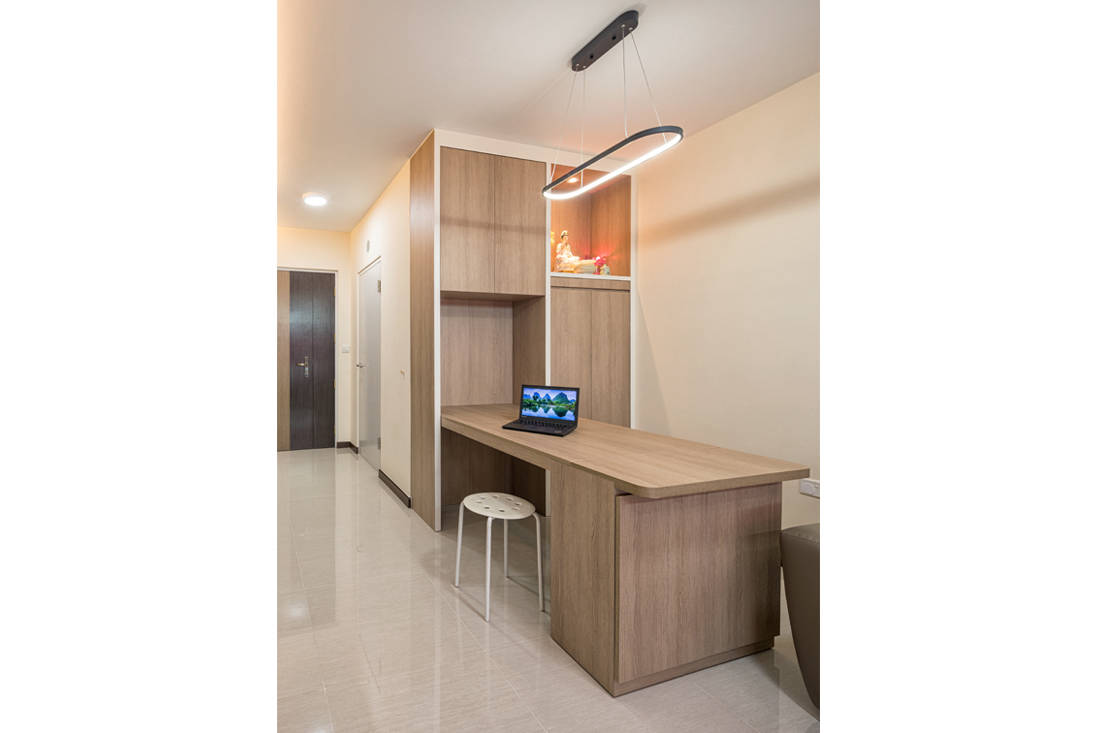From a mini walk-in wardrobe to an innovative pull-out table, this 740sqft flat gets a major boost in functionality and space with multiple clever design solutions by AP Concept.
11 November 2019
Home Type: 3-room HDB BTO flat
Floor Area: 740sqft
Text by Disa Tan

This small flat needed to work harder for its occupants – a married couple with three kids. It was imperative that they have as much space as possible for storage and room to raise their brood. At the helm of the renovation is Managing Director Aaron Poh of AP Concept. He shares: “Their design brief was to have a space-savvy home and a master bedroom with sufficient space to accommodate four.” In order to maximise space in this petite space, he turned to hacking away half of the kitchen to expand the living room area.

A hideaway feature was then incorporated into the shared living and dining zones. Instead of having a regular dining table which would occupy a fair amount of space, Aaron decided to conceptualise a sleek space-saving table which could be neatly tucked into the custom cabinetry. This pull-out and extendable table can be concealed within the cabinet when not in use, thus saving on precious floor space. Besides functioning as a dining table with child-friendly corners, the homeowners can also use it as a study table, with additional storage space at the base.

While the floor area of the kitchen has been shrunk down in half to enlarge the living zone, it still presents a large impression of space. This is attributed to its light-coloured material palette and the semi-enclosed concept of a glass divider which lets in abundant light and air. Aaron adds: “The L-shaped kitchen arrangement is able to provide ample countertop space and storage despite its reduction in size.”

The main challenge of the master bedroom was to house the married couple and their twins comfortably. A dual-sided divider and wardrobe segregates the space efficiently to provide privacy for the sleeping quarters, and to eke out space for a mini walk-in wardrobe. Raised on a platform, the tatami-style sleeping area hosts hidden storage beneath the custom-made platform panels to maximise storage.
Thanks to these clever space configuration tricks employed by Aaron, it’s no wonder he managed to make the most out of this small HDB flat. With that, this family of five can live large with the improved livability and flexibility of their home.
AP Concept
www.apconcept.com.sg
www.facebook.com/apconceptid
www.instagram.com/ap.concept
We think you may also like Scandi style hits home in this HDB residence
Like what you just read? Similar articles below

A standard one-bedroom apartment is reimagined through a clever use of space and design, embodying the future of compact living in Jakarta.

Through massive spatial reconfiguration, AP Concept transforms this property into a space for quiet interests and sociable moments.