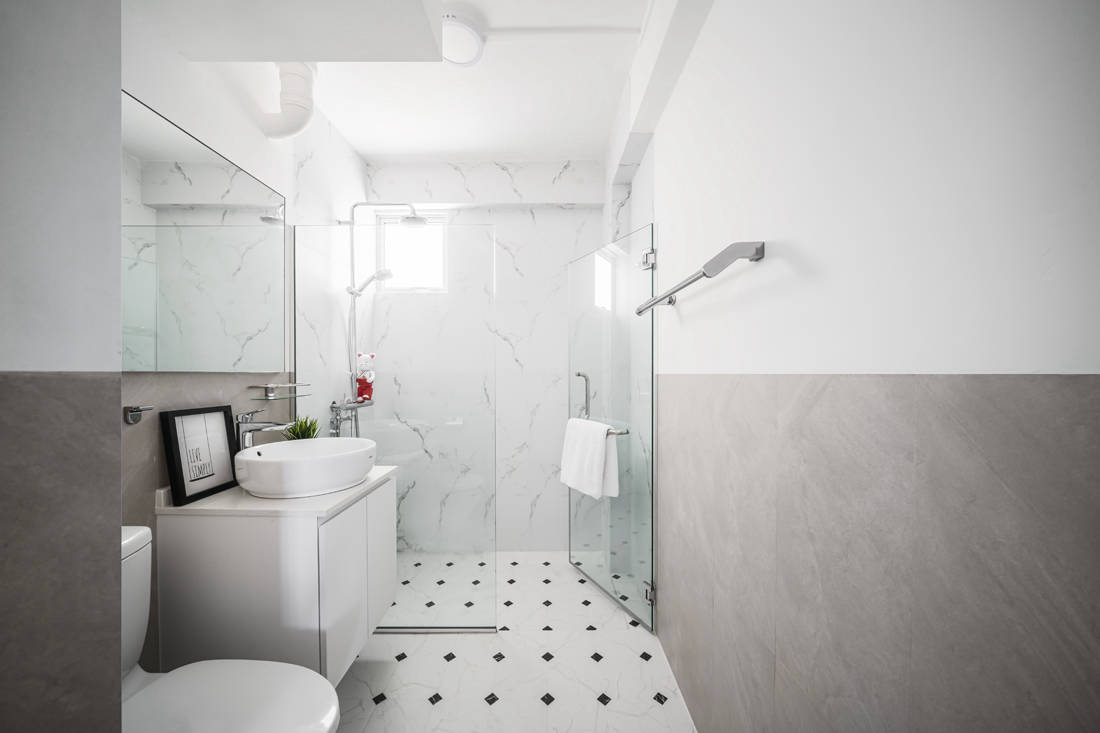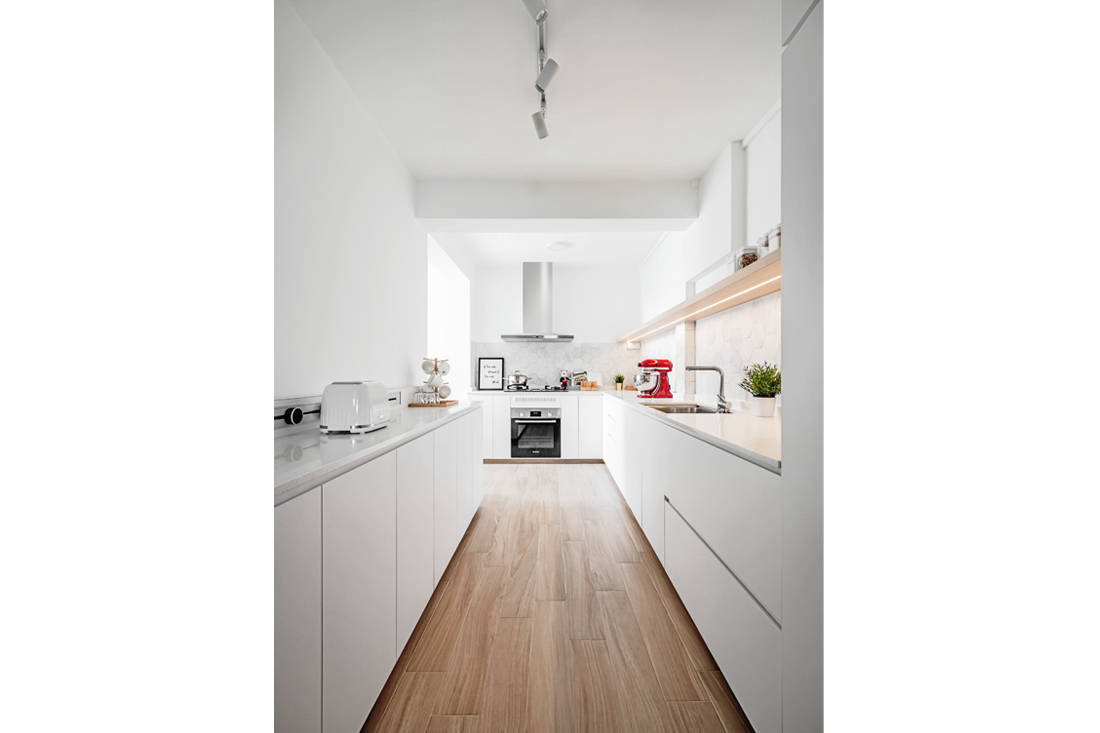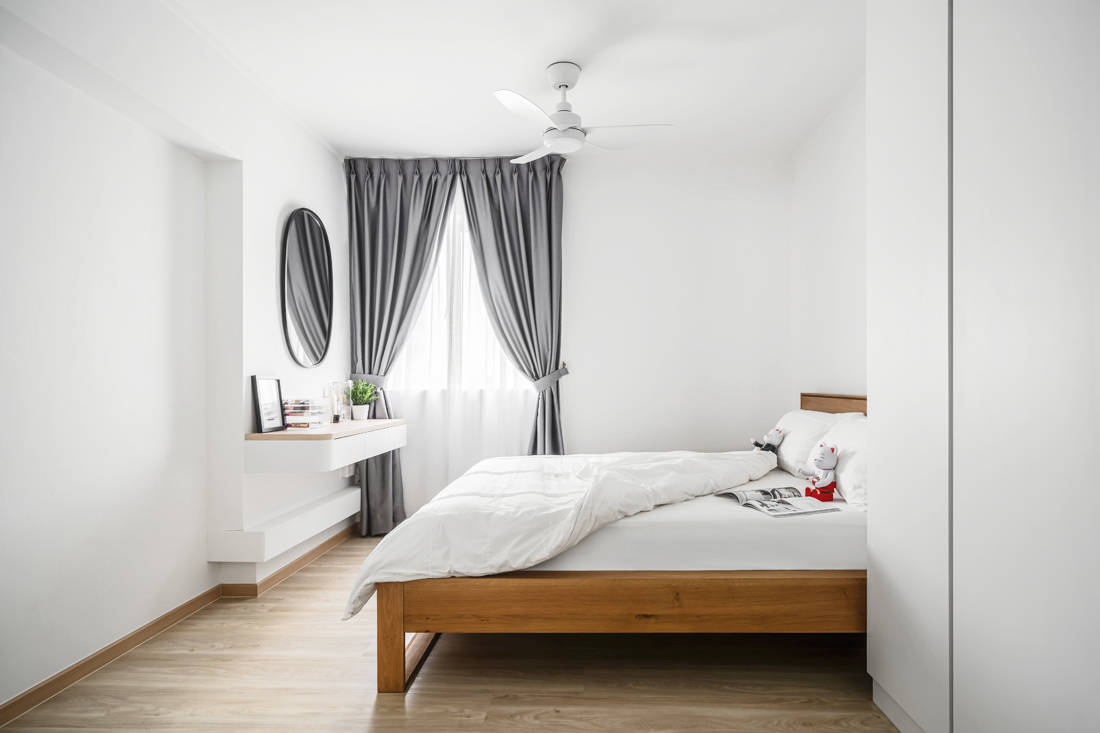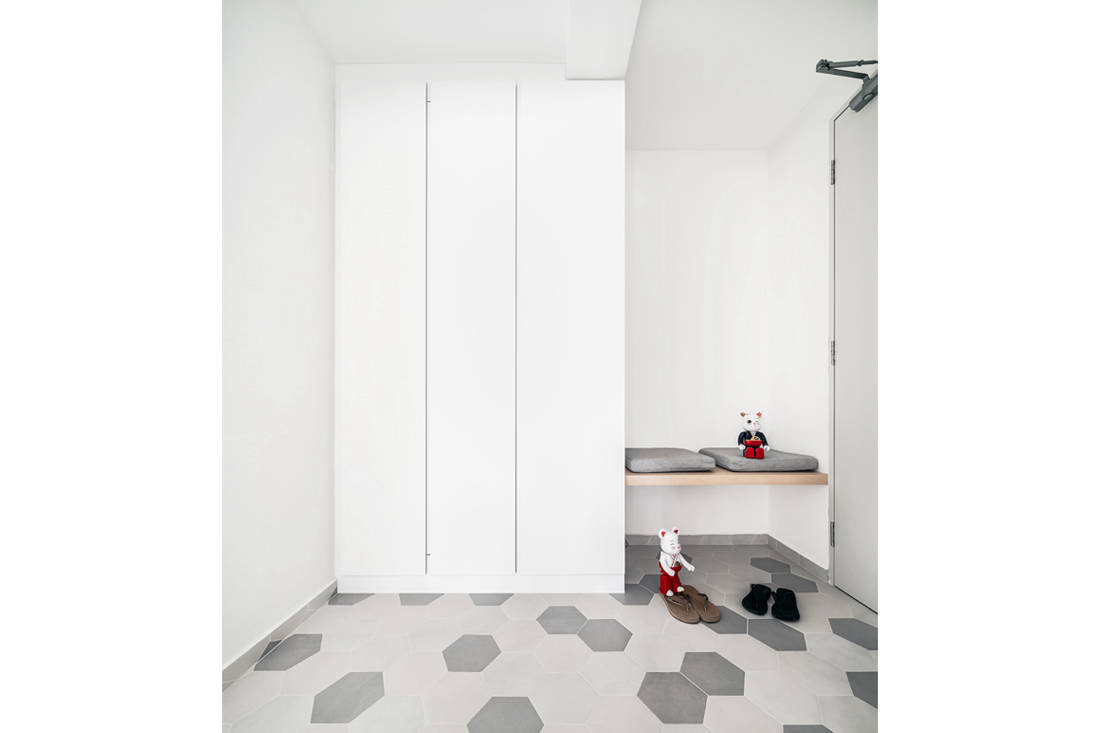Despite the limits of a tight brief, Ethereall transformed this five-room resale flat into a timeless yet quietly whimsical abode for a couple.
18 March 2020
Home Type: 5-room resale HDB flat
Floor Area: 1.300sqft
Text by Stephanie Peh
“Minimalist, simple, clean, white with light wood” were words that formed the design brief for this humble five-room resale flat belonging to a power couple. Interior designer Levonne Chan of Ethereall describes the doctor and lawyer homeowners as easy-going.

Tastefully composed with a predominantly white base palette featuring silvery grey fabrics and tactile wood accents, this flat is exactly where the homeowners need to be to unwind during their free time. Every piece of furniture in place has a functional value. There is nothing superfluous that even Marie Kondo would be proud to live here. Perhaps a desirable living environment is one that does not try too hard and places the needs of the homeowners above everything else.

The design team knocked down one of the bedroom’s walls to create a spacious living room. However, by simply incorporating bi-fold glass doors, the old room doubles as a private study, shielding the workaholic away from the television noise when necessary. White cabinets with wooden shelves display the owners’ collection of books and lend colour to the living room. Demonstrating a clever use of space, a wooden panel extends from one of the shelves and forms a working desktop by the window.

Despite the largely colourless home, elements of fun are still apparent without taking over the space. Parallel to the dining table, a series of seamless cabinets hide away clutter while one of the cabinet doors open up to a secret common bathroom, adding a whimsical touch.

“We designed the concealed common bathroom door using marine plywood and placed white laminate over it,” says designer Levonne, who added that the common bathroom was constructed with more intricate details such as a half grey wall as it is the bathroom that their guests will use.

Lined with walnut floor tiles, the galley kitchen sports white cabinets and walls that instantly illuminate the space. On eye-level walls, honeycomb tiles in shades of light grey break up the monotony of full-height white walls while ensuring easy maintenance on areas likely to get greasy.
Designed for the wife who loves baking, ample countertop space in the kitchen enable utmost efficiency and room for lining up countless baking trays. The worktop is further illuminated by a wall shelf display incorporated with LED lights. Doubling up the functionality of elements meant that lesser things needed to be constructed or bought.

Adhering to the couple’s fuss-free personalities, the bedroom is kept simple with full-height white walls, and wardrobes with a cubby hole that acts as a bedside table and dresser. The use of wood grains and honeycomb tiles – this time, a slight variation in random placements with darker shades of grey – ensures a consistent theme throughout the flat.
Like most resale flats, much of the work can be unsexy but necessary. The zen-like residence can be credited to meticulous planning, such as working around unsightly air-conditioner pipes that run amok due to the beams in the ceiling. “We had to find ways to plan around it; to have it more seamless around the house, and box it up after,” says Levonne.

The repetition of various materials employed differently throughout the dwelling, proves that one can still be creative despite being handed a restrained brief.
Ethereall
www.ethereall.com
www.facebook.com/Ethereallsg
www.instagram.com/ethereall__
We think you may also like Modern tropicana takes root in this flat
Like what you just read? Similar articles below

More and more, people are embracing colour in their home. Beyond the standard paint job, there are many other creative and impactful ways to add different shades to your home. Here are five examples we love.

What does it take to live more sustainably at home? Homeowners Lingyi and Marvin tell us all about their personal journey and share easy tips we can try.