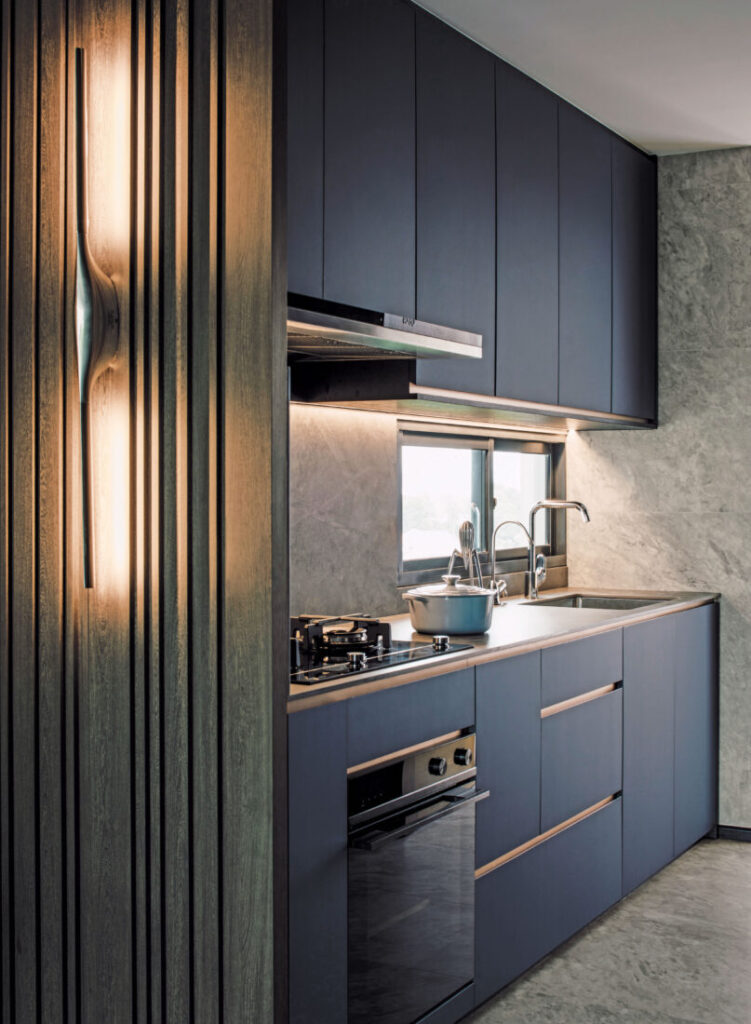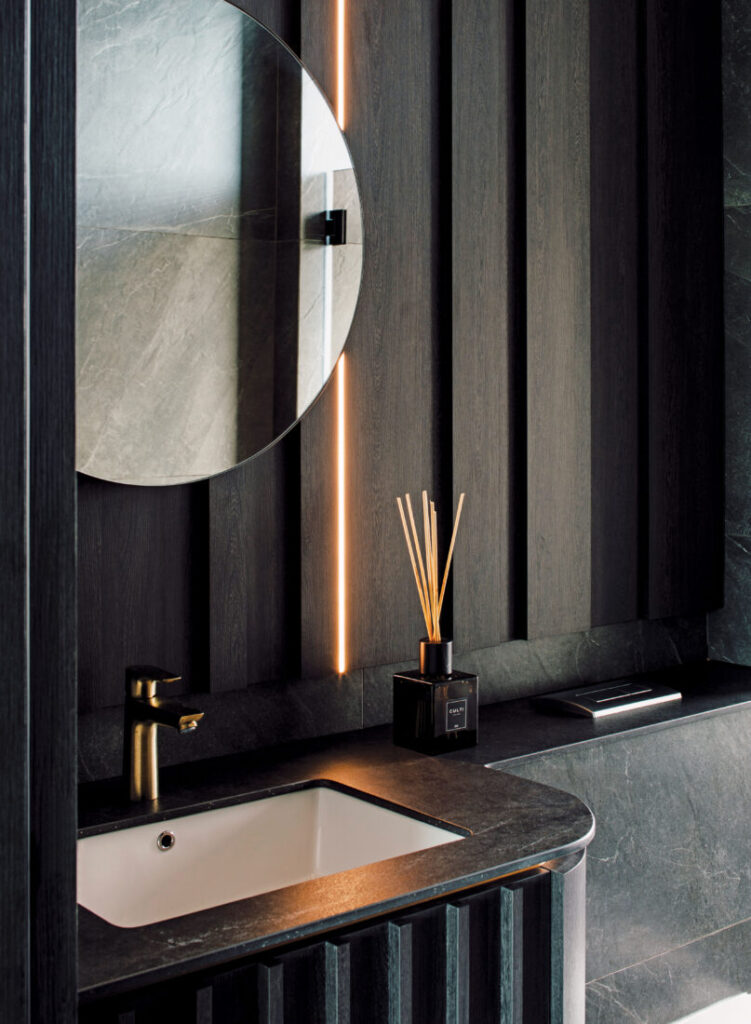Refreshing the flow and visual space of this condo with an open floor plan, Joey Khu ID also introduced a welcoming energy amidst its dusky-coloured design accents.
4 October 2023
Home Type: 2-bedroom condominium unit
Floor Area: 990sqft
Text by Disa Tan
As repeat clients of Joey Khu ID, the homeowners, a married couple, knew their new home was in the good hands. The design team shares: “They gave us free reign with the design, and our prior knowledge of their lifestyles came in handy in proposing flexible spaces for entertaining and work-from-home needs.” With that information, the team employed glass sliding doors to increase the visibility and sense of connection between the different spaces.

The designers turned the cookspace into an open kitchen to welcome more daylight. For a punch of colour, they applied dusky blue veneer finishes on the cabinetry. The team explains: “Having some colour deviates from the gloomy look.” Deep vertical grooves run down the veneer wall covering that fronts the entrance, and is softly illuminated by a Karim Rashid Apex wall lamp.

To glam up the common bathroom, the designers used a dark medley of Dekton surfaces and a strategically-placed light strip to enhance the moody ambience. The designers say: “We definitely wanted to make a statement in this bathroom, as its purpose is a powder room to serve guests.”

Seeing how the bay window seat in the master bedroom was quite redundant in terms of function, the designers decided to convert it into a console table. For greater dimension, the custom-built console has been integrated with matching veneer panels that frame the entire bay window.

Joey Khu ID
www.joeykhu-id.com
www.facebook.com/joeykhuid
www.instagram.com/joeykhu
We think you may also like All mood and mystery in this apartment and Marina One Residences
Like what you just read? Similar articles below

Rhiss Interior has incorporated forward-thinking designs to expand the functionality of this resale flat in Sin Ming.

Originally old and tired-looking, this four-room resale flat by OVON has undergone a drastic transformation with a new open-plan layout primed for winding down and entertaining.