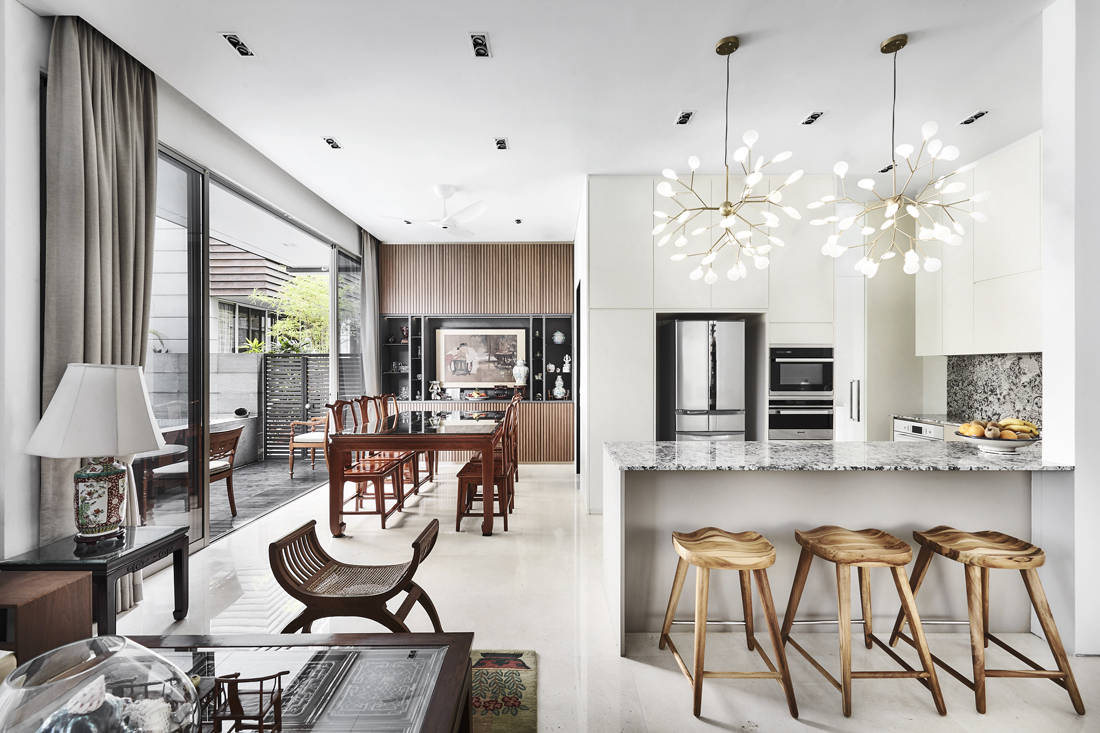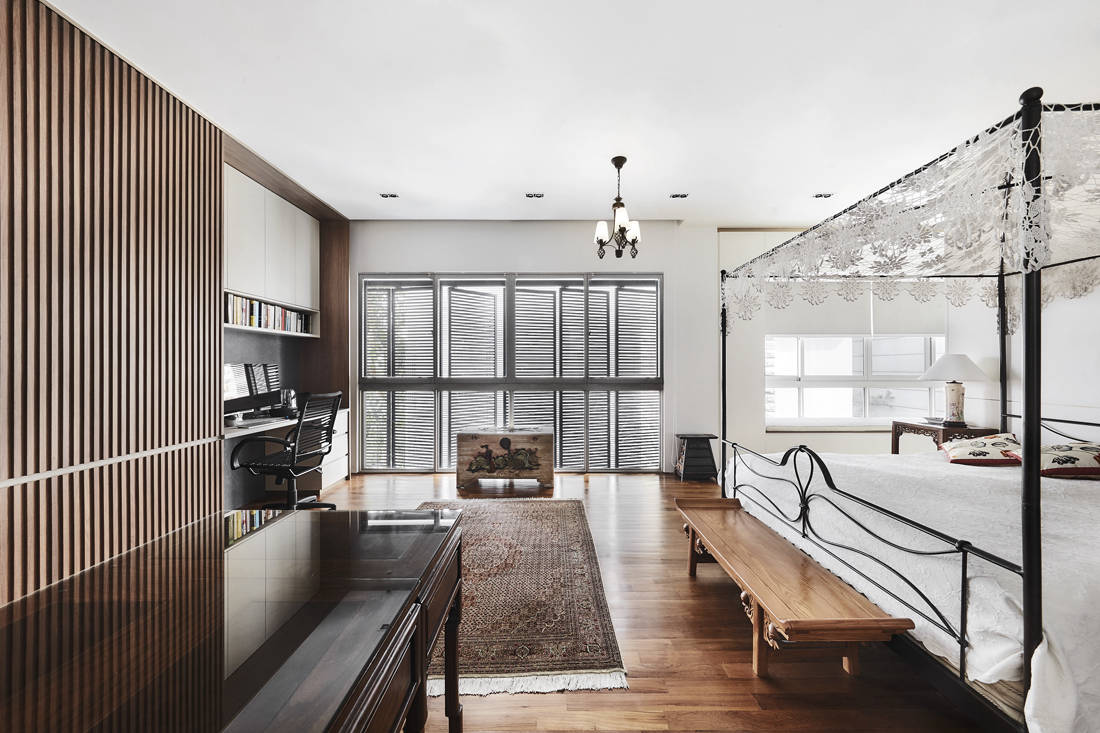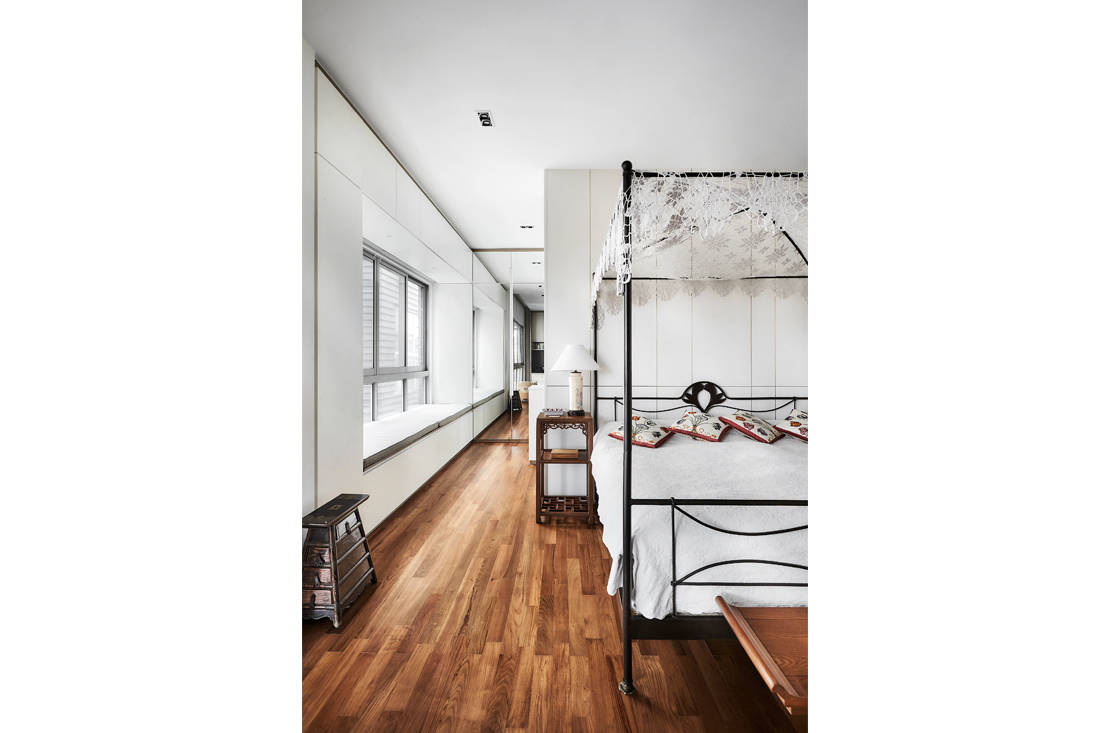Warm, wooden touches abound in this chic monochrome-themed family home that primes its occupants to spend more time at home.
18 December 2019
Home Type: 5-bedroom cluster house
Floor Area: 5,300sqft
Text by Joseph Lim
Creating a warm and welcoming home for a mature couple – aged between 60 and 70 years old – is no easy feat, especially so when movements and comfort level need to be met. Consideration also had to be given to comfortably accommodate their children and grandchildren when they come to visit from abroad.

The brief to the designers of Third Avenue Studio was to keep the home warm and welcoming as the homeowners enjoy sentimentality. In addition, a lot of storage had to be catered while ensuring the homeowner’s collection of old, Oriental-style furniture fused with the new look.
Even with the dwelling’s contemporary feel and aesthetics, the homeowner’s collection of old Oriental-style furniture pieces do not feel out of place. Rather, they create an interesting contrast of traditional with modern, while making the spaces relevant, functional and comfortable.

The living area is cosy and light-filled. The white flooring and walls create the perfect foil for the warm and welcoming vibe that the wooden furniture pieces emanate. This is particularly apparent in the dining area, where a customised rosewood dining table with antique partition sits gloriously. The all-white kitchen though, is a complete opposite with its Sensa countertop and backsplash from Cosentino.

Though the house is spacious, no space is put to waste. Custom storage cabinets tuck beneath the staircase with a daybed by the window, creating a cosy corner to read, lounge or snooze.

But perhaps a better spot to lounge in the house is the entertainment room, equipped with surround sound speakers and a large high-definition TV. The cowhide, patchwork rug anchors the space while pampering the feet.

Similarly, the private quarters follow the same design language. The master bedroom is resplendent, thanks to the Oriental-style furniture with ornate detailing. Yet, there is a quiet elegance to it, owing to the restrained colour palette.

Once again, the careful balance between traditional (displayed by the loose furniture) and modern (apparent through the custom carpentry) were masterfully executed, creating a harmonious and blissful environment.

Apart from that, the designers also demonstrated clever spatial planning by creating a walk-in wardrobe within the room with floor-to ceiling wardrobes – the backing serves as a headboard.

The narrow space that now serves as a walkway to the walk-in wardrobe is fronted by more storage cabinets that wrap around the window. This approach also created extra seating by the window, while the mirrored closet doors help to reflect light, creating a sense of airiness in the walk-in wardrobe.

As the owners liked the idea of natural light streaming into the master bathroom, the designers installed a skylight above the freestanding bathtub. This also allows the owners to bathe under the stars or blue sky, depending on the time of day. Storage is aplenty here to keep surfaces clutter-free.
Third Avenue Studio
www.thirdave.sg
www.facebook.com/thirdavenuestudio
www.instagram.com/thirdavenuestudio
We think you may also like A tropical oasis designed for work, play and family time
Like what you just read? Similar articles below

Vipha House by Anonym Studio welcomes the presence of light and nature in architecture that is intentionally transparent.

Designed by Third Avenue Studio, this incredibly idyllic and welcoming condo in Bidadari ticks all the boxes for living well.