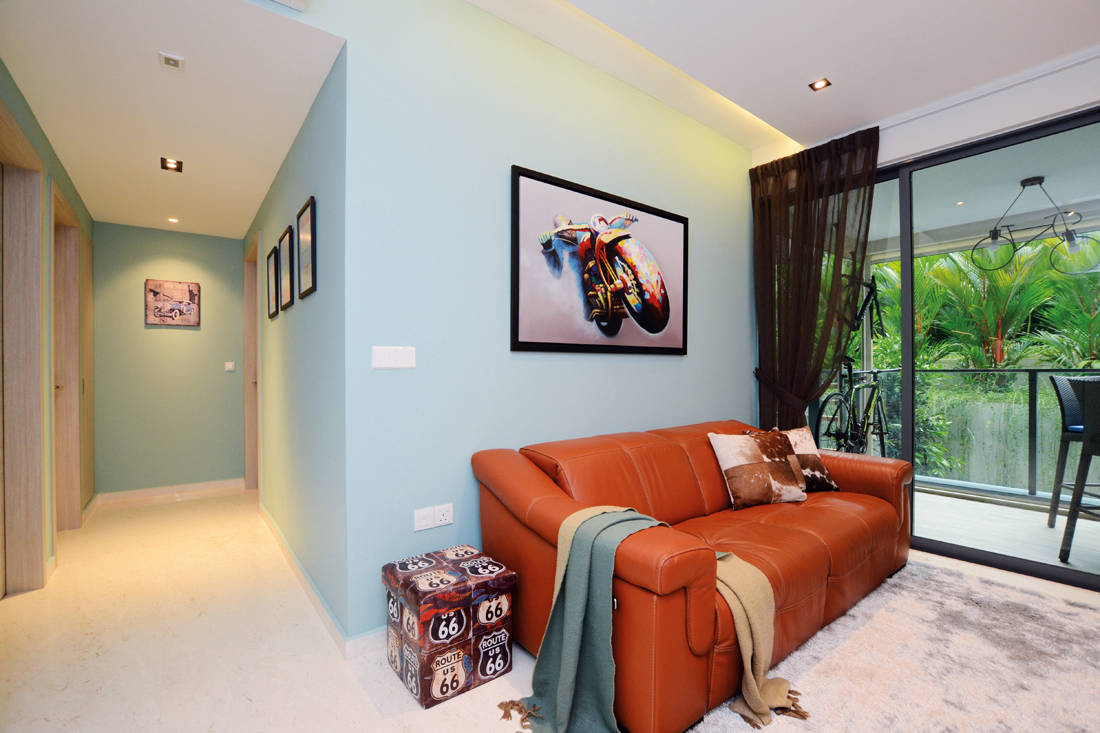See how Home for Life maximised this small condo, and incorporated the homeowners personalities and requirements to suit their lifestyle.
4 March 2019
Home Type: 3-bedroom condominium unit
Floor Area: 850sqft
Text by Jasmine Goh
As with many condo units these days, space is at a premium. To maximise the layout, the new homeowners of this private apartment engaged the help of Home for Life. The main challenge in this apartment was the open-concept communal area.

Since the homeowners cook regularly, the designers knew they had to find a way to enclose the kitchen. Erecting walls in this small space was out of the equation, as that would further reduce the space in this area. The solution came in the form of sliding glass doors that would effectively divide the room whenever needed.

Since there isn’t sufficient room for a full-size dining table, the design team put in a bar table that functions as both a dining area and a chill-out spot. The wall adjoining the table is decorated with retro signboards, adding colour and personality to the space.

The most eye-catching feature in the living room is the faux brick wall. A rustic sideboard serves as the TV console while vintage suitcases provide additional storage space. To complement the overall look, the design team selected woodgrain laminates for the custom-made display case.

The balcony is used to store the homeowners’ bicycles so that they do not take up precious space inside the apartment. The hallway from the living room leading into the bedrooms is decorated with posters that lend a retro, pop art aesthetic to the atmosphere.

The master bedroom is a picture of regal tranquillity. With full-height glass windows that look out to lush greenery, this bedroom is designed for rest and relaxation. The design team finished the custom-made bed frame with dark woodgrain laminate to enhance the soothing quality of this room.

One of the bedrooms is converted into a walk-in wardrobe for the lady of the house. Constructed using the pole system, the wardrobe efficiently maximises the layout of the room to provide optimal storage space. Even the homeowner’s shoe collection can now be displayed.
The overall look is clean-cut and modern. Not only did the design team created spaces that suit the homeowners lifestyle, they also incorporated the homeowners’ personalities and affinity for vintage styles into the design.
Home for Life Associates
www.homeforlifeinterior.com
We think you may also like Small space living ideas: 8 homes with ingenious design solutions
Like what you just read? Similar articles below

WAFF shows how with smart design solutions, a comfortable and pragmatic home can still be created out of a small footprint.

These radical renovations will change how you see public housing.