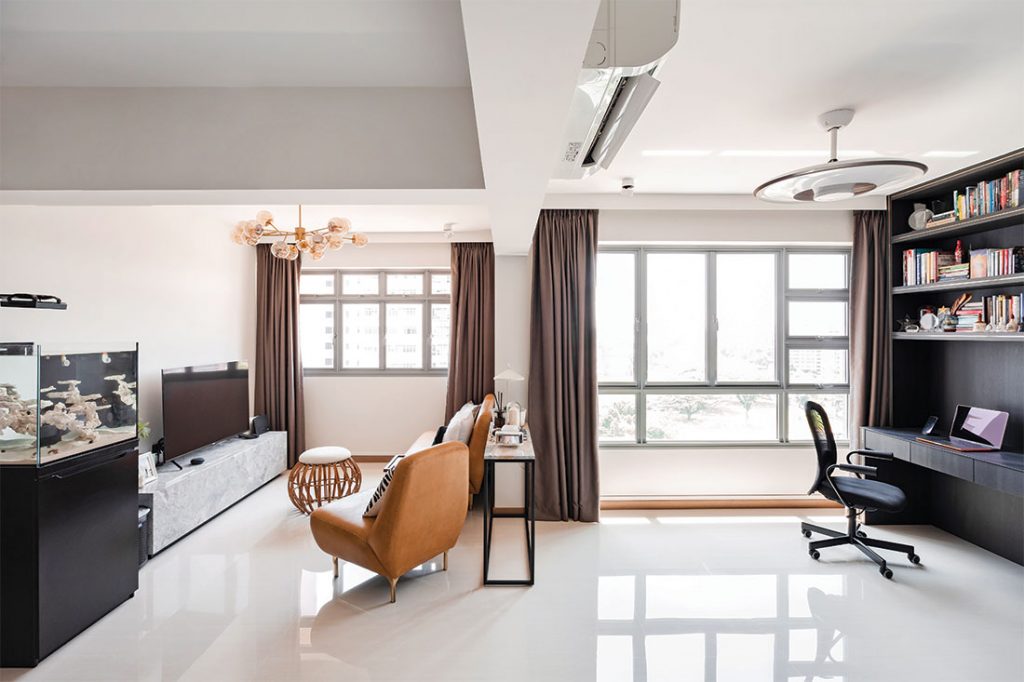Designed by D’ Initial Concept, this flat features custom-made furniture and handmade details that elevate day-to-day living situations.
16 May 2022
Home Type: 4-room HDB flat
Floor Area: 1,001sqft
Text by Stephanie Peh
Customised furniture serves as the focal point in this home. Upon entering, an intricate dining table catches attention with delicate bone in-lays – each pattern painstakingly embedded by hand. Like the other furniture pieces in the flat, the dining table is one of a kind, lending a sense of grandeur that fulfils the homeowners’ desire for a contemporary and inviting space that is homely yet elevated.

The kitchen and third bedroom walls were hacked away, combining the kitchen and the living and dining rooms in a spacious common area. This enables the homeowners to host family and friends comfortably while giving their dog more space to run around. The lack of walls also means that natural light and air can flow more efficiently throughout the home to lift the mood.

A corner of the living room was carved out for a spacious study as the couple works from home quite often. “The L-shaped study table allows both owners to work in the same space without distracting each other,” explains the team at D’ Initial Concept who deliberately positioned the workstations at two different corners rather than side by side.

The master bedroom features a darker palette to promote rest, inviting the couple to wind down at the end of a long day. Details in the bedroom feel lavish yet comforting with smooth leather, rounded edges and calming colours. Recessed lighting and a floor lamp set the mood for a relaxing atmosphere.

The wardrobe carpentry is finished in timeless black laminate with handlebars that spot a bronze brush texture for a luxurious touch. “The reflection of the bronze laminate add details to the wardrobe,” say the designers. The bronze bars run in straight vertical lines, visually enhancing the height of the room.

The master bathroom wall was meticulously lined with 12-millimetre mosaic tiles that lend elegance. The vanity cabinet features brass in-lays for contrast, continuing the aesthetic from the bedroom wardrobe. According to the designers, both bathrooms in the home feature distinctively unique aesthetics. The common bathroom features a brighter palette that’s consistent with the communal space.
D’ Initial Concept
www.dinitialconcept.com
www.facebook.com/dinitialconcept
www.instagram.com/dinitialconcept
We think you may also like An inimitable walk-up apartment that honours heritage
Like what you just read? Similar articles below

This Jumbo unit is superbly spacious and well-suited for a multi-generational family of six, and to entertain.

Playful colours and bold and unconventional design features make this home a private paradise that delights.