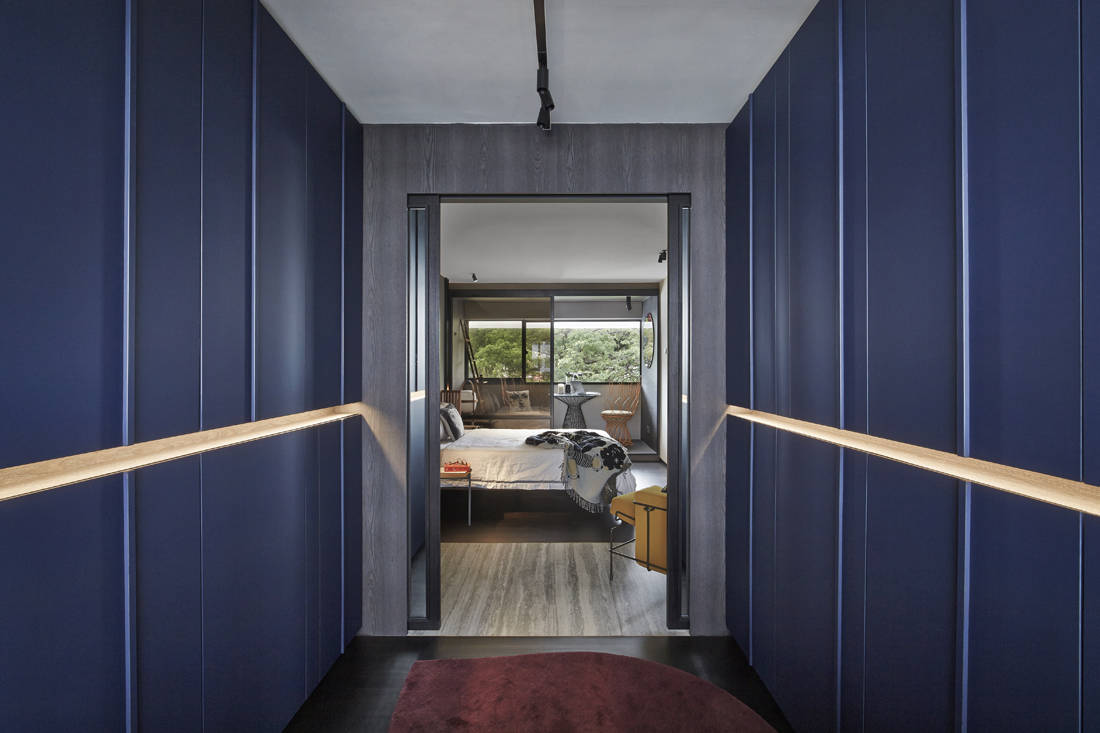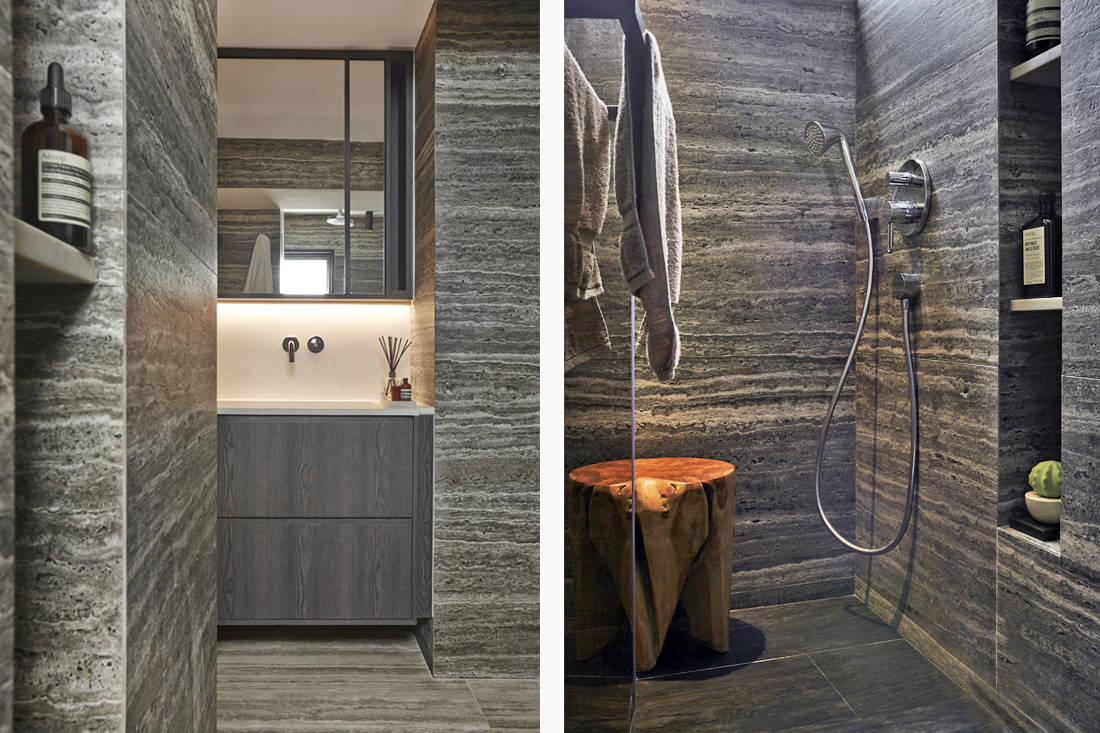Designer Joey Khu’s new home is staged for quiet evenings in – and a hoard of design objects.
29 October 2019
Home Type: 4-room resale HDB flat
Floor Area: 915sqft
Text by Yvonne Xu

This four-room flat in Bedok South is as ‘designer’ as homes get. Not only does it belong to its chief planner and interior designer, the collection of furniture and objects it houses makes it a veritable design showroom. Indeed, homeowner Joey Khu says that he sometimes shows his clients around his own house. “They like seeing the finishing, the carpentry and the workmanship of the quartz table, or the Fenix cladding,” says Joey.

Joey, who runs his own eponymous interior design studio Joey Khu ID, found that he needed a bigger home to accommodate an expanding collection of design objects. The covetable collection includes classics like Frank Lloyd Wright’s Taliesin floor lamp (produced by Yamagiwa) and Bissona table lamps (Vistosi), contemporary pieces such as Autoban’s Box Sofa (De Le Espada) and Patricia Urquiola’s Re-trouvé (Emu), and accessories like a cushion by Jaime Hayon (Fritz Hansen) and Tom Dixon’s Cast Shoe Copper doorstopper.

The location of this resale unit, which looks out to a green canopy of mature rain trees lining the road, appealed to the interior designer. The interior layout – originally designed by HDB for families – was however, unsuitable for a bachelor. Thus, Joey knuckled down to make it his own. He recalls of the design process: “I just followed my feelings – how I feel it and how I see it. I don’t really follow trends. I hand-sketched all the details because I don’t believe in 3D drawings. In the olden days, none of the designers used 3D drawings but they created something even more timeless than today. When you hold a pen, inspiration comes. This just doesn’t happen when I look at a computer screen.”

Joey’s reworking of the interiors put the floor area to hard work, with an impressive programme consisting of a main living area, a combined dry kitchen and dining area, a wet kitchen, a bathroom and even a laundry area. A long wall partitions these spaces from the master suite, which houses the walk-in wardrobe, bedroom and a decked balcony that looks out to the aforementioned trees.


The home is as comfortable as it is impressive. Joey describes himself as a homebody. “I like to stay at home most of the time when I’m not working, and enjoy quiet evenings in. I like my living area to look clean-cut but I like to add texture and colour for character. Details are also very important to me. I love details.”


The interior designer had many of the home’s fittings and fixtures customised, including the TV console and a quartz top dining table that wraps around a non-removable structural pillar. The interiors, clad in warm stone and wood tones in the living areas and calmer grey-blue tones in the master suite, form the perfect backdrop for the more colourful and characterful design objects. Overall, the home is as sophisticated in its design as in its curation.
This article first appeared in Lookbox Living issue #57 (Nov 2018 – Jan 2019)
Joey Khu ID
www.joeykhu-id.com
We think you may also like An HDB BTO flat with vibrant hues and modern-luxe elements
Like what you just read? Similar articles below

Many are turning to resale rather than BTO flats as wait times and prices continue to rise.

The New Year is the perfect time to breathe new life into your home. Here’s our pick of all the easy and budget-friendly ways to set a positive tone for the year ahead.