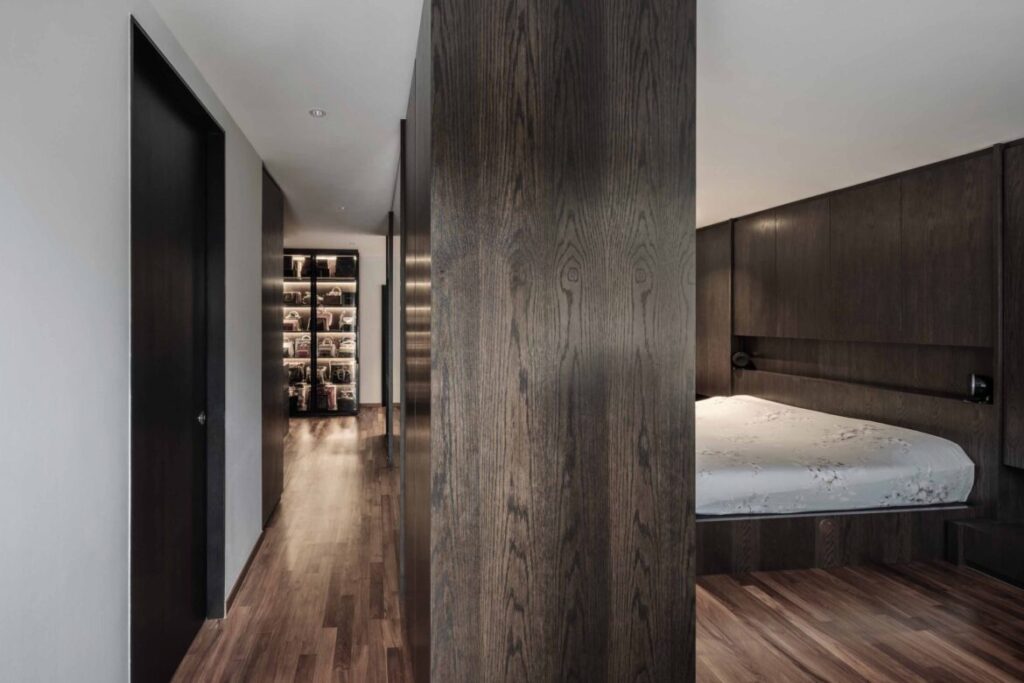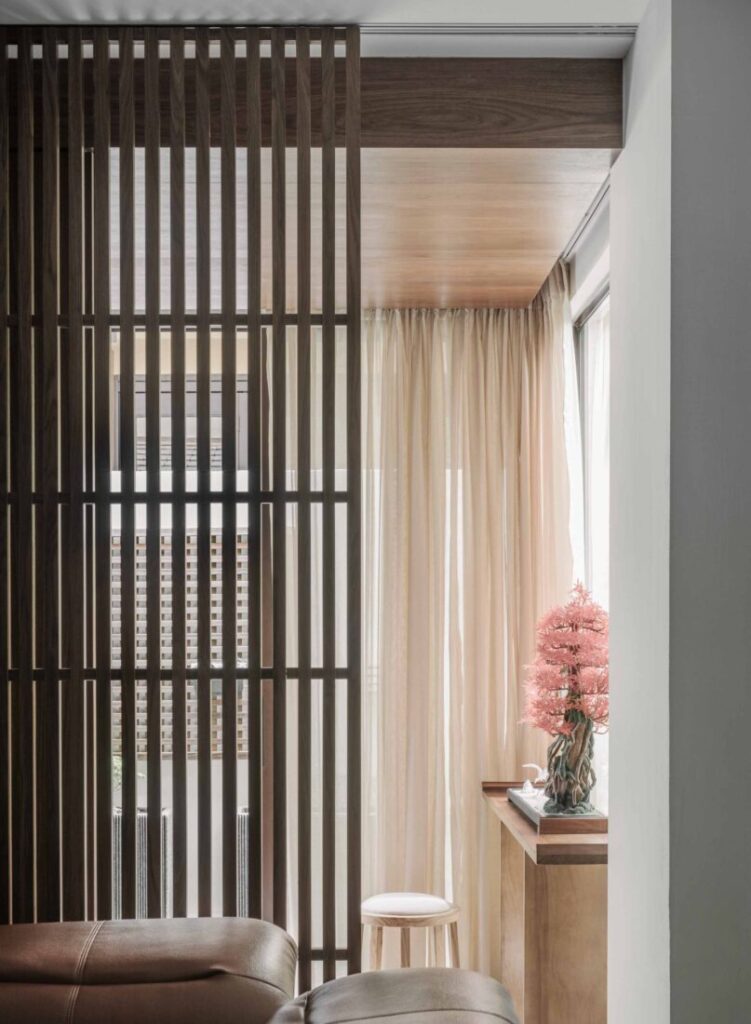Local Architecture Research + Design (LAR+D) conceives a modern rustic home for a three-generation household to indulge in a slow life of tea, nature and music.
6 April 2023
Home Type: Semi-detached house
Floor Area: 4,000sqft
Text by Stephanie Peh
Built for a three-generation household, this 4,000-square-foot semi-detached house designed by Local Architecture Research + Design (LAR+D) recalls a Chinese tea garden. Dark woodgrains, fluted screens, and delicate landscaping evoke a serene and meditative ambience – the dream home for a family that loves tea and music.

The renovation transformed the first level into an open plan that connects the living, dining and kitchen. “We envisioned a spatial experience whereby every function could be visually open and connected to one another yet when required, they could also close off to form private little spaces,” says LAR+D.

Apart from opening up this level, the original bones of the architecture were kept intact, maximising resources. The designers even took the opportunity to turn the existing nook by the entrance into a tea room, which serves as a grand anteroom for light conversations before entering the main house.

With the use of fluted screens, the space can easily be cordoned off, turning it into an intimate room for the homeowners’ parents to enjoy quiet time, sipping tea in the afternoon while overlooking the external greenery of the house. Decorated with antique furniture, delicate bonsai plants and a tasteful collection of Chinese teapots, porcelain wares and tea canisters, the feeling of being in the space is akin to being in an actual tea house.

Past the screens, the living room is a large expanse of space, adequate for the three-generation family to gather in one space. “We capitalised on the vast extent of the first storey to stack the dining and kitchen adjacent to the living so that the house is visually connected in one glance,” adds the designers. The fluted screens enable natural light and air to flow through endlessly, fulfilling the homeowners’ brief of having a large living room that is filled with light.

Keeping with the zen theme, a freestanding television console and built-in carpentry conceals the secondary functions of the house such as the store room, powder room and guest bedroom, keeping the overall aesthetic seamless. The functional kitchen is differentiated with white marble countertops and dark solid colour cabinets with gold accents.

A consistent spatial strategy was applied on the second storey whereby the private areas of the master bedroom were concealed from the entrance. A monolithic block hosts the television console, dresser and storage, keeping clutter hidden from plain sight. “This creates a secondary circulation within the room leading you to the walk-in wardrobe and master bath,” says LAR+D. The palette on the upper floor features darker wooden panels, marble vanity tops and stone walls, adding a touch of luxe in the restful sanctuary.
LAR+D
www.local-architecture.sg
www.instagram.com/lard.sg
Photography by Formpractice
We think you may also like Light-filled house with stacked gardens









Like what you just read? Similar articles below

The allure of wabi-sabi lies in its celebration of beauty in imperfection. Here’s how you can build a life and home that’s centred around in this concept.

The husband wanted dark colours, the wife light, so Third Avenue Studio delivered both with a harmonious modern Japandi design.