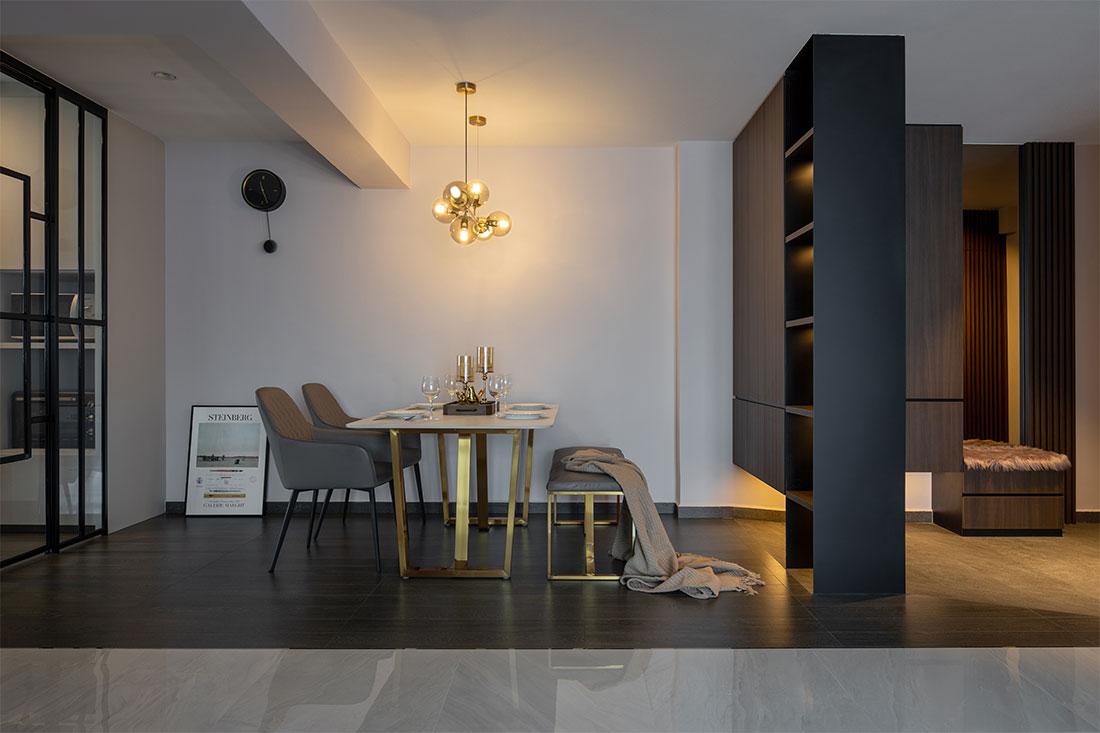Plush Interior Design transforms an old five-room flat with warm finishes and elegant design features for a luxurious appeal.
3 August 2021
Home Type: 5-room HDB flat
Floor Area: 1,200sqft
Text by Airis Abdullah
For the owner and her retired parents, this 1,200-square-foot unit provides just the right amount of space. There would be sufficient room for the owner to have a walk-in closet and a study to work from home comfortably. “In addition to all that, they wanted their home to have a hotel vibe and a luxurious feel,” says Chris Zhang, the founder of Plush Interior Design.
The family entrusted the project to Chris, who then planned a palette of warm woodgrains and stone patterns to reach the desired goal of a luxurious home. There was minimal hacking aside from widening the entrance to the kitchen. Instead, thoughtful layout reconfiguration that attends to dimensions and volumes is integral to the whole look.

With warm finishes and lighting, the upscale feel is evident right from the entrance. Chris decked out the spacious foyer with L-shaped suspended cabinetry and a customised bench. A steel display unit merges with the storage units.

The L-shaped storage also serves as a divider for privacy. It keeps the dining area out of view from the entrance. The use of open shelves for the display unit, however, maintains a sense of flow between spaces. The focal point here is the statement pendant lamp, in gold metallic finishes that complement the furniture.

With a larger entrance to the kitchen, Chris introduced double sliding doors in glass and black steel. Instead of having top and bottom cabinets on both sides of the kitchen, one side is fitted with open top shelves to give the kitchen a more spacious feel.

Back in the main space, a hidden door leads to the study. This large wall, customised with woodgrain laminates and vertical slats, elongates the space. In the living area proper, marble-looking laminates and tinted mirror strips contrast against and brighten up the dark finishes.

Overall, a mix of downlights, spotlights and cove lighting plays a crucial role in elevating the home and creating a luxurious atmosphere. In the master bedroom, translucent reeded glass doors fronting the walk-in closet keep dust out while helping the bedroom feel more spacious.

Chris introduced the same palette of brown hues and stone patterns to the master bathroom for consistency via a ceiling feature and a customised mirror cabinet. This space exudes subtle luxury and elegance, with niches in the shower area providing discreet shelving for bath products.

Plush Interior Design
www.plushinteriordesign.sg
www.facebook.com/Plushid
www.instagram.com/plushinteriordesign
Where to Shop
Living room feature wall, woodgrain laminates from EDL
Dining area lighting from Verde Light
Kitchen and bathroom, Vulcan sintered surface countertop from Lian Hin
We think you may also like Enjoying the experience of hotel living in a 4-room HDB flat
Like what you just read? Similar articles below

Highly versatile, easy to install and durable, the Module surface from EDL should be your go-to wall cladding solution and here’s why.

Through a sleek interplay of modern neutrals and clean lines, OVON created a spacious L-shaped kitchen for a family who loves to entertain.