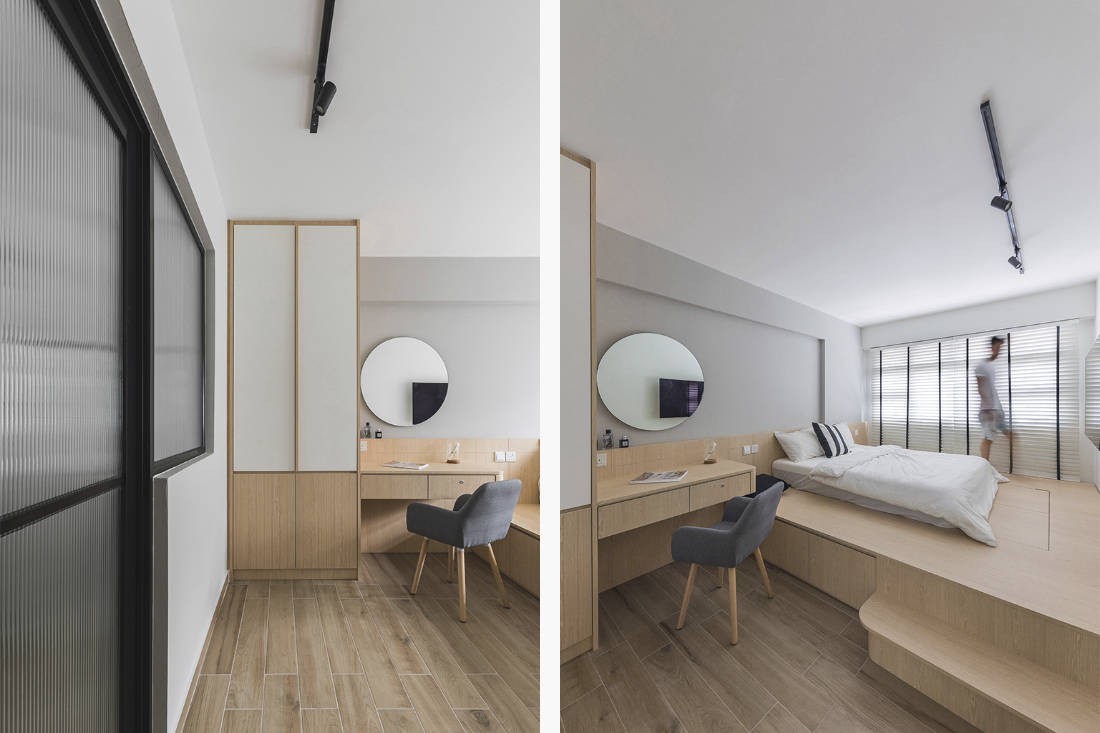Thoughtful design mannerism has been put in place to make this HDB flat work for a senior with reduced mobility and her able-bodied nieces and nephew, without sacrificing aesthetics.
1 June 2020
Home Type: 5-room HDB flat
Floor Area: 1,205sqft
Text by Vanitha Pavapathi
With its open layout and minimal furnishings, this flat would have registered as a minimalist’s home, except that the deliberate design approach indicates more than just aesthetic appeal. Says designer Ean Chu of Happe Design Atelier: “The space planning was heavily reliant on the needs of the inhabitants, especially the owner’s aunt who has limited mobility and navigates in a wheelchair. Walls were removed where possible, and the floors throughout are levelled and kept free of any obstructions to allow uninhibited movements.”

For safety reasons, quite a fair bit of cabinets has been built-in to prevent them from toppling over. One of the most obvious and important pieces is the cabinet that lines a wall in the living area. It houses a sewing machine that nests on a pull-out system, making it easily accessible for the seamstress aunt; clearly, her limited mobility does not dampen her enthusiasm for the textile art. The generously sized cabinet also keeps all the fabric and sewing necessities behind closed doors when not in used.

In fact, this hidden storage principle is employed throughout the flat with full-height cabinets (save for the display niches) on both sides of the front entry, fully enclosed kitchen cabinets and a platform bed in the master bedroom. The latter of which demonstrates Ean’s design ingenuity.

“The owner (nephew) who occupies the master bedroom requested for a large platform to serve as additional storage,” says Ean. “Seeing that he enjoys gaming and wanted a space where he could have his friends over to engage in this leisure activity, the platform bed has also been designed as a lounge area and to keep the gaming consoles hidden beneath when not in use.”

Ean’s thoughtful design mannerism is also evident in the common bedroom where the aunt shares with her niece. The shallow depth of the cantilevered desk by the window not only facilitates the wheelchair, but also makes it more accessible for the aunt to operate the windows and blinds.

From the light wood shade of laminated furniture and white marble-liked tiled flooring, the flat predominantly dons a light colour palette except for the kitchen. The unexpected gesture introduces a dramatic yet captivating contrast, especially since the formerly enclosed kitchen became an open-concept space with the integration of an island counter that doubles as a dining area.
The brilliant interplay of light and dark, and the detailed design gestures – both aesthetically and functionally – resulted in a beautiful and comfortable home that is also practical for this family’s day-to-day living.
Happe Design Atelier
www.hda.studio
www.facebook.com/HappeDesignAtelier
www.instagram.com/happedesignatelier
We think you may also like An enclosed flat now a lifestyle-tailored home for an active family
Like what you just read? Similar articles below

Embracing imperfections and well-worn natural beauty, this resale HDB flat by Insight.Out Studio is reborn as a calming retreat of nature and neutrals.

These apartments push the boundaries to offer beautiful and unexpected solutions that are perfect for families. Check them out!