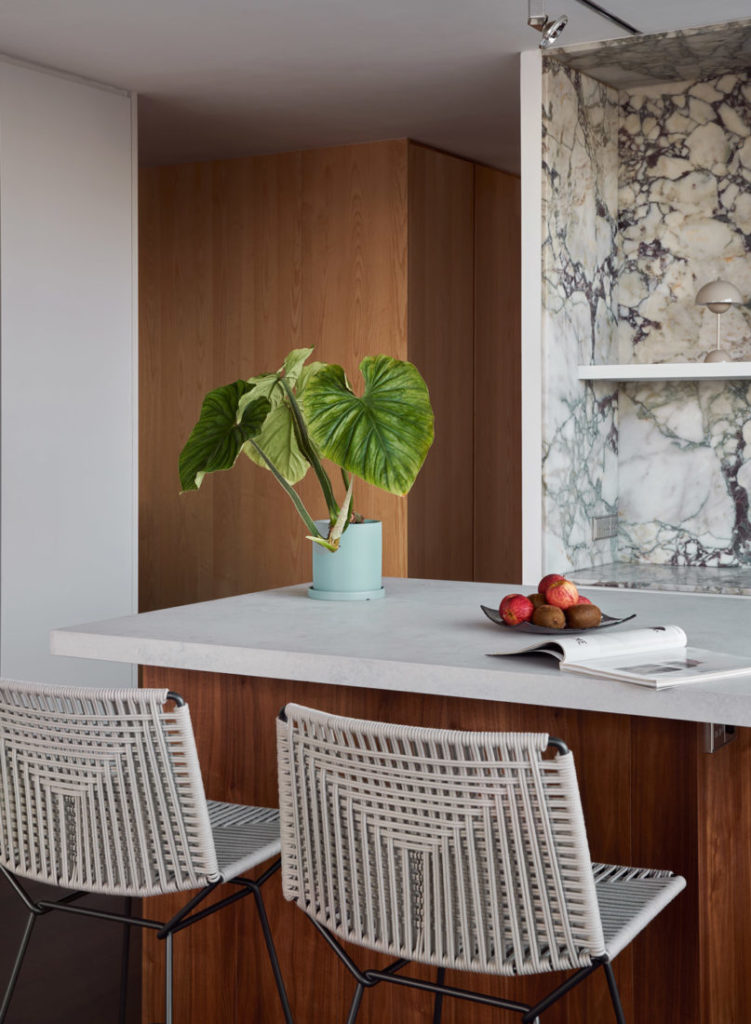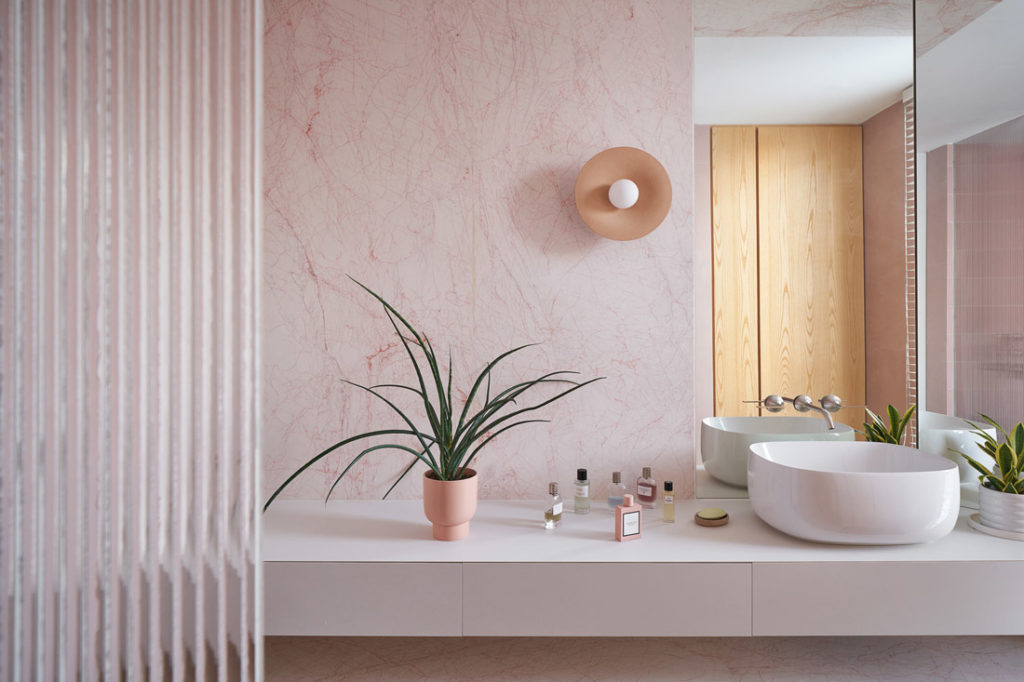Every corner of this three-bedder designed by atelier here celebrates the homeowner’s appreciation for natural materials.
19 December 2022
Home Type: 3-bedroom condominium unit
Floor Area: 1,550sqft
Text by Stephanie Peh
“The homeowner loves the different colours and grains of natural materials, and a large part of the design was about bringing the materials together in a dialogue within the same and different spaces in the apartment,” says design director of atelier here, Kelvin Lim, in describing the well-travelled owner of this 1550-square-foot, Martin No. 38 condominium unit.

From the get go, atelier here concluded that the main walls and floors of the apartment had to have a restrained, pared down aesthetic. A myriad of natural materials such as concrete and wood set a backdrop to spotlight the owner’s new and existing collection of furniture and objects ranging from vintage treasures to modern acquisitions.

While the original condominium layout – a family three-bedder by Kerry Hill Architects – was overhauled into a one-bedroom apartment to fit a single person’s needs, atelier here retained the fair-faced concrete finish on the walls, soffit slabs and columns. “This adds another layer of materiality, adhering to the owner’s brief for a natural palette,” adds Kelvin.

Matching the existing concrete ceiling soffit and rounded column in the living room is a curation of modern and tasteful furniture and lighting pieces that atelier here selected alongside the homeowner. The L-shaped balcony that wraps around the living room was retained, enabling natural light to envelop the space with warmth.

Like an eye-catching centrepiece, the kitchen counter is covered in slabs of Statuario marble backsplash. Complementing the strong pattern on the marble, clean lines and white carpentry maintain visual balance alongside two tones of wood on the island base and corridor walls. Throughout the apartment, the walls and wardrobes are clad in warm wooden veneer, lending a calming touch.

With the original master bedroom and bathroom gutted, the new dining space is now connected to the balcony for alfresco dining to enhance quality of life. Vintage and rattan furniture juxtaposes a modern triangular pendant lamp that anchors the open space.

A combination of two bedrooms, the bright master bedroom is a patchwork of varying materials that come together in a contemporary aesthetic. A full-height minimalist wood veneer wardrobe with hidden handles backdrop a freestanding headboard that was customised with contrasting wood grains. A turquoise marble bedside table and red Flos 265 lamp accent the space.

As time goes by, the natural materials will develop a patina – fit for a homeowner who loves naturally beautiful things.
atelier here
www.at-here.co
www.facebook.com/atelierrhere
www.instagram.com/atelierhere
We think you may also like An elegant apartment oasis in Joo Chiat
Like what you just read? Similar articles below

Home to Felicia Toh of Quarters Architects, this modern tropical dwelling is an oasis of calm for rest and creativity to flow freely.

Dramatic spatial reconfiguration meets the simplicity of modern luxury in this bachelor pad designed for relaxation and entertainment.