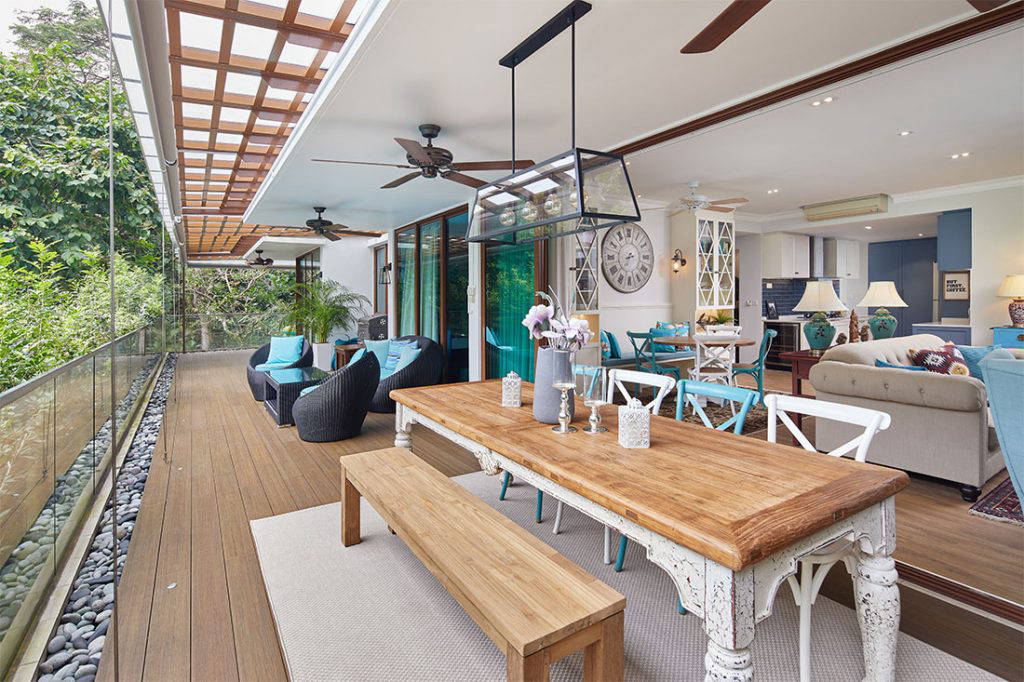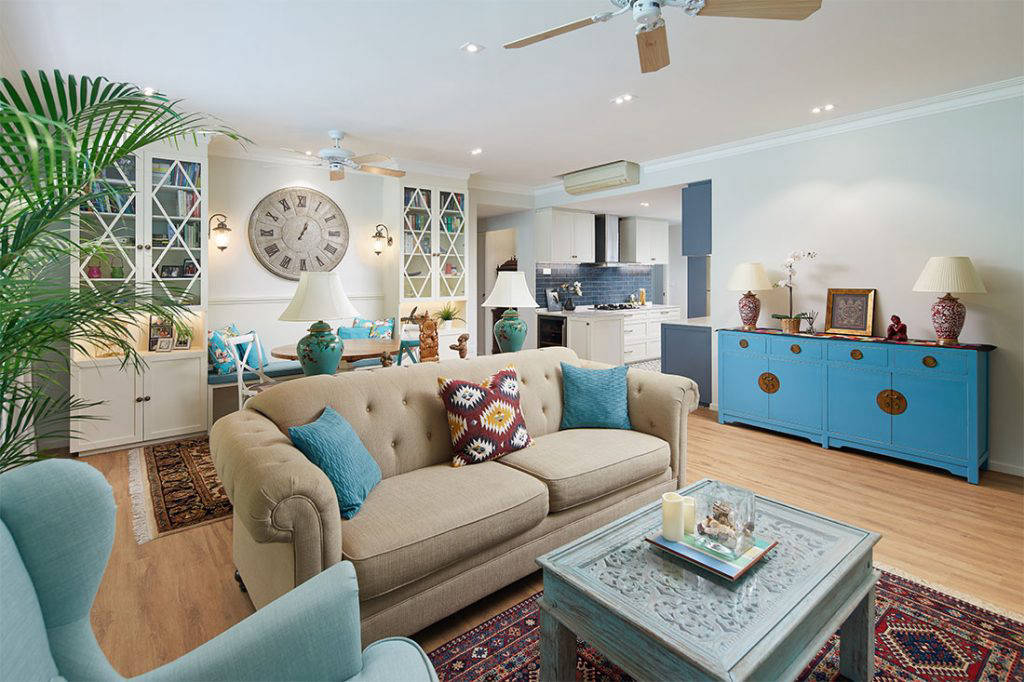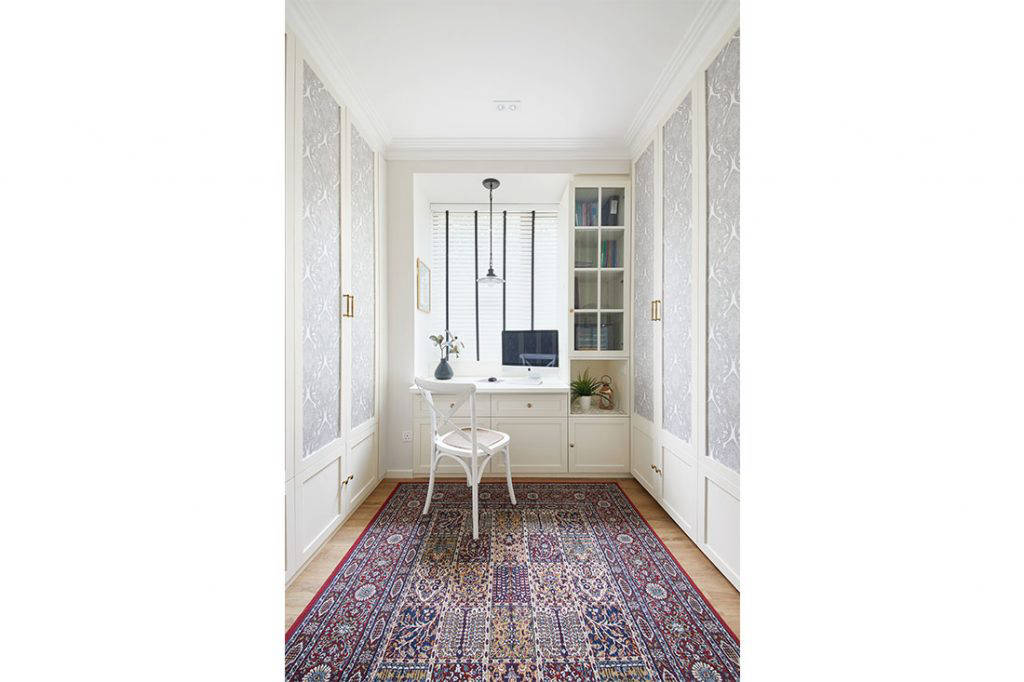This eclectic apartment is a colourful melange of design elements, with generous and comfortable spaces for family living.
22 July 2019
Home Type: 4-bedroom condominium unit
Floor Area: 2,000sqft
Text by Janice Seow
As lovers of the great outdoors, the owners of this four-bedroom apartment were drawn to this ground floor unit for its generous outdoor patio and the neighbourhood’s lush and hilly greenery.

The couple, who have two kids, travelled frequently before deciding to settle in Singapore and make it home. Taking their colourful and varied tastes into account, the designers from Black N White Haus have created a characterful, warm and eclectic apartment filled with a medley of colours, accents pieces and design influences. Subtle botanical design touches and the seamless link between the indoors and out gives the family a closer sense of connection to nature.
Taking advantage of the generously-sized patio, the designers have created a laid-back outdoor dining and lounging space, from where the family can sit back and enjoy the views. A long dining table made of recycled wood features vintage style legs that are designed to weather gracefully with time. Pebbles run the perimeter of the patio, framing and adding texture to the space.

Shades of blue, and bold motifs as seen on the wallpapered wall and console, set the vibrant mood in the living area of this eclectic apartment. The same boho aesthetic continues seamlessly into the dining zone where the console’s cut-out motif pattern is repeated on the display cabinet.


The dining area is warm and welcoming with classic vintage style furniture, banquette seating and carpet underfoot for cosy family meals.

The inviting dining space flows through to the open-concept kitchen, which ties in nicely with the rest of the communal zones. Here, the designers from Black N White Haus have incorporated a jaded brick tile backsplash, and contrasting white and smoke blue shaker cabinet doors. Patterned floor tiles serve to visually demarcate this space from the dining and living areas.

In the master bedroom, the wardrobe cum study is a luxurious and intimate space. It beautifully accommodates a well-lit workstation and good-sized wardrobes. This space is enriched by subtle motifs – found on the wardrobe doors – that’s consistent with the home’s overriding theme.

In the bathroom, the designers have lined the floor and side of the bathtub with patterned tiles for dramatic effect. The space is otherwise kept clean and pristine with a neutral coloured vanity and wall lined in white subway tiles. A touch of luxe is brought into the bathroom with a large, bronze framed mirror.
With so many design elements in play, balance and cohesion is key. With this project, Black N White Haus has designed a characterful and eclectic apartment where motif patterns and refreshing colours come together harmoniously to create a warm and cosy home that the whole family can enjoy.
Black N White Haus
www.blacknwhitehaus.com
www.facebook.com/BlackNWhiteHaus
www.instagram.com/blacknwhitehaus
We think you may also like Shophouse with beautiful and light-filled spaces
Like what you just read? Similar articles below

State of Kin’s bold use of colour and unique style comes to life in Shutter House, a Perth home that embraces the joyfulness of design.

Structural fixtures can be a challenge to work with, but d’Phenomenal found a creative and space-efficient solution to carve out more storage and space in this BTO flat.