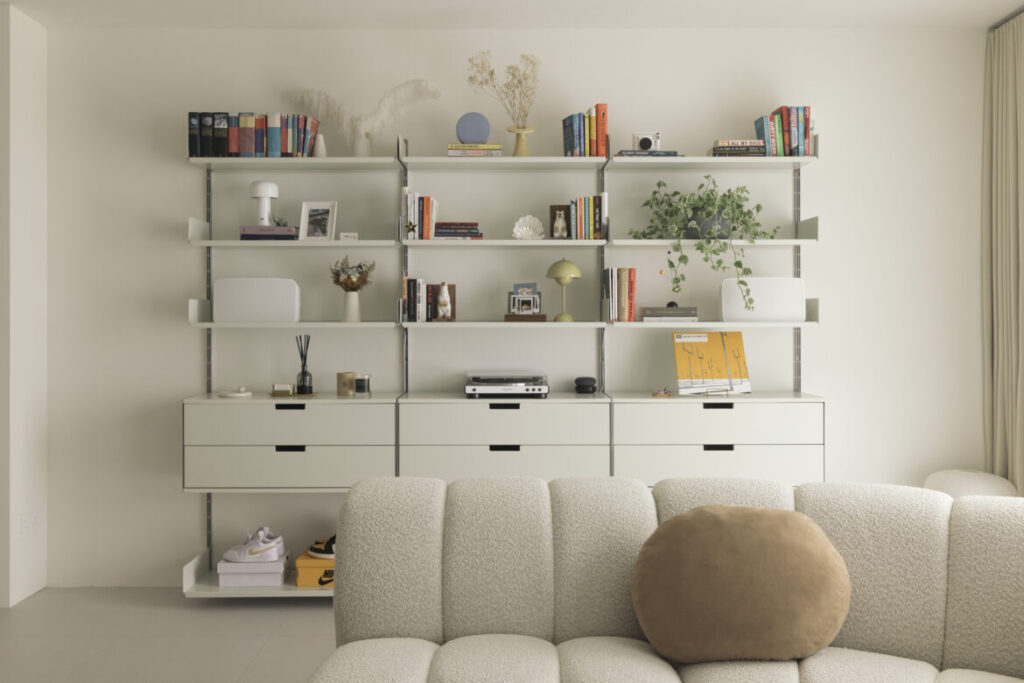Nestled in Northshore Cove, this bright and breezy flat by Craftsmen Studio strikes the right mood for relaxation and entertaining.
Home Type: 5-room HDB flat
Floor Area: 1,216sqft
Text by Disa Tan
Surrounded by Northshore Beach, the homeowners gravitated towards a similar sense of tranquility for their HDB flat in this desirable coastal location. The young couple in the fintech industry says: “We both lead a home-centred lifestyle and find comfort in relaxing at home, given our hybrid work setup. Cooking is also our shared passion, along with valuing ample space to prepare meals, and a preference for a tidy, spacious and open atmosphere.”
Tristan Wu, design director of Craftsmen Studio, was tasked to build a restful retreat for these homebodies, and quickly noted that the flat received an advantageous amount of daylight. He says: “It comes in from the large windows that span across the entire living area. We kept this configuration and accentuated it with a cream-coloured bouclé sofa – now the centrepiece of the space.”
The welcoming, curvaceous sofa from Castlery is accompanied by low rattan weave chairs to offer different modes of lounging. This entire laidback setup is backdropped by an iconic 606 shelving system from Vitsoe.

Fulfilling the homeowners’ desired Scandinavian aesthetic, this modular wall-hung unit displays their books, travel memorabilia and their turntable with a vinyl collection in an organised fashion.
A mid-century modern dining set in walnut anchors the dining area, bringing warmth to the pared-back scheme of soft neutrals.
The kitchen island overlooks the dining and living area. This open configuration of communal zones is entertaining-friendly, and invites guests to mingle freely while encouraging different activities to be held in one place.
At the heart of the open-concept kitchen, the white stone island counter serves as a breakfast and wine bar. “This is a perfect spot for the couple to enjoy a morning cup of coffee, or to host their friends over wine,” says Tristan.
Rather than overhead kitchen cabinets, open shelving has been chosen to minimise visual bulk. Tristan says: “I designed a single wall-hung shelf rather than typical overhead cabinets to give a sense of lightness. It also doubles as a display shelf for the homeowners’ favourite ceramic ware and liquor collection.” A Bertazzoni freestanding cooker was chosen to bring a mid-century modern touch to the space.
Aiming for a seamless ‘countersplash’ design, he extended the white stone surfaces onto the backsplash. He adds: “To match, the ceiling and walls are painted in a warm beige hue and the cabinetry is clad in walnut-coloured laminates.”
The light-filled master bedroom has merged with the adjoining bedroom to accommodate a study and to extend the wardrobe, and it is now so much more spacious.
Open shelves create a subtle divide between the sleeping quarters and the study while enabling a visual dialogue between the two spaces.
At the same time, essential functions are kept neatly hidden within the wardrobe unit, including the dresser/mirror and the doorway to the en-suite bathroom.
Emerald marble with expressive veining from Hafary define the shower stall in the largely cream-hued bathroom.
Underpinned by a calming neutral colour scheme that’s punctuated by inviting textures, this home is a homage to the slow life and a haven for relaxation and connection.
Craftsmen Studio
www.craftsmen.studio
www.facebook.com/craftsmendesignstudio
www.instagram.com/craftsmen.studio
Photography by Finbarr Fallon
We think you may also like A sculptural beachside haven