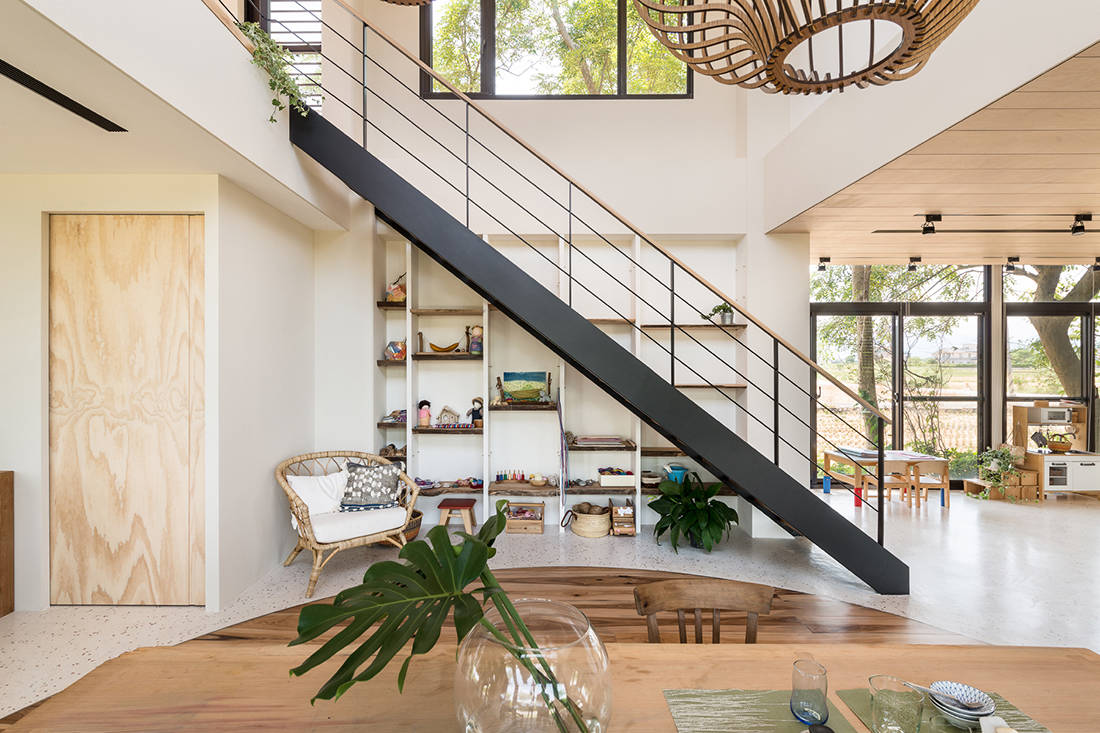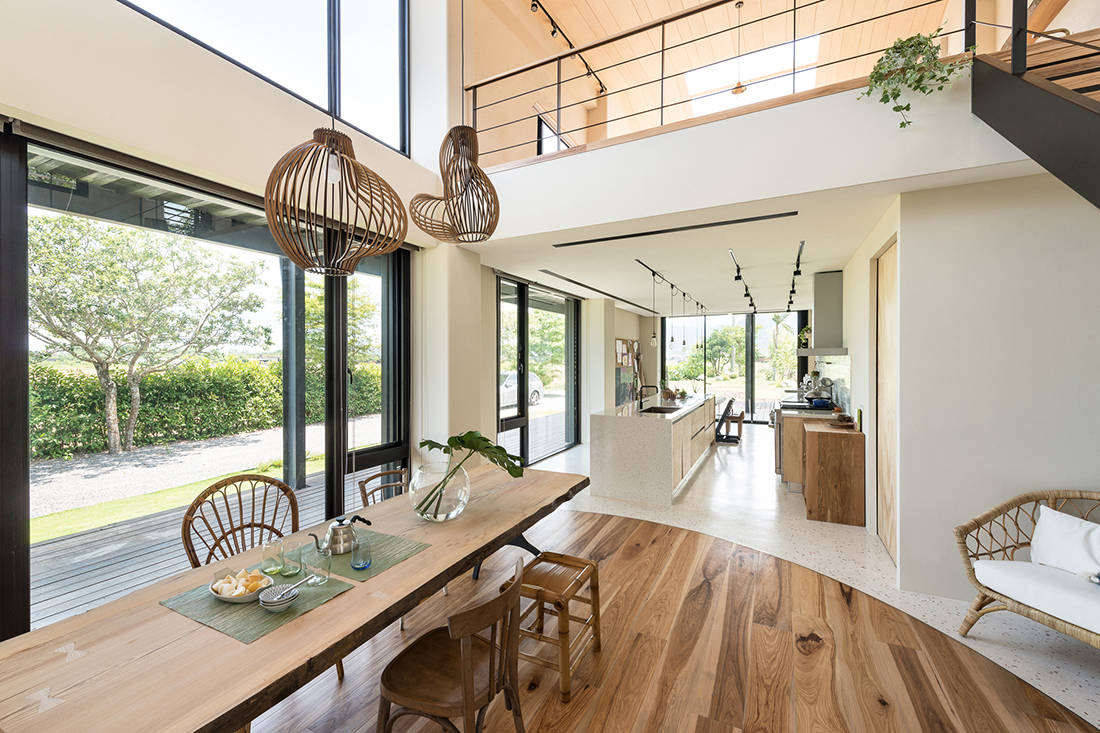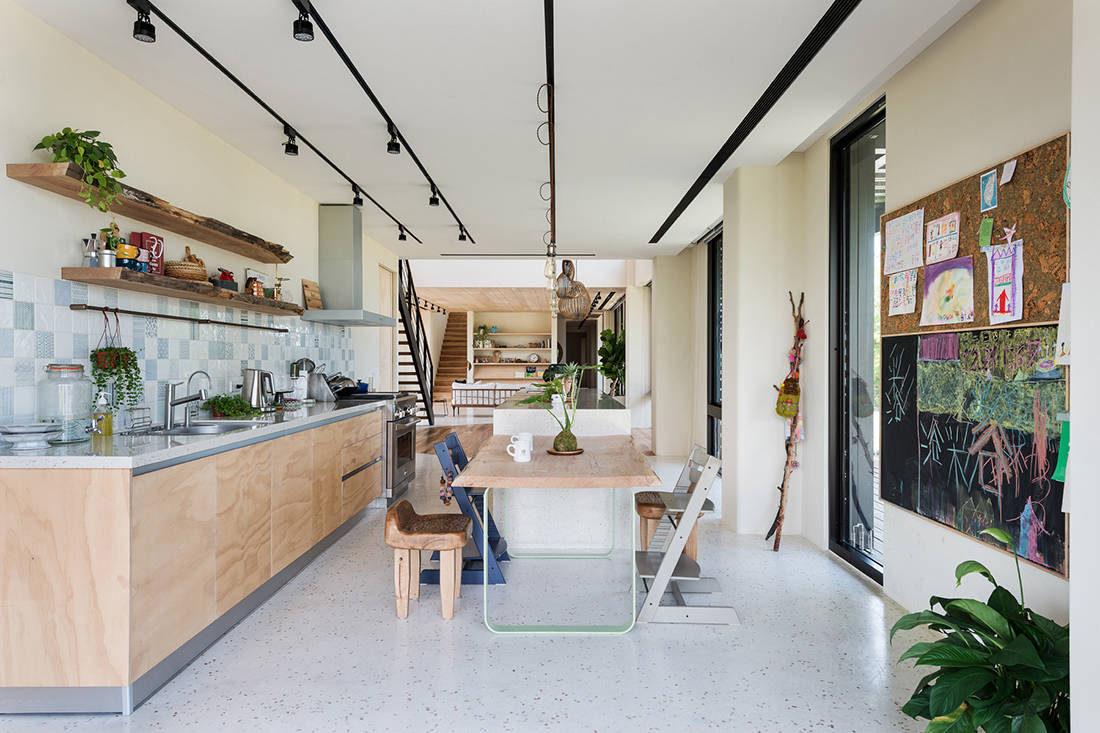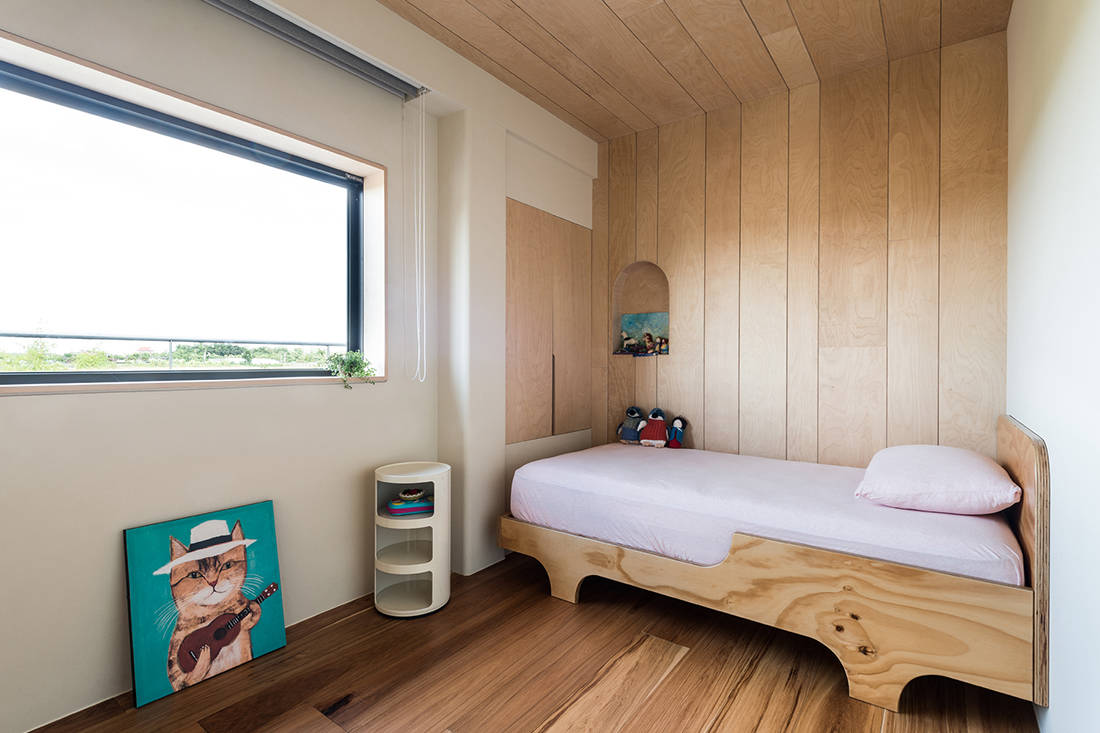Situated among rice fields and home to nature-loving residents, the tranquil location and the down-to-earth nature of agriculture is the inspiration for the design of this Taiwanese house.
15 December 2018
Home Type: Landed house
Text by Thida Sachathep
Photography by Ivan Chuang


 Symbiosis, the term, is defined as a close connection between different types of organisms that live in close proximity with mutual benefits. In Architecture, symbiosis is how the built environment intersects with the cultural heritage and future space of an area. It was the culmination of these ideas that led to Symbiotic House – a residence that preserves the identity of Taiwan’s regional culture, the uniqueness of the site and the symbolic sanctity of its occupants.
Symbiosis, the term, is defined as a close connection between different types of organisms that live in close proximity with mutual benefits. In Architecture, symbiosis is how the built environment intersects with the cultural heritage and future space of an area. It was the culmination of these ideas that led to Symbiotic House – a residence that preserves the identity of Taiwan’s regional culture, the uniqueness of the site and the symbolic sanctity of its occupants.



 Located in Yilan, in north-east Taiwan, Symbiotic House sits in the centre of verdant rice fields, surrounded by high mountains and the Pacific Ocean.
Located in Yilan, in north-east Taiwan, Symbiotic House sits in the centre of verdant rice fields, surrounded by high mountains and the Pacific Ocean.



Drawing design inspiration from the old Taiwanese proverb of “one step, one footprint”, C.H.I Design Studio approached the project in a natural and unprocessed manner. Much like how traditional Taiwanese farmers know that crops will flourish and thrive naturally with patience, the spirit of the design stems from this concept of patient harvesting.

 With the intention of exploring characteristics of the site and translating that into design, the C.H.I Design Studio team ensured that the nature-loving occupants experience impressive scenery as the seasons change. Thanks to generous skylights and floor-to-ceiling windows, the residents can enjoy the picturesque landscape while the house embraces light, shade and shadow – creating a space that blurs boundaries between the inside and out.
With the intention of exploring characteristics of the site and translating that into design, the C.H.I Design Studio team ensured that the nature-loving occupants experience impressive scenery as the seasons change. Thanks to generous skylights and floor-to-ceiling windows, the residents can enjoy the picturesque landscape while the house embraces light, shade and shadow – creating a space that blurs boundaries between the inside and out.


 Embodying a literal footprint to re-emphasise the ancient saying, the spatial layout of the house is unenclosed. The open-plan living space features neutral colours that perfectly harmonise with the scenery surrounding the home. Adhering to nature-inspired design, the walls of Symbiotic House are made from rice, straw and local diatomaceous earth – a naturally occurring soft rock that turns into white powder. Additionally, terrazzo tiling was locally sourced and specified as internal flooring in order to accentuate the relationship between the built and natural environment even further.
Embodying a literal footprint to re-emphasise the ancient saying, the spatial layout of the house is unenclosed. The open-plan living space features neutral colours that perfectly harmonise with the scenery surrounding the home. Adhering to nature-inspired design, the walls of Symbiotic House are made from rice, straw and local diatomaceous earth – a naturally occurring soft rock that turns into white powder. Additionally, terrazzo tiling was locally sourced and specified as internal flooring in order to accentuate the relationship between the built and natural environment even further.

 As far as design awards and award-winning projects go, Symbiotic House by C.H.I Design Studio differs starkly from the rest. Using traditional construction methods married with new design visions, the design team created an inspired house with a notably reduced ecological footprint. For this reason and its success in melding the interior and exterior, Symbiotic House was recently awarded the 2018 Golden Pin Design Award for Design Mark. And as Symbiotic House shows, sometimes the most inspired innovation requires a look to our surroundings and the past.
As far as design awards and award-winning projects go, Symbiotic House by C.H.I Design Studio differs starkly from the rest. Using traditional construction methods married with new design visions, the design team created an inspired house with a notably reduced ecological footprint. For this reason and its success in melding the interior and exterior, Symbiotic House was recently awarded the 2018 Golden Pin Design Award for Design Mark. And as Symbiotic House shows, sometimes the most inspired innovation requires a look to our surroundings and the past.
 C.H.I. Design Studio
C.H.I. Design Studio
chidesignresearch.com
Golden Pin Design Award
www.goldenpin.org.tw
We think you may also like This adaptable home with multifunctional spaces reshapes itself for a growing family
Like what you just read? Similar articles below

A young couple with three children enlisted the expertise of I.D.I.D to design a home with spaces that would exude modern luxury while meeting the practical demands of family life.

Vipha House by Anonym Studio welcomes the presence of light and nature in architecture that is intentionally transparent.