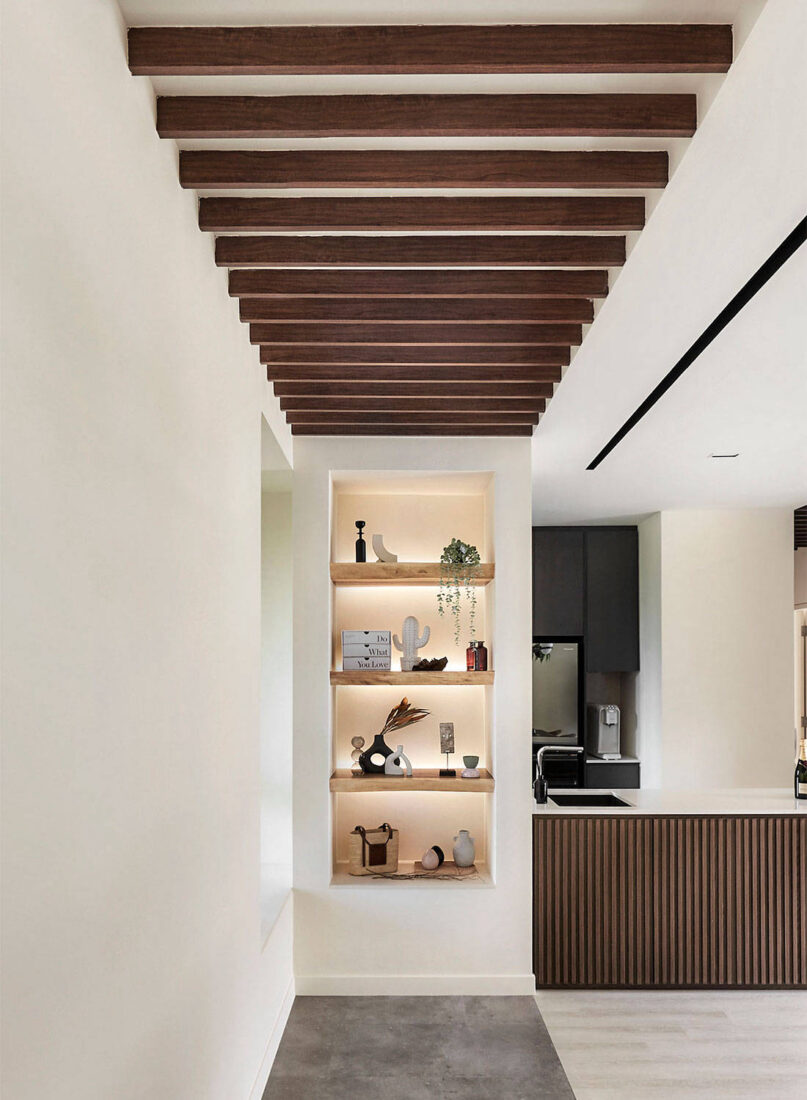Through elegant interventions, Design Zage has created a timeless, resort-style home with many personal memories of travels abroad.
1 June 2021
Home Type: 3-bedroom condo
Floor Area: 1,500sqft
Text by Olha Romaniuk
Design Zage has crafted a contemporary resort-inspired home that celebrates a worldly couple’s design mementos collected during their travels overseas.

Designed to look and feel like a contemporary resort, a holiday is never too far away for the owners who live in this understated yet stylish apartment. The home – a spacious respite made to feel open and airy with a restrained material palette and subdued finishes – highlights some of their most beloved collectibles, reminding them of their adventures abroad.


In line with the resort-inspired brief, Design Zage gravitated towards muted finishes, inspired by materials found in nature. Accent finishes and features, such as the living room’s black marble-inspired laminate wall, were used sporadically to punctuate the otherwise neutral palette.

Timbered ceiling beams connect the public areas of the apartment to one another. This feature, along with the flooring in the dining and living spaces creates a strong directional element, visually separating the different functions of the apartment while keeping the overall space open and unobstructed. The beams also runs along the corridor leading to the bedrooms, and seem to go on forever thanks to the strategic placement of a full-height mirror beside the TV console.

To heighten the apartment’s airy and open feel, the designers removed a wall separating the dining area from the kitchen and inserted an island breakfast table as a new gathering point for daily interactions. Next to it, and facing the main entrance, a solid suar wood shelf display proudly showcases some of the couple’s favourite collectibles.

In the rooms, Design Zage made subtle modifications to maximise their usability and cater to the owners’ lifestyle. By enlarging the master bedroom slightly with additional space taken from the common corridor, the designers were able to insert a window ledge where the owners could relax and enjoy a view of the condo pool.

The designers concealed the master bathroom entry with a feature wall composed of laminated timber strips. They also enhanced the bathroom’s design by shifting the vanity counter nearer to the window to receive greater natural light, and in the process created a bigger shower area. The beamed ceiling makes its appearance again, adding warmth to space.

Leaving no room untouched, the designers transformed the second bedroom into a personal wardrobe space for the female owner. Lining one side of the room with 5.5 metres of closet space, they also included a dressing table and a small nook for her music instruments. A consistent approach of using muted finishes and mirrors to strategically enhance spatial proportions kept this room stylistically tied to the rest of the resort-inspired apartment.

Design Zage
www.designzage.com
www.facebook.com/designzage
www.instagram.com/designzage
Where To Shop
Silestone for the kitchen and vanity top
Laminates from EDL and TAK
Sofa from BoConcept
Bedside table from Castlery
Sanitary wares from Grohe
Lighting from Sol Luminaire
We think you may also like Resale flat gets a modern resort makeover with a Hollywood-style makeup studio
Like what you just read? Similar articles below

How does one create a visually stimulating apartment using only different shades of wood? Dare Solution undertook the design challenge in this 900-square-foot condo in Penang, Malaysia.

This condominium apartment by Joey Khu ID uses wood to its best advantage, creating a calm and tactile home.