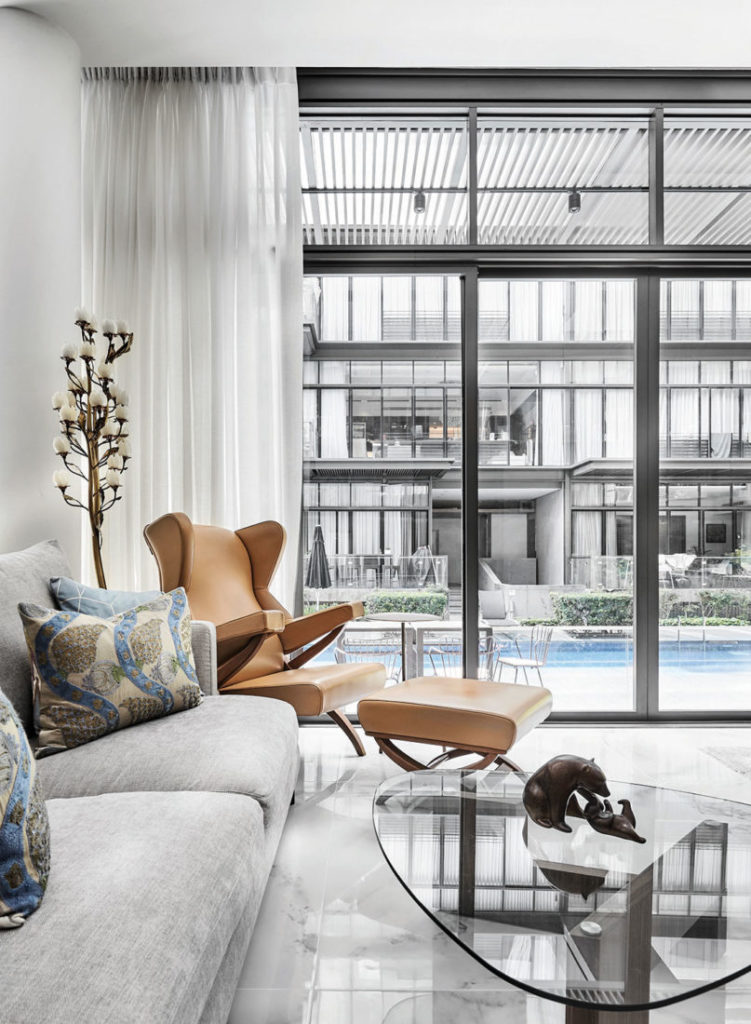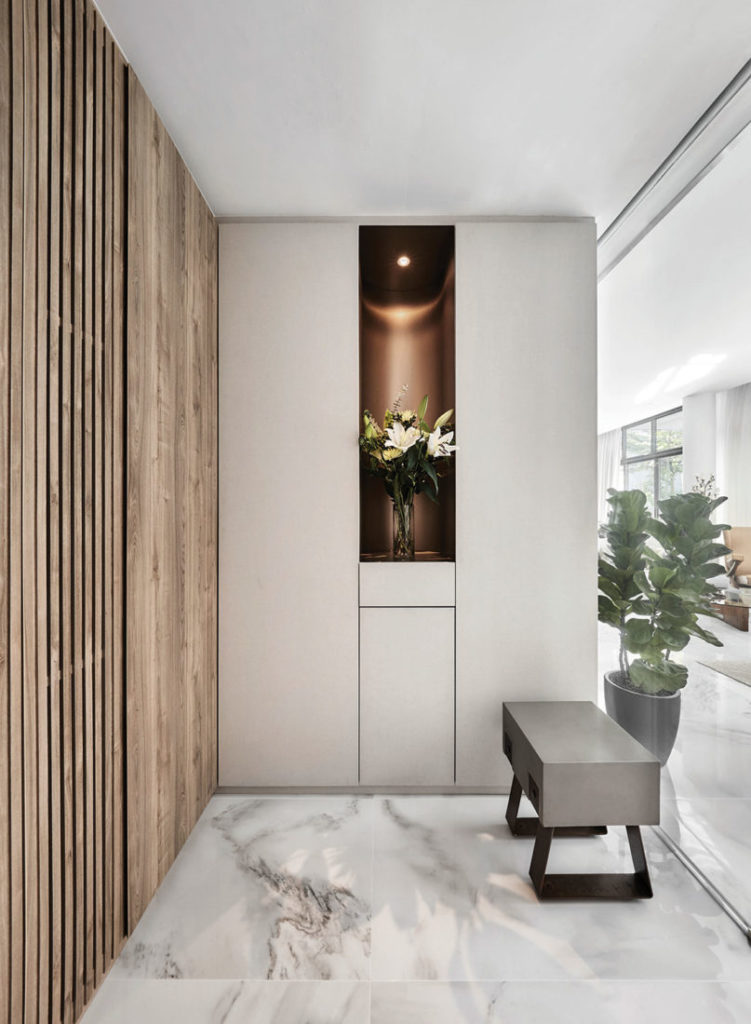This bright and airy condo transitions smoothly out to the pool, creating the perfect blurring of indoor and outdoor.
7 November 2022
Home Type: 3-bedroom + study condominium unit
Floor Area: 2,357sqft
Text by Stephanie Peh
Taking advantage of the full-height windows that trace the length of the apartment, the living space in this unit is visually open to the elements, blurring the inside and outside. Facing the balcony with direct excess to the outdoor pool, the bright and airy living room is ideal for lounging on a lazy weekend afternoon.

The homeowners are middle-aged professionals who enjoy spending time with their son, as well as hosting friends and family. With muted colours like off-white, grey and brown and a natural material palette of lime plaster, stone and wood, one can spend long hours comfortably in the living and dining space, making this the dream home for balmy pool parties.

The lack of walls makes the living and dining space feel open and airy. The designers opted for a muted palette of large format marble tiles with light veins and neutral colour furnishing to create a timeless aesthetic. A curved bar (top image) lends a touch of sophistication.

As the clients had a preference for clean, sophisticated and timeless aesthetics, the designers injected subtle wall details such as timber slats and grooves that create dimension without overwhelming the space.

Instead of a private study, the clients decided they preferred to have it visually connected to the communal zones. Divided by a window overlooking the social spaces, the bright study receives lots of natural light and comes with built-in carpentry and loose furniture in lovely neutral tones.

One of the designers’ tasks was to incorporate the client’s existing furniture and art pieces seamlessly into the home. In the master bedroom, minimalist grey carpentry and wooden flooring make the artwork that hangs above the bed the focal point.
Third Avenue Studio
www.thirdave.sg
www.facebook.com/thirdavenuestudio
www.instagram.com/thirdavenuestudio
We think you may also like This chic penthouse in monochrome is made for family life
Like what you just read? Similar articles below

Every corner of this three-bedder designed by atelier here celebrates the homeowner’s appreciation for natural materials.

Swift Interior gives this home a magic touch by designing it around the homeowner’s love for LEGO and Harry Potter.