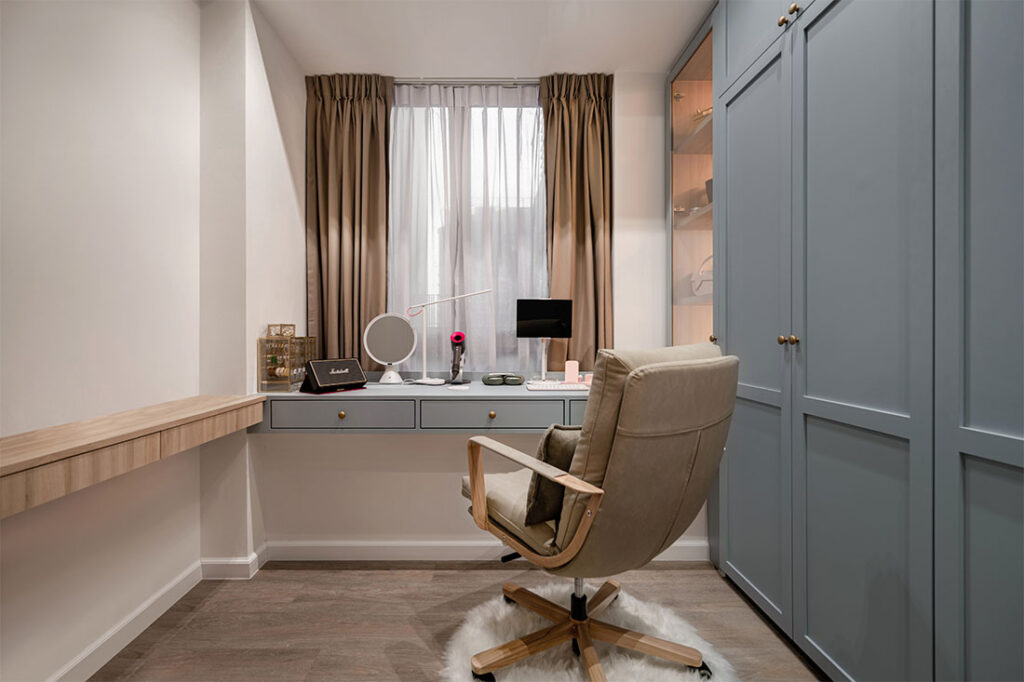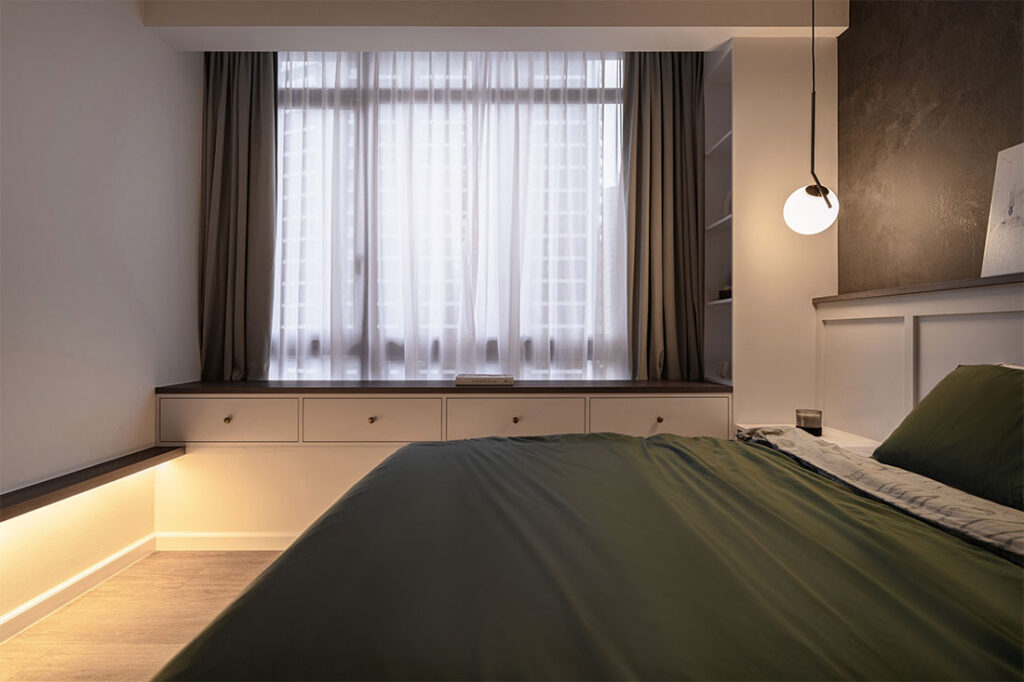This next generation apartment is self-containing, with a balcony bar, and dedicated his and her workspaces.
30 March 2022
Home Type: 4-bedroom condominium
Floor Area: 1,798sqft
Text by Janice Seow
As frequent business travellers used to living in swish hotels, the young owners of this roomy four-bedder apartment wanted an inviting home from which to host their high-profile guests, and for it to be able to house a bar, and his and her offices.

A variety of designs, materials and colours coalesce to achieve a subtly sophisticated yet vibrant home. “I drew inspiration from a combination of classic French homes and my signature clean and minimalistic designs, whilst taking a more contemporary approach on the styling front,” says interior designer Justin Loh from The Interior Lab.
The theme is undeniably modern classic with wall beading, cornices and floor skirting – all of which are masterfully blended with naturalistic elements like concrete and wood.

Given that the apartment’s existing layout worked well for the couple, no major spatial restructuring was necessary. Instead, the focus was on creating special zones to fit the way the couple desired to live.
The private lift lobby has become a zone unto itself with a French-style tempered glass door to segregate it from the main living space. It’s also been expanded to house a generous shoe cabinet and settee.

The designer has taken advantage of the spacious balcony to build his clients their very own outdoor balcony bar from where they can enjoy the natural breeze and view with their favourite drink.
It sits adjacent to a large island counter (with a pantry in the backdrop), and together, the two span the indoor living/outdoor balcony space to become the apartment’s hero feature and a major relaxation and entertaining zone.

“In this space, the owners display their alcohol collection, make coffee, and have access to chilled beverages all day long. The large island is designed in accordance to the owners’ desire to watch television while they eat, and also serves as a spot to host gatherings and game nights,” Justin explains.

The clients’ love for the Shaker style, and calming blues and greys are reflected in the kitchen, which also boasts loads of counter prepping space.

With four bedrooms, the owners had the luxury of converting two into private his and her rooms. The wife has her own dual purpose walk-in wardrobe and study, while the husband has a home office, complete with a huge custom desk and integrated storage.


One doesn’t often get a request for a blank wall, but the couple wanted one in the master bedroom to cater for the use of a projector, and the designer has complied. The master suite is a cosy yet minimalist space with the same French style continuing albeit in restraint strokes in this private domain.

The bathroom en suite is hotel-inspired with all the trappings one would expect, such as a rain shower and bench seating for greater comfort and convenience. In a way, this apartment is a self-contained getaway, but with all the functional aspects for the day to day.

The Interior Lab
www.theinteriorlab.com.sg
www.facebook.com/theinteriorlab
www.instagram.com/theinteriorlab
Shop the Look
Laminates from Lamitak
Dekton sintered worktops from Cosentino
Kitchen appliances from Bertazzoni and Bosch
Hardware from Blum
Master bedroom, textured paint by Wallhub
We think you may also like Living and entertaining in French style






Like what you just read? Similar articles below

In this flat, spaces feel larger and are more versatile thanks to nifty space alterations and clever storage ideas.

Home to a family of four and their helper, this roomy abode has been tastefully decorated by Notion of W to be a picture of timeless simplicity and luxury.