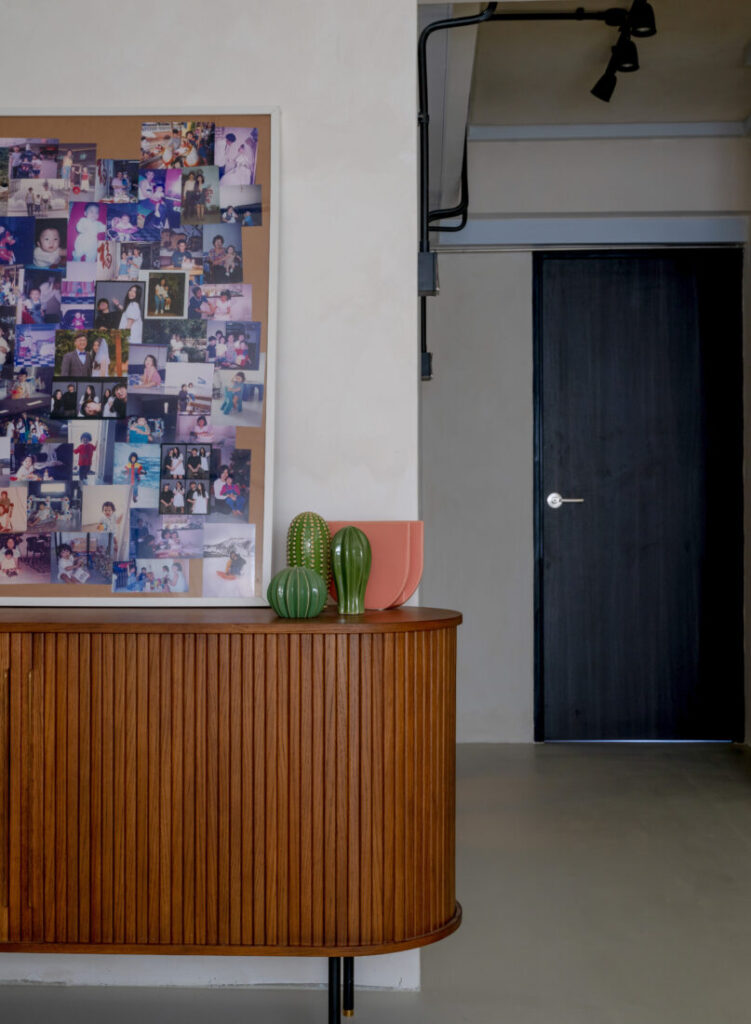
The owners of this HDB flat in Punggol are avid gamers, and wanted a home that would be different and unexpected. Swift Interior gave them exactly that.
2 August 2023

Home Type: 5-room HDB flat
Floor Area: 1,206sqft
Text by Lookbox Living
Nothing cookie cutter. That was, in essence, a summary of the brief that the owners of this five-room resale flat in Punggol gave the design team at Swift Interior.
“Our clients were a young couple who wanted a combination of modern and industrial design for their new home. They also emphasised that they did not want a typical-looking HDB flat. They liked the idea of having curved features, and were looking for a design that was simple,” says Swift Interior.

Both husband and wife are avid gamers and the husband is also a cycling enthusiast, and so it was important to carve out spaces in this five-room flat for these hobbies.
The designers have chosen a nude and warm colour palette to give the spaces a soft yet sophisticated ambience, and incorporated black finished metal elements to give the home that industrial look the clients so desired.

Cream-coloured limewash paint run seamlessly from walls to ceilings, inviting an airy atmosphere and visually expanding the spaces. The limewash finish also bring in texture so the entire home feels exceedingly cosy and ‘cave-like’.

Since the couple dislike grout lines, the designers have cement screeded the floors in a similar tone, and they share that a matte PU paint finish was added to make it more durable and easier to repair should cracks appear in the future.

Careful planning went into determining the best location for the games room. It was decided the area beside the foyer, away from the main communal areas, would be ideal. Glass grid panels allow for visual connection while still separating this zone, thus maintaining the sense of space in the main living-dining area, which has a long rather than squarish layout. Bluish light extends from the glass-encased games room to give the immediate area a touch of the futuristic. Also in the foyer, a recessed niche has been turned into a convenient display and storage area for the owner’s bicycle.

The original kitchen entrance used to where the games room is now located, but the designers sealed it up and created a new entryway so that one wouldn’t be immediately greeted with a view of the kitchen upon entering the home. Here, dark green cabinetry bring a touch of colour and cheer to the industrial-inspired setup.

In response to the couple’s love for curves, the designers have incorporated curved features across the home. The arched door to the bedroom is a focal point and curves are subtly repeated on the wall in the living room, as well as in the choice of furnishings such as the television console and generously-sized sofa.

From this vantage point, the couple can take in their rather unusual five-room flat which has married different ideas to create a home that is anything but typical.
Swift Interior
www.swiftinterior.com
www.facebook.com/swiftinteriorsg
www.instagram.com/swiftinterior.sg
We think you may also like The home of a LEGO and Harry Potter enthusiast
Like what you just read? Similar articles below

End-Lot House in Kuala Lumpur uses the desirable location to its advantage while creating a private escape for the owners.

OVON revitalises this 20-year-old flat by overhauling its layout and introducing practical storage solutions.