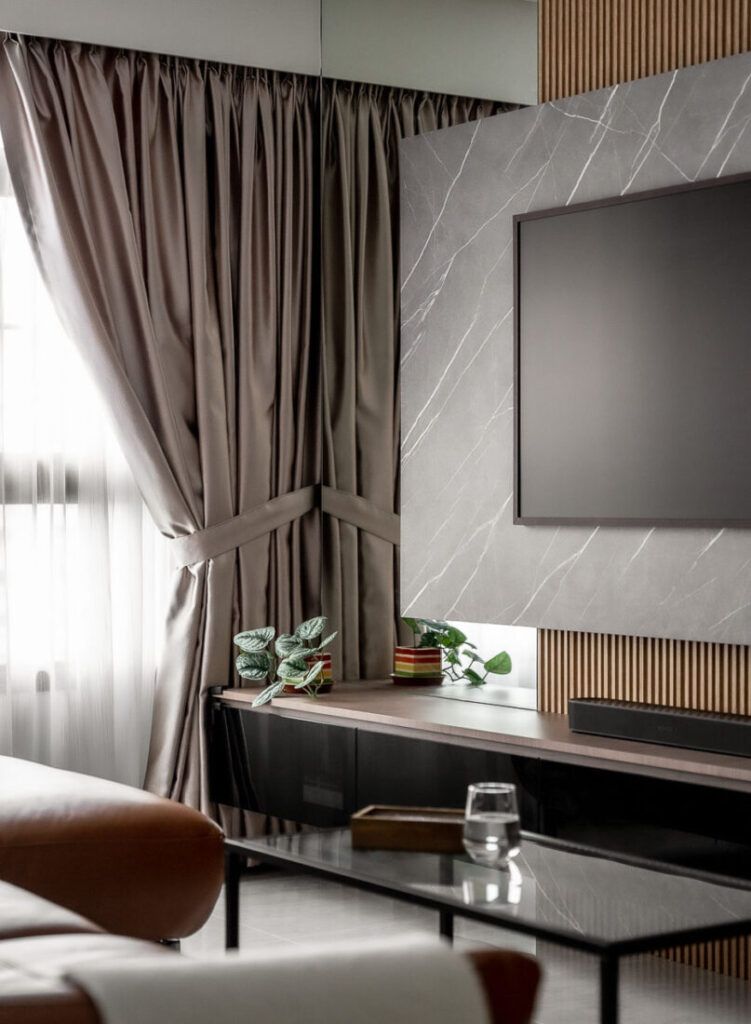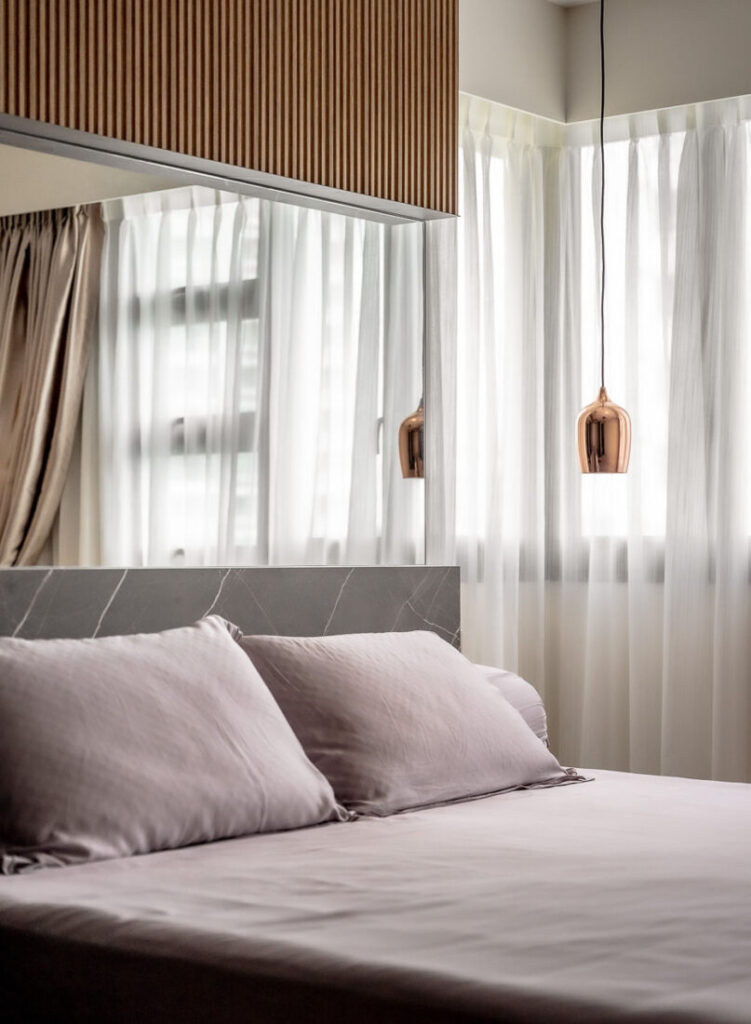AP Concept balances functionality and aesthetics by implementing creative solutions for a comfortable and clutter-free home.
23 October 2023
Home Type: 5-room HDB flat
Floor Area: 1,300sqft
Text by Olha Romaniuk
Located in Clementi, this five-room BTO flat designed by AP Concept has been envisioned as a cosy and low-maintenance home that exudes warmth via an earthy palette of finishes and palpable textures. The 1,300-square-foot unit for a working couple employs discreet storage solutions that are tucked away behind carpentry build-outs and feature walls to keep the home clutter-free and always ready for hosting and entertaining.

Right upon entering the flat, guests are greeted with a statement stone and wood wall that sets the sophisticated tone within the residence and acts as a portal from the foyer to the living and dining area. The wall, which also has concealed storage, instantly brings warmth to the narrow entry.

In the sunlit living area, the television wall is an eye-catching juxtaposition of materials where a backlit marble feature appears to ‘float’ over a mirror and fluted wood panel backdrop. Likewise, the television console and storage wall are visually lifted off the ground, with concealed lighting beneath to create a weightless effect.

For their kitchen requirements, the owners expressed the need for a purely functional space that would allow natural light in. The bifold doors can be pulled back to bring more daylight into the space and heighten the connection between the kitchen and dining area or be closed during meal preparation.

The master bedroom brings the consistent design language employed throughout the home full circle, with the warm wood accents, cool grey and mirror surfaces coming together to create a restful but elegant sanctuary. Despite being a fairly compact room, the designers have created an efficient layout that comfortably accommodates an L-shaped wardrobe and integrated dresser. The reflective mirrors also help to visually enhance the space.

Echoing the fluted wood panels found in the living area, fluted glass is used to separate the shower and vanity area, creating a subtle divider between the two functional zones while maintaining the openness of the bathroom layout.
AP Concept
www.apconcept.com.sg
www.facebook.com/apconceptid
www.instagram.com/ap.concept
We think you may also like Less is more in a revamped HDB flat





Like what you just read? Similar articles below

This condominium apartment by Joey Khu ID uses wood to its best advantage, creating a calm and tactile home.

OVON has thoughtfully redesigned a resale condo for a couple who loves the Japandi aesthetic, and who desires a home that is both spacious and practical.