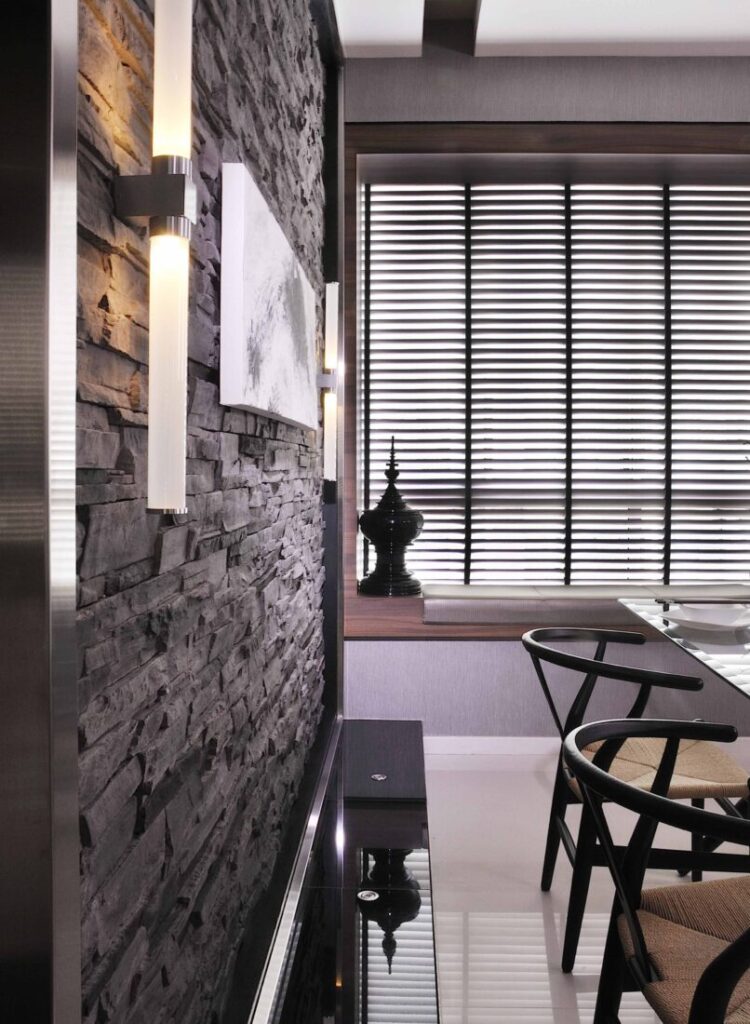Leaning into rugged finishes and sophisticated wood accents, this condo by Metaphor Studio stands out with its elevated chill vibes.
20 March 2023
Home Type: 2-bedroom condominium unit
Floor Area: 925sqft
Text by Disa Tan
Luxury can be interpreted in different ways, but the homeowners of this condo did not want to venture down the most obvious route for their renovation. “They requested specifically for us not to design another cookie-cutter home. Instead they asked for a modern tropical home not bound by periodical trends,” say Stephen Goh and Angela Tantry, designers from Metaphor Studio who took on the renovation.

A lavish treatment of lava stone veneer scales the walls in the dining zone. Its heavy textures demonstrate a tactile nature reminiscent of an idyllic landscape. This riveting feature wall encourages relaxing meals at home, and the cosy factor is elevated with the inclusion of a bay window settee covered with custom-made padded seating.

Laminates depicting wood panelling take over the rest of the walls and ceiling, and the rich and handsome textures present a sweeping and singular space of warm elegance. On the overall material palette, the designers remark: “The organic characteristics of lava stone veneer complement this seamless linearity of wood, and bronze tinted mirror strips have been employed as part of the panelling to reflect the adjacent bay window niche.”

These tinted mirrors channel more light and movement into the communal zones, resulting in a wider expression of space.

Besides introducing sleek modern tropical style influences into this home, the designers also paid meticulous attention to space planning and storage. The communal zones are set in an open plan and a new custom-built island counter fronts the kitchen as a central focus. To clear away visual distractions for this counter to stand out, laminate wood panels have been used to conceal cabinet doors and the doorways to the common bathroom and utility spaces.

To signal the transition from the communal zones to the private bedrooms, the designers have inserted a raised platform at the end of the walkway. They also went with a sleek and dark colour scheme to establish a stronger design contrast against the wood panelling on the ceiling.

For this transitional space, the design intent was to use the raised platform to inject theatrical flair, like a stage.

Continuing the theatrical magic in the bedroom, tinted mirrors coupled with a feature wall of illuminated frosted glass panels give the space an atmospheric glow.
Metaphor Studio
www.metaphor-studio.com
www.facebook.com/Metaphor-Studio-Pte-Ltd-124583119672/
We think you may also like Penthouse with luxe resort vibes
Like what you just read? Similar articles below

An elegant material palette and a curated collection of objets d’art come together to elevate this family home designed by Metaphor Studio.

AP Concept connects the two different styles in this condominium for a couple that desires the best of both worlds.