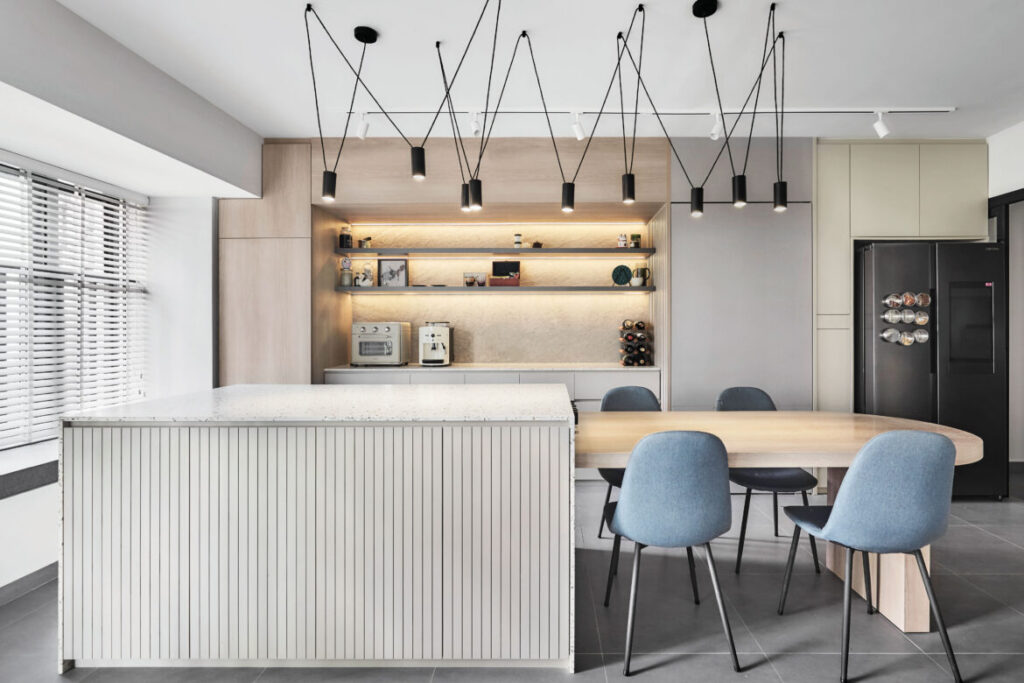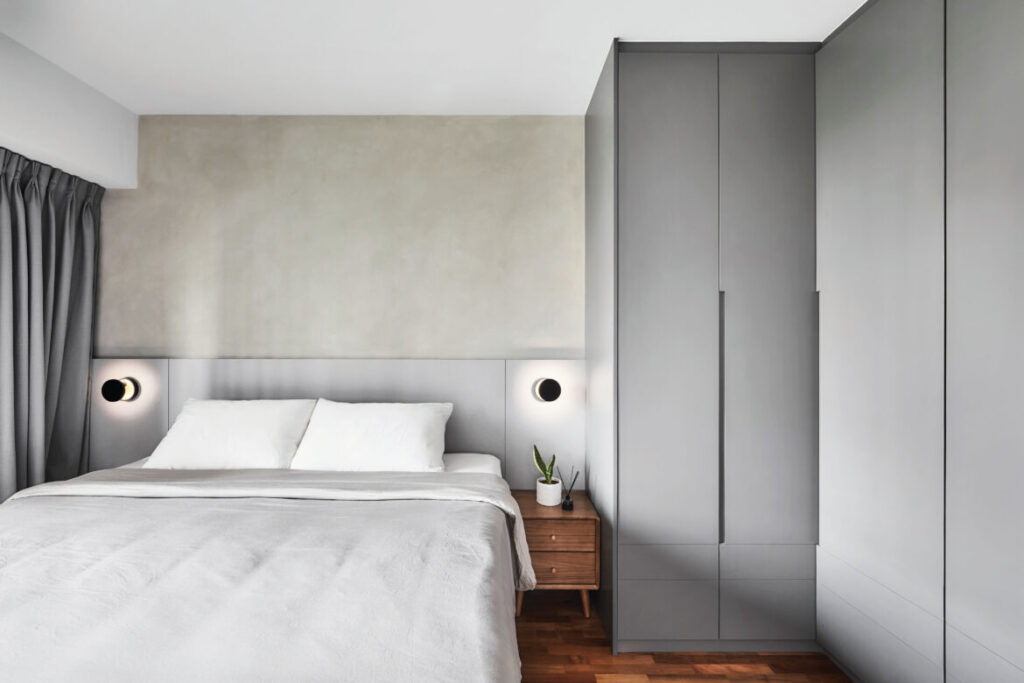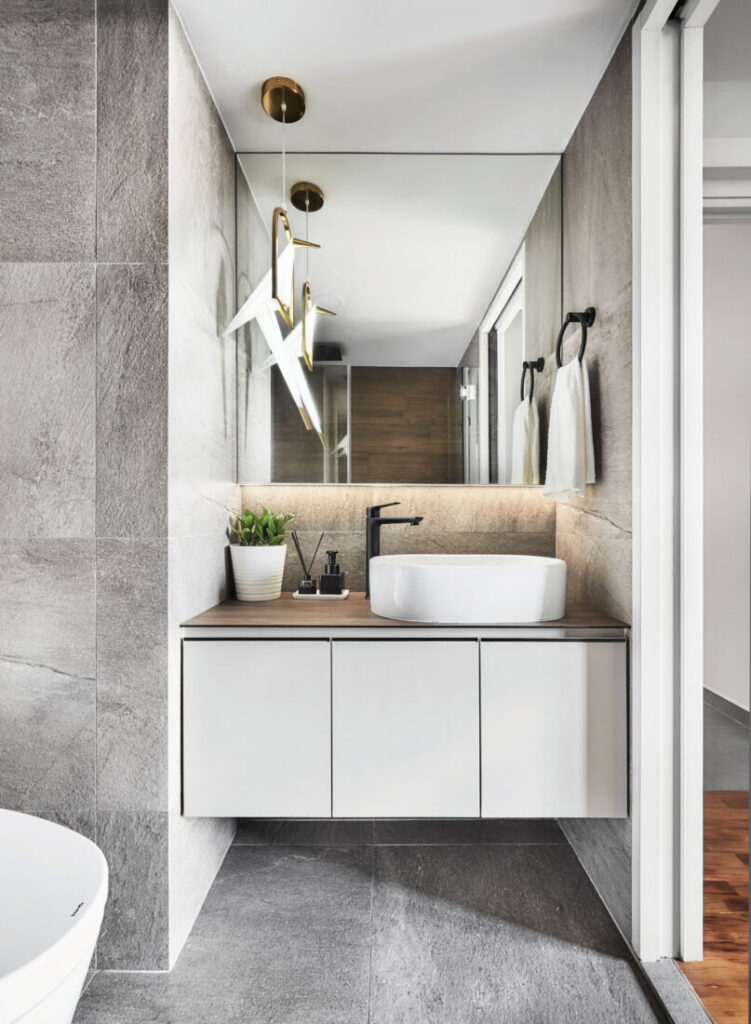At the heart of this four-room HDB flat designed by Third Avenue Studio is a well-considered and free-flowing entertaining hub intended for gatherings and everyday routines.
26 August 2023
Home Type: 4-room HDB flat
Floor Area: 1,020sqft
Text by Olha Romaniuk
By demolishing one of the bedrooms in this four-room HDB flat, the designers at Third Avenue Studio were able to create a much larger communal space. There is now room for a sizeable dry kitchen to house an integrated island-dining table fixture. This extended setup allows the homeowners to seat six guests at the table and more at the kitchen island.

A concealed door keeps the bedrooms hidden from the main communal areas. This move offers a measure of privacy for the homeowners, should they have guests over. The choice of similar flooring and wall treatments for the shared living and dining zones works well in emphasising the free-flowing layout.

Setting off a calm sense of visual depth in the master bedroom is a smooth cement-inspired feature wall. It melds harmoniously with the adjacent L-shaped wardrobe in a similar tone. Vinyl wood-look flooring tempers the cool mix of grey finishes.

The en-suite bathroom matches the master bedroom with its similar design treatment. It is covered in stone-look wall tiles, with a wood-inspired KompacPlus countertop inserted for a touch of warmth. Its slim profile goes well with the sleek details of the wall mirror and pendant lamp, which all work together to create an elegant and airy space.
Third Avenue Studio
www.thirdave.sg
www.facebook.com/thirdavenuestudio
www.instagram.com/thirdavenuestudio
Featured in Lookbox Annual 2023
Like what you just read? Similar articles below

Melding sculptural forms, rich textures, and an intuitive approach, this duplex renovation by Studio Metanoia exemplifies the art of turning constraints into creative opportunities.

Rather than being tucked away, this warm and cheery kitchen is the pride of the home and made for cooking, living and connecting.