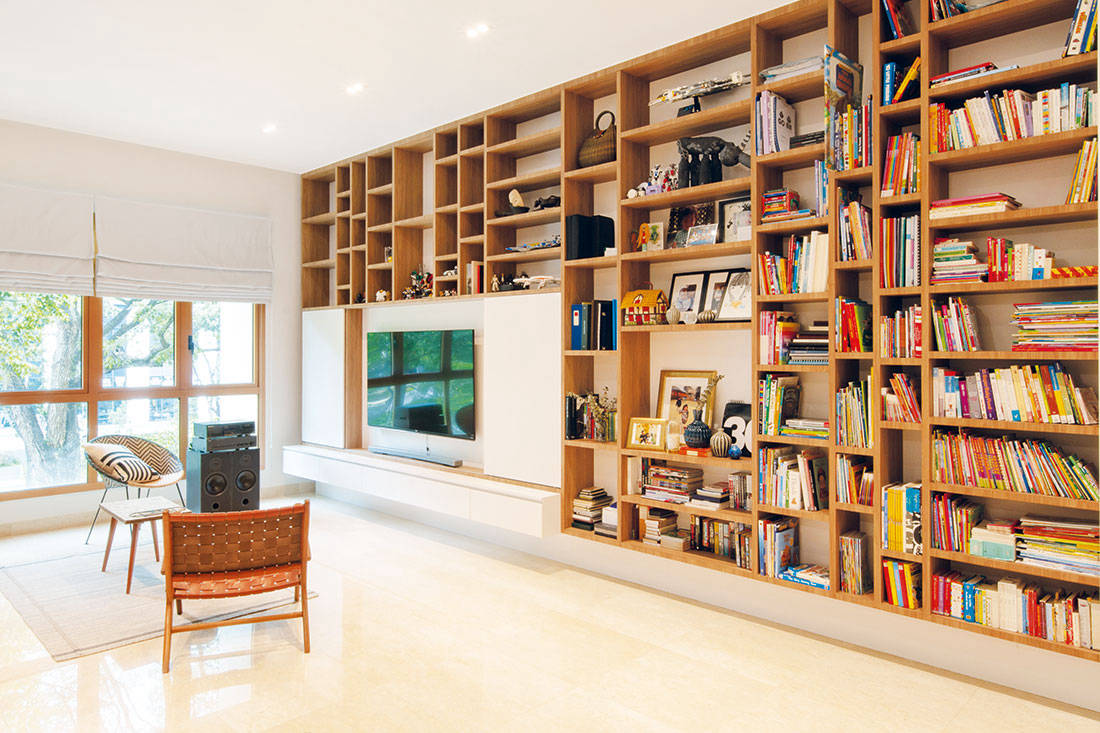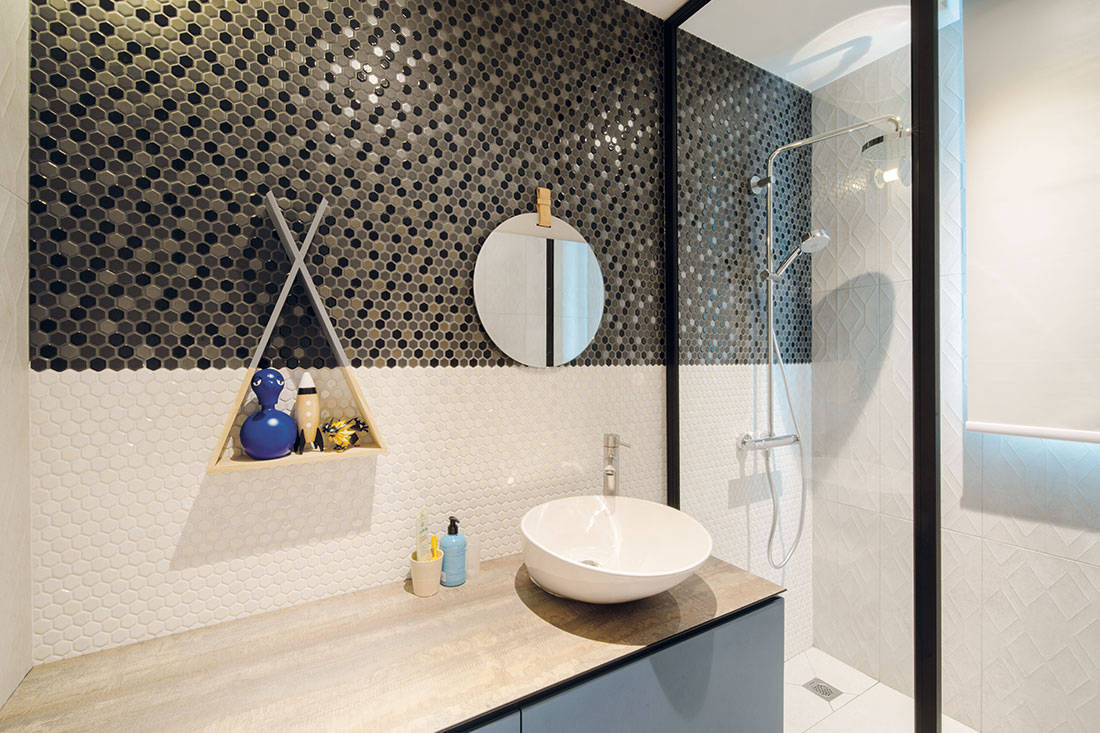This resale condominium unit receives a bright, unconventional makeover from Forefront Interior’s Joey Pear, where each room features a different colour scheme.
4 March 2019
Home Type: 3-bedroom condominium unit
Floor Area: 2,200sqft
Text by Angela Low
To keep the space minimal, the designers from Forefront Interior used the entire wall around the TV as an open storage area, maximising the living room’s vertical space. This library-themed display is a bold way to show off the homeowner’s massive book collection. Additionally, it allows the couple to accommodate more guests when they entertain. The wine connoisseurs keep a chiller and their decanting accessories in a separate cabinet by the shelves. When they’re not watching TV, the console’s two side panels slide to conceal the screen.

In the living room, an accent wall clad in a custom-made leaf-patterned wallpaper stands out against the light, neutral palette. The black and dark green of the design not only offer a stark contrast, but also match the houseplants and reflect the nature outside.

Teal cabinets and shelving accents lend a happy air to the kitchen. As a point of visual interest, the backsplash is laid with monochromatic patterned tiles that add a subtle flavour without overpowering the decor.

The daughter’s bedroom is kept simple with a wood-laminate built-in closet that matches the timber flooring. It also features a minimalist mountain design, which echoes the home’s slight nature-inspired theme. A mint headboard injects a pop of colour, while wall stickers allow the child to personalise the decor.

A more playful vibe dominates the son’s bathroom, thanks to the eclectic mix of black and white mosaic tiles, paired with the dual-hued teepee shelf, and the blue (the son’s favourite colour) vanity cabinets. “To the couple, detailing is very important. They wanted it to be unique,” says the designer.

With concrete wall tiles, matte black marble-like floors, and black fittings, the master bathroom exudes an edgier, sleeker mood that borders on the industrial. While it matches the darker hues of the master bedroom, it also boasts the “high-end look” that the homeowner wanted.

Forefront Interior
www.forefrontinterior.com
Find out more about Forefront Interior here
Like what you just read? Similar articles below

All about colour confidence, this striking condo by Third Avenue Studio elevates patterns and colours to an art form.

Strong colours and a balanced mix of modern and vintage elements create an impactful but cosy home for a close-knit family of four.