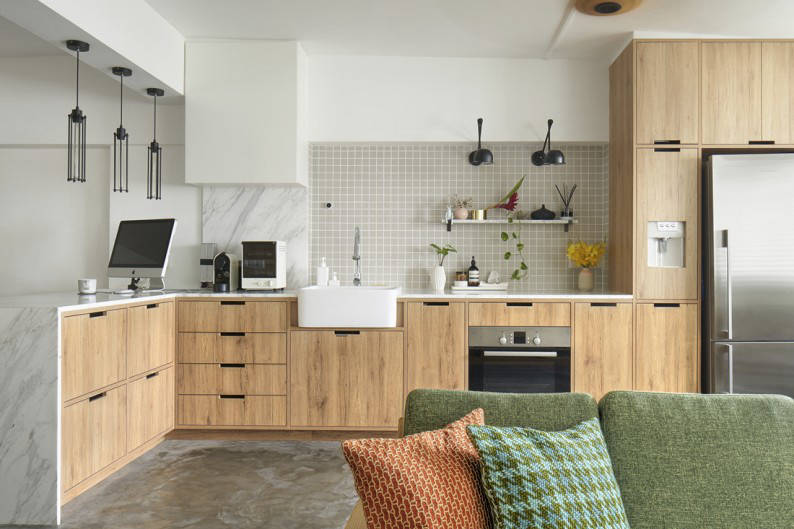See which homes our judges have shortlisted as having undergone the most creative and inspiring transformation.
17 November 2017
Text Janice Seow
Following the shortlist announcement for Best Space for Retreat, we’re proud to announce the six projects that are in the running to be named “Most Dramatic Transformation” in Lookbox Design Awards 2017.
The winners will be revealed at out Awards Gala Night on Thursday 14 December. Get your tickets today!
These are the projects our international judging panel has picked as some of Singapore’s most inspiring home transformations:
1) Project name: Apartment at Tropic Gardens
Project type: 3-bedroom condo apartment
Firm: akiHAUS Design Studio
About the project: akiHAUS took advantage of the home’s high ceiling to create a pitched ‘roof’, implemented wall-to-wall cabinets that blend into the space, and designed a mobile cabinet that functions as a moveable divider between the living and dining area.
2) Project name: The Crate Apartment
Project type: 5-room HDB flat
Firm: UPSTAIRS_
About the project: The designers have removed all non-structural walls and dramatically reconfigured the entire apartment’s layout. The most creative element is the large wooden crate that they have installed right in the centre of the home, which houses a series of rooms.
3) Project name: Addition & Alteration to Existing Inter-terrce House at Lentor Green
Project type: Inter-terrace house
Firm: EHKA Studio
About the project: The existing house was very old and in need of major retrofitting. EHKA Studio has created porosity in the spaces, making them more open and connected.
4) Project name: The Duchess
Project type: 2-bedroom condo apartment
Firm: Hall Interiors
About the project: The designer has completely swopped the positions of the kitchen and common bedroom, and created an open-concept kitchen that transitions smoothly into the dining area.

5) Project name: Inside Outside Apartment
Project type: 3-room HDB flat
Firm: Studio JP
About the project: The homeowner, who lives alone and does not cook much, asked that every single wall be changed or removed. The designers have brought the kitchen out from the rear of the house and into the living area. A concrete bench in the living area also extends into the bedroom to serve as bedside tables.
6) Project name: Queen Astrid Gardens
Project type: Condo apartment
Firm: WAFF
About the project: The designers have repositioned the kitchen closer the dining area and blurred the boundaries between the two via a separation of sliding screens. In the living area, elongated joinery conceals the pillars, and not only shapes the overall living, dining and kitchen area, but also crafts a gallery pathway that leads one to a series of artworks on display.
Watch this space for more shortlist updates.
Did you miss any of the previous shortlists?
2. Outstanding Private Apartment
4. Best Space for Entertaining
Like what you just read? Similar articles below