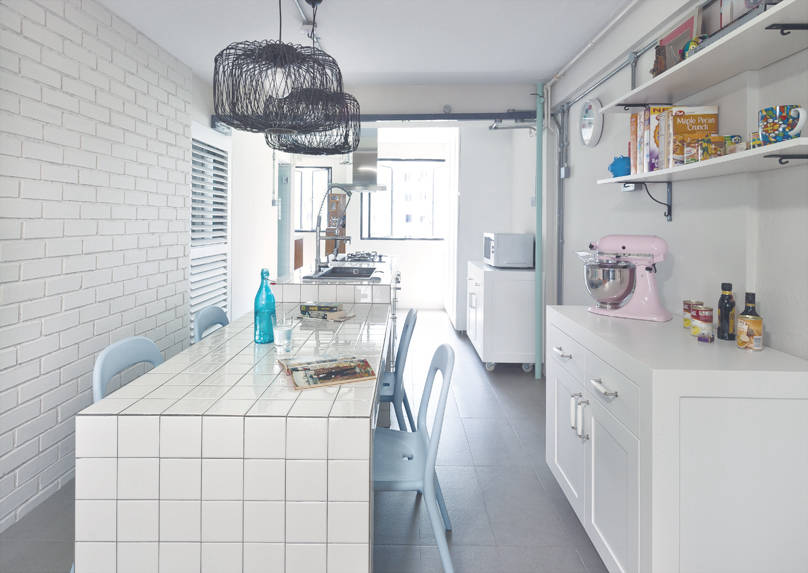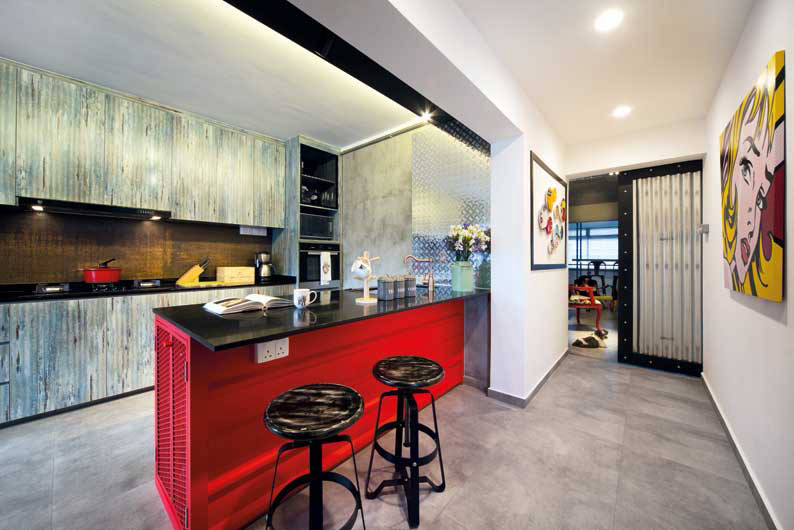
These 9 homes have dream kitchens we would love to spend quality time in. And as you will see, it usually takes just one stand-out feature for the kitchen to become an attention-grabbing space
11 March 2016

Ask any interior designer and they are likely to agree that the kitchen is the heart of every home. Be it the simple rituals of everyday life or a fun dinner party, life revolves around this special place. Even families and guests tend to spend time in and around the kitchen. Unsurprisingly, there is plenty to look into when building or renovating a kitchen, considering the carpentry, appliances, countertops, tiles and everything else required to complete the look.
These 9 homes have dream kitchens we would love to spend quality time in. And as you will see, it usually takes just one stand-out feature for the kitchen to become an attention-grabbing space.
 Interior design by Third Avenue Studio
Interior design by Third Avenue Studio
This HDB kitchen has beautifully broken free from formulaic top and bottom hung cabinets seen in kitchens everywhere. The uncluttered walls open up the kitchen to make it look spacious while the rustic brown palate is inviting and warm. The addition of clean lines as seen in the islands, track lights and dining table lend a touch of modernity to the whole space.
 Interior design by The Orange Cube
Interior design by The Orange Cube
The glossy monochromatic theme and metallic accents give this 4-room HDB kitchen a state-of-the-art feel. The owners deliberately did away with a dining table and removed several walls to open up the space in this kitchen. Despite being narrow, the designers have expertly managed to include maximum storage, a functional counter for dining, as well as ample space for preparing meals. The ceiling spotlights add to the futuristic theme of this kitchen.

A tiny kitchen does not have to limit one’s creativity as seen here in this condominium kitchen and dining area. The open concept draws light into the kitchen area while the off-white cabinets provide a neutral backdrop for the eye-catching divider. Besides providing storage, the divider also acts as a feature wall for the dining area. The addition of a bold dining table ties in with the masculine and geometrical look of the entire space.
 Interior design by MOMO and Partners
Interior design by MOMO and Partners
Here is a unique solution to dealing with long HDB kitchens. Drawing inspiration from old and new elements, the designers of this kitchen kept the space uncluttered by drawing attention to the centre of the room. The matching, tiled dining and cooking-washing islands are definitely conversation starters. Another great idea is to keep the walls open by adding shelves and low long cabinets. Pops of pastel shades also break the monotony of white in this kitchen.
 Interior design by Design Rebirth
Interior design by Design Rebirth
This terrace-house kitchen is a perfect blend of form and function. The sleek white finish and glossy black countertop give this kitchen a minimalist yet fashion-forward look, especially when paired with the metallic appliances. The island is perfectly positioned to facilitate easy meal-prep since the fridge, sink and stove are all situated close together. Having shelves within the island would make a great space for storing wine glasses during a party or for showing off your library of cookbooks.
 Interior design by Altra Design Studio
Interior design by Altra Design Studio
Having a kitchen with a view is a luxury only few have, with but some careful planning, anyone can have a space as lovely as this. This kitchen is enhanced by the contrast of the different surfaces from the light blue glass backsplash to wood grain textures and glossy white carpentry. Another interesting touch is the unique square island in the centre which is perfect for a quick snack in the morning or for placing drinks and nibbles during a party. A wall to ceiling cabinet is also rarely seen in kitchens, but could be a practical storage solution.
 Interior design by Linear Space Concepts
Interior design by Linear Space Concepts
Edgy, seems to be the best word to capture the feel of this high energy kitchen. To create an industrial-looking space, the materials used are bold and unconventional like galvanised metal sheets and laminates that imitate aged wood. For avid entertainers, a layout like this allows plenty of room for guests to congregate around the kitchen. The counter serves as an ideal dining spot for daily dining and features closed storage nooks to stow away entertaining peripherals.
 Interior design by Three-D Conceptwerke
Interior design by Three-D Conceptwerke
Add interest to your kitchen by picking floor tiles with a fun design and adding features like moulding to your cabinets. This 4-room HDB kitchen exudes European countryside charm while keeping the interior neat and simple. Nifty touches like placing the sink atop sewing machine legs and vintage faucets add character to this kitchen.
 Interior design by 3D Innovative
Interior design by 3D Innovative
The use of strategically placed colours and lighting gives this kitchen a sophisticated yet fun appeal. Despite the full wall of top and bottom cabinets, this space does not look cramped thanks to the reflective finishes and clean lines throughout the design. The addition of a glass panel behind the washing area cleverly allows more light into the space. The curved countertop behind the fridge is a practical touch that gives the owners more work space or a cosy dining niche.
Like what you just read? Similar articles below

Rather than being tucked away, this warm and cheery kitchen is the pride of the home and made for cooking, living and connecting.

Through massive spatial reconfiguration, AP Concept transforms this property into a space for quiet interests and sociable moments.