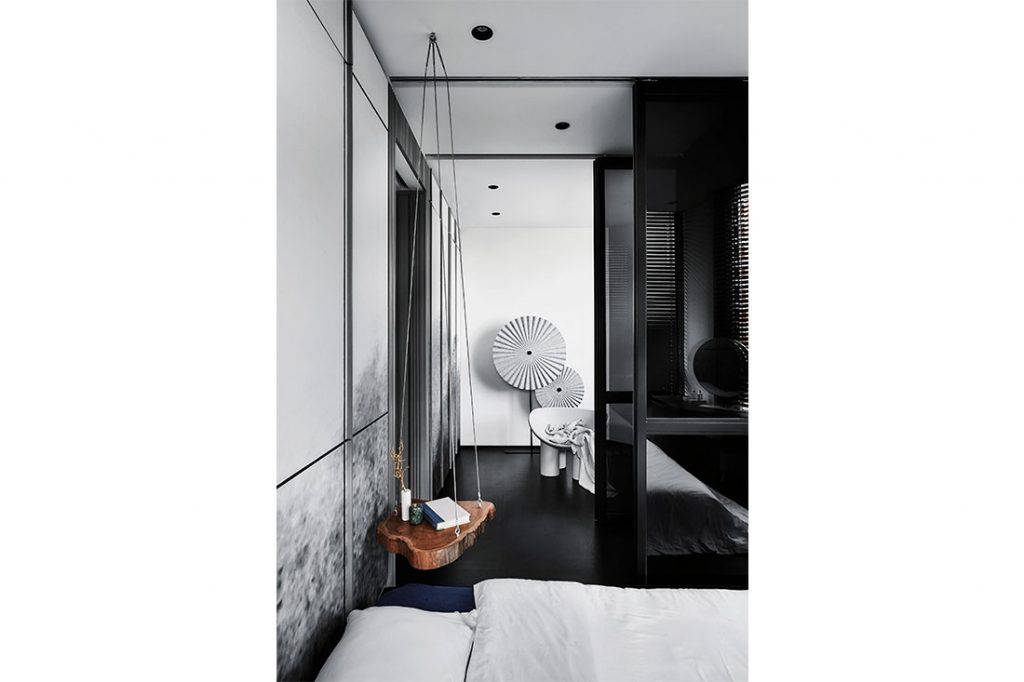IN-EXPAT X UPSTAIRS_ have designed a monochromatic industrial loft apartment filled with tons of personality for a couple who love the unconventional.
10 June 2019
Home Type: 3-bedroom + mezzanine condo unit
Floor Area: 1,281sqft
Text by Angela Low
Echoing the vertical features in the apartment, the designers used a total of 715 grey steel rods, arranged in precise rows to form a connective ribbon wall – a feature that creates a textured backdrop for the living room and the master bedroom. It detracts from the lower ceiling in this section of the living space, which enjoys a pop of colour from the blue Raft sofa by Wendelbo and Palette coffee table by Jaime Hayon.

The open-plan double-volume common area is anchored by a black marble kitchen island, which also functions as a bar and extendable dining counter. Designed as a social space, “the entertainment console also doubles as a bench for spillover guests when the need arises,” shares Dennis Cheok, the designer who helmed the project.

To play up the double-volume space, a mezzanine study is erected – lightly cladded with perforated steel mesh – along with a stunning seven-metre-tall steel lattice bookshelf that stretches all the way up to the ceiling. Dennis reveals: “312 steel rods, stacked atop one another, forms this impressive bookshelf that forges a vertical connection within the double-volume space.”

To emphasise the sheer height of the seven-metre-high ceiling, the designers turned the tall, empty wall into a visual highlight by embellishing it with neon-lit text-based art that reads like a love letter.

Previously a space with two smaller bedrooms, the master bedroom features a platform bed that undulates to form a dresser table. While steel-framed sliding doors offer privacy, they also help to segregate the room to create a separate study or a kid’s bedroom in the future when the family expands.

A bespoke ombre bedhead doubles as a storage wall. Across the room is a lounge area with a Roly Poly chair by Studio Toogood and a decorative Mood Screen by Grado Design, inspired by Chinese paper umbrellas. Injecting some warmth into the monochromatic space is a suspended wood slab that serves as a bedside table.

The powder room is a melange of textures, the most prominent of which is the pebble wash finish that covers the walls and floor. This dramatic element is matched with a black terrazzo sink and offset with a pink-tinted glass reflector above the mirror for a quirky touch of colour.

IN-EXPAT
www.inexpat.com.sg
UPSTAIRS_
www.upstairs.sg
We think you may also like Luxe and dramatic abode that emulates a showflat
Like what you just read? Similar articles below

Bespoke features designed by d’Phenomenal transform this formerly nondescript DBSS flat into a forever home.

With the help of interior design studio arche°, a plant-loving couple built their own ‘outdoor garden’ right in the middle of their flat.